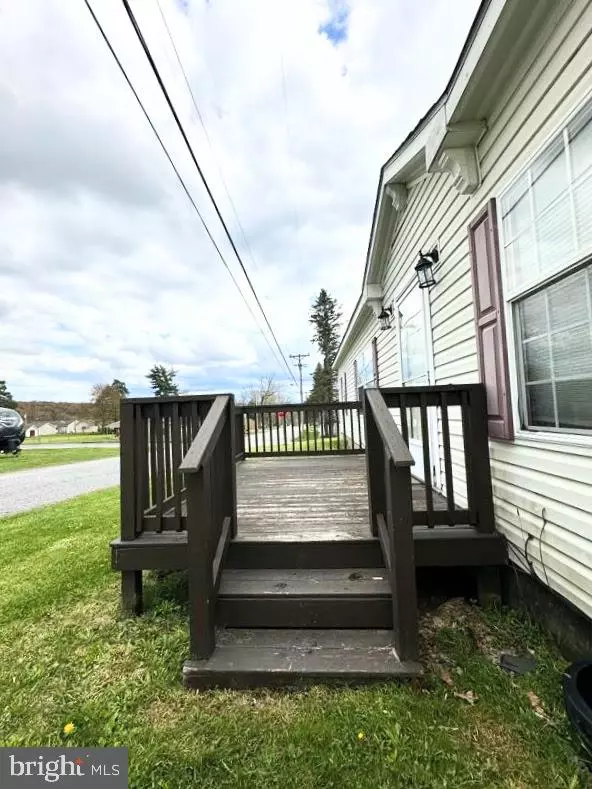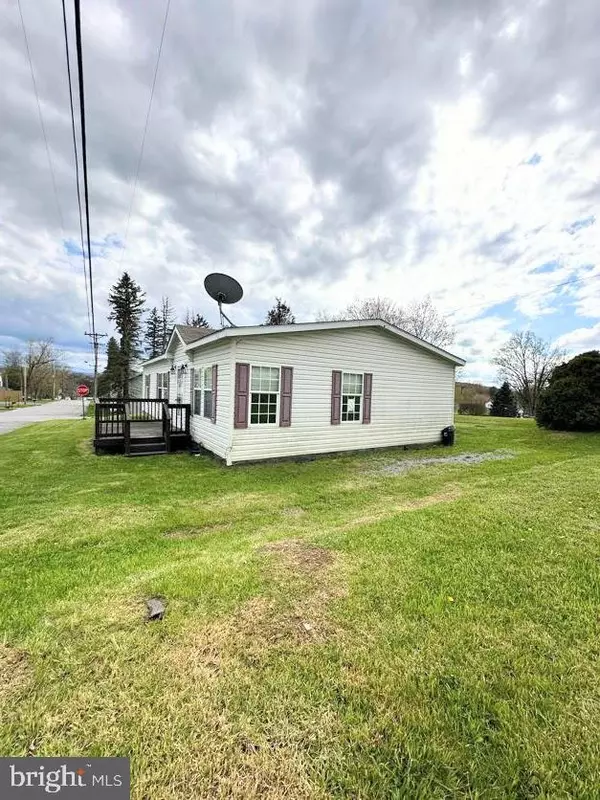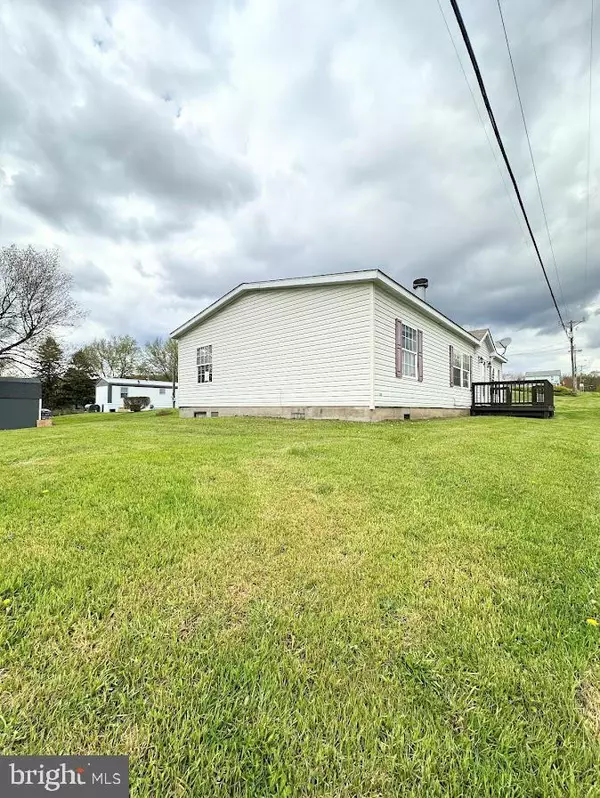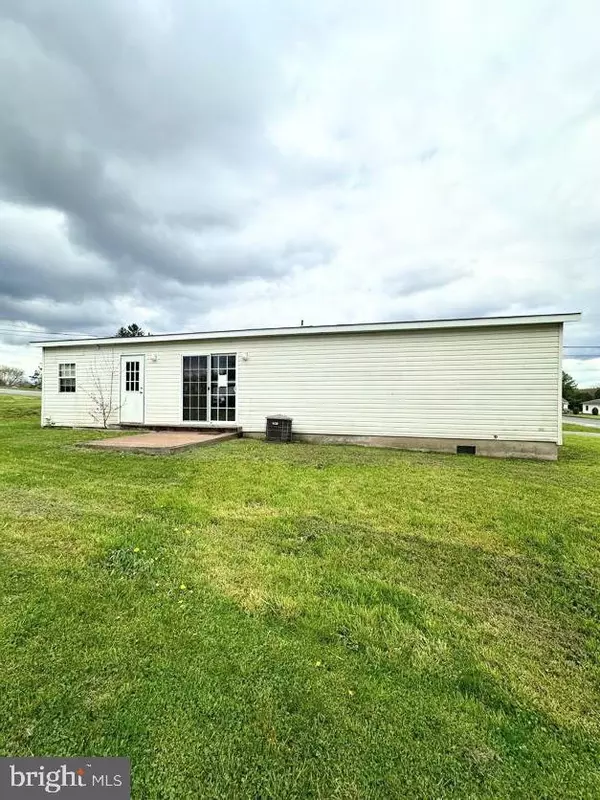$102,000
$114,000
10.5%For more information regarding the value of a property, please contact us for a free consultation.
614 MARY ST Houtzdale, PA 16651
3 Beds
2 Baths
1,296 SqFt
Key Details
Sold Price $102,000
Property Type Single Family Home
Sub Type Detached
Listing Status Sold
Purchase Type For Sale
Square Footage 1,296 sqft
Price per Sqft $78
Subdivision None Available
MLS Listing ID PACD2043740
Sold Date 10/30/24
Style Ranch/Rambler
Bedrooms 3
Full Baths 2
HOA Y/N N
Abv Grd Liv Area 1,296
Originating Board BRIGHT
Year Built 2009
Annual Tax Amount $1,627
Tax Year 2023
Lot Size 6,969 Sqft
Acres 0.16
Lot Dimensions 0.00 x 0.00
Property Description
This three bed, two full bath ranch is perfect for those looking for convenience! Low-maintenance and one-floor living at its finest, this home sits on crawlspace and 0.16 acres, and offers a spacious floor plan. Upon entry, you'll notice the open concept between the living area and kitchen. The large living area features a stone fireplace and an abundance of natural lighting. Through to the kitchen sits plenty of cabinet and counterspace, and a large pantry. Off of the kitchen are sliding glass doors leading to a small patio that overlooks the peaceful neighborhood. Back through to the left is a separate laundry area. The owner bed sits to the right of the living area and offers a closet, natural lighting, and a full bath featuring a garden tub, a stand-up shower, and a double sink. Through to the other side of the living area are the other two bedrooms and a second full bath, along with a storage closet. This home is serviced by public utilities and has off-street parking. Call today to schedule your tour!
Location
State PA
County Clearfield
Area Houtzdale Boro (158010)
Zoning R
Rooms
Main Level Bedrooms 3
Interior
Interior Features Carpet, Ceiling Fan(s), Combination Kitchen/Dining, Efficiency, Entry Level Bedroom, Floor Plan - Open, Pantry, Primary Bath(s), Bathroom - Stall Shower
Hot Water Electric
Heating Forced Air
Cooling Central A/C
Fireplace N
Heat Source Electric
Laundry Main Floor
Exterior
Garage Spaces 2.0
Water Access N
View Street
Roof Type Shingle
Accessibility None
Total Parking Spaces 2
Garage N
Building
Story 1
Foundation Crawl Space
Sewer Public Sewer
Water Public
Architectural Style Ranch/Rambler
Level or Stories 1
Additional Building Above Grade, Below Grade
New Construction N
Schools
School District Moshannon Valley
Others
Senior Community No
Tax ID 0100M1439800016
Ownership Fee Simple
SqFt Source Assessor
Acceptable Financing Cash, Conventional, FHA
Listing Terms Cash, Conventional, FHA
Financing Cash,Conventional,FHA
Special Listing Condition REO (Real Estate Owned)
Read Less
Want to know what your home might be worth? Contact us for a FREE valuation!

Our team is ready to help you sell your home for the highest possible price ASAP

Bought with NON MEMBER • Non Subscribing Office
GET MORE INFORMATION





