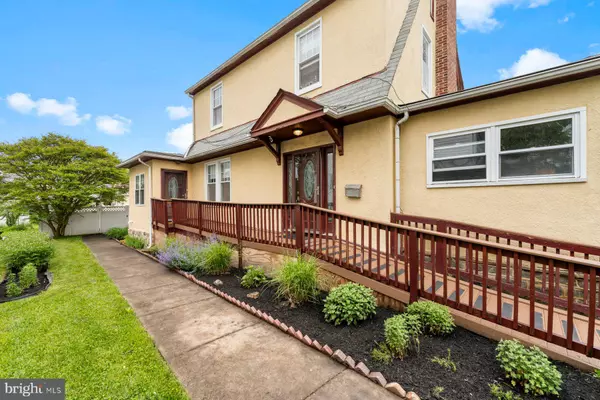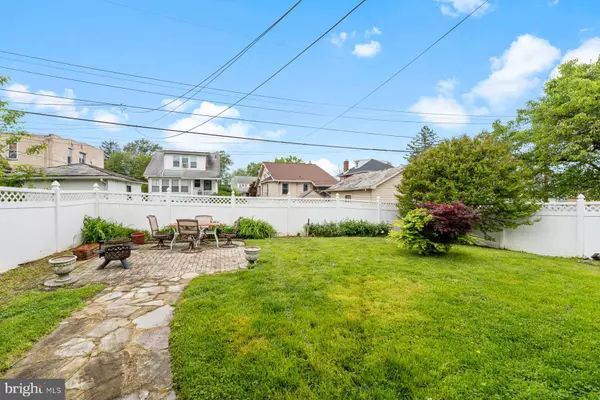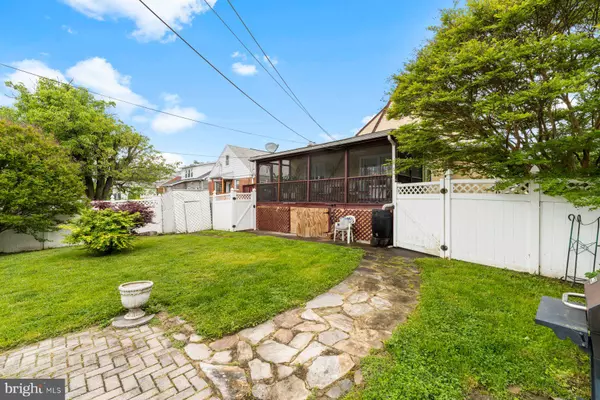$345,000
$345,000
For more information regarding the value of a property, please contact us for a free consultation.
3806 GRANTLEY RD Baltimore, MD 21215
4 Beds
4 Baths
2,042 SqFt
Key Details
Sold Price $345,000
Property Type Single Family Home
Sub Type Detached
Listing Status Sold
Purchase Type For Sale
Square Footage 2,042 sqft
Price per Sqft $168
Subdivision Ashburton
MLS Listing ID MDBA2140292
Sold Date 11/27/24
Style Colonial
Bedrooms 4
Full Baths 2
Half Baths 2
HOA Y/N N
Abv Grd Liv Area 2,042
Originating Board BRIGHT
Year Built 1930
Annual Tax Amount $4,080
Tax Year 2024
Lot Size 7,500 Sqft
Acres 0.17
Property Description
Welcome to your dream home nestled in the heart of the historic Ashburton neighborhood of Baltimore City. With over 2000 square feet of living space, this stunning property boasts of timeless elegance and modern conveniences, making it the perfect blend of charm and functionality.
Step inside and be greeted by the warmth of a wood burning fireplace and hardwood floors that flow seamlessly throughout the home. The charming sunroom invites you to unwind and bask in natural light, while the cozy living spaces provide ample room for relaxation and entertainment.
With four bedrooms, and 2.5 baths, there's plenty of space for the whole family to spread out and enjoy. The finished attic offers a versatile playroom, ideal for kids or as a quiet retreat for crafting.
Prepare meals with ease in the custom-designed kitchen, complete with tall cabinets and marble countertops.
The recently renovated attached in-law suite has a separate entrance and provides the perfect opportunity for multi-generational living or as a potential rental income opportunity. Host gatherings in the screened-in porch, overlooking the landscaped fenced in backyard or take a short walk on the pathway that leads to a vibrant garden. Plus, with a paved driveway accommodating six to eight cars and ample street parking, parking will never be an issue.
Don't miss your chance to own this exquisite home in one of Baltimore's most sought-after neighborhoods. Schedule your showing today and start living the life you've always dreamed of!
Location
State MD
County Baltimore City
Zoning RESIDENTIAL
Rooms
Other Rooms Living Room, Sitting Room, Bedroom 2, Bedroom 3, Kitchen, Basement, In-Law/auPair/Suite, Hobby Room, Full Bath, Half Bath, Screened Porch
Basement Connecting Stairway, Interior Access, Partially Finished, Poured Concrete
Main Level Bedrooms 1
Interior
Interior Features Breakfast Area, Ceiling Fan(s), Crown Moldings, Dining Area, Entry Level Bedroom, Family Room Off Kitchen, Kitchen - Eat-In, Kitchenette, Stove - Wood, Bathroom - Tub Shower, Upgraded Countertops, Wood Floors
Hot Water Natural Gas
Heating Forced Air
Cooling Central A/C, Ceiling Fan(s)
Flooring Ceramic Tile, Hardwood
Fireplaces Number 2
Fireplaces Type Mantel(s), Wood, Electric
Equipment Built-In Microwave, Dishwasher, Dryer, Exhaust Fan, Freezer, Refrigerator, Stainless Steel Appliances, Stove, Washer, Disposal
Fireplace Y
Window Features Screens
Appliance Built-In Microwave, Dishwasher, Dryer, Exhaust Fan, Freezer, Refrigerator, Stainless Steel Appliances, Stove, Washer, Disposal
Heat Source Natural Gas
Laundry Basement, Dryer In Unit, Has Laundry, Washer In Unit
Exterior
Exterior Feature Patio(s), Porch(es), Screened
Garage Spaces 8.0
Fence Partially
Water Access N
Accessibility None
Porch Patio(s), Porch(es), Screened
Total Parking Spaces 8
Garage N
Building
Story 3
Foundation Block
Sewer Public Sewer
Water Public
Architectural Style Colonial
Level or Stories 3
Additional Building Above Grade, Below Grade
New Construction N
Schools
School District Baltimore City Public Schools
Others
Senior Community No
Tax ID 0315233123A024
Ownership Fee Simple
SqFt Source Assessor
Acceptable Financing FHA, Conventional, Cash
Listing Terms FHA, Conventional, Cash
Financing FHA,Conventional,Cash
Special Listing Condition Standard
Read Less
Want to know what your home might be worth? Contact us for a FREE valuation!

Our team is ready to help you sell your home for the highest possible price ASAP

Bought with Gersha Porter • United Real Estate Executives
GET MORE INFORMATION





