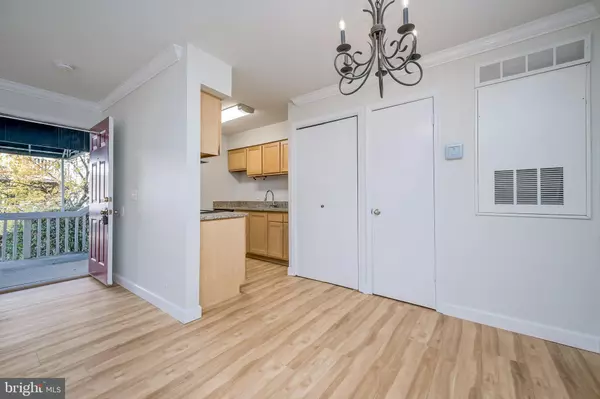$295,000
$299,500
1.5%For more information regarding the value of a property, please contact us for a free consultation.
10725 HAMPTON MILL TER #201 Rockville, MD 20852
1 Bed
1 Bath
800 SqFt
Key Details
Sold Price $295,000
Property Type Condo
Sub Type Condo/Co-op
Listing Status Sold
Purchase Type For Sale
Square Footage 800 sqft
Price per Sqft $368
Subdivision Gables Of Tuckerman
MLS Listing ID MDMC2154036
Sold Date 12/13/24
Style Contemporary,Transitional
Bedrooms 1
Full Baths 1
Condo Fees $626/mo
HOA Fees $33/ann
HOA Y/N Y
Abv Grd Liv Area 800
Originating Board BRIGHT
Year Built 1987
Annual Tax Amount $3,014
Tax Year 2024
Property Sub-Type Condo/Co-op
Property Description
BEAUTIFULLY RENOVATED, 2-level, end unit, condo in the Gables! In addition to 800 square feet of living space, the unit also includes a large wrap-around deck off the main living area, and an enclosed spacious storage closet! The unit has been renovated with brand new luxury vinyl flooring throughout, custom paint and molding, A brand new full bathroom that features large format tiles and custom cabinetry, and a renovated kitchen with stainless appliances. The unit also features a spacious laundry area with full size washer and dryer. When you are not in the unit, you get to enjoy all the unique amenities of the Gables. This particular unit has a premium location within the community, being just a stone's throw from the clubhouse! The clubhouse offers a beautifully appointed fitness center with lofted ceilings and lots of glass, a large lounge area that serves as the perfect place to hang out, shoot pool, or host your next gathering, and racquetball courts! Additionally, there is a large outdoor pool, tennis courts, and a tot-lot. In addition to covering common are maintenance, deck and roof maintenance, master insurance, and on-site management, it also covers your water use and trash! Parking in the community lot is also in abundance and in close proximity to the unit! Location cannot be beat! Grosvenor Metro is less than a mile away, with super convenient access to Whole Foods, Pike & Rose, and numerous other destinations! Don't miss out on this awesome unit! Please note that when visiting the unit, the postal address, which is the address on the door, is unit #100.
Location
State MD
County Montgomery
Zoning PD9
Interior
Interior Features Bathroom - Walk-In Shower, Ceiling Fan(s), Combination Dining/Living, Floor Plan - Open, Kitchen - Galley, Pantry, Primary Bath(s), Recessed Lighting, Upgraded Countertops, Walk-in Closet(s)
Hot Water Electric
Heating Forced Air, Heat Pump(s)
Cooling Central A/C, Heat Pump(s)
Equipment Stainless Steel Appliances, Washer, Dryer
Fireplace N
Appliance Stainless Steel Appliances, Washer, Dryer
Heat Source Electric
Laundry Washer In Unit, Dryer In Unit
Exterior
Exterior Feature Balcony, Wrap Around
Garage Spaces 5.0
Amenities Available Club House, Fitness Center, Game Room, Pool - Outdoor, Racquet Ball, Recreational Center, Soccer Field, Swimming Pool, Tennis Courts, Picnic Area, Tot Lots/Playground
Water Access N
Accessibility None
Porch Balcony, Wrap Around
Total Parking Spaces 5
Garage N
Building
Story 2
Unit Features Garden 1 - 4 Floors
Sewer Public Sewer
Water Public
Architectural Style Contemporary, Transitional
Level or Stories 2
Additional Building Above Grade, Below Grade
New Construction N
Schools
Elementary Schools Kensington Parkwood
Middle Schools North Bethesda
High Schools Walter Johnson
School District Montgomery County Public Schools
Others
Pets Allowed Y
HOA Fee Include Common Area Maintenance,Management,Recreation Facility,Reserve Funds,Road Maintenance,Snow Removal,Trash,Water
Senior Community No
Tax ID 160402730775
Ownership Condominium
Special Listing Condition Standard
Pets Allowed Dogs OK, Cats OK
Read Less
Want to know what your home might be worth? Contact us for a FREE valuation!

Our team is ready to help you sell your home for the highest possible price ASAP

Bought with MEAGHAN T0BIN MILLER • Long & Foster Real Estate, Inc.
GET MORE INFORMATION





