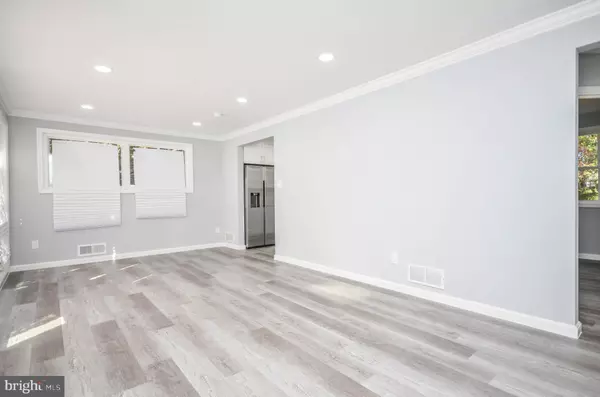$552,000
$569,900
3.1%For more information regarding the value of a property, please contact us for a free consultation.
4007 HAVARD ST Silver Spring, MD 20906
5 Beds
2 Baths
1,924 SqFt
Key Details
Sold Price $552,000
Property Type Single Family Home
Sub Type Detached
Listing Status Sold
Purchase Type For Sale
Square Footage 1,924 sqft
Price per Sqft $286
Subdivision Conn Ave Park
MLS Listing ID MDMC2153754
Sold Date 12/11/24
Style Ranch/Rambler
Bedrooms 5
Full Baths 2
HOA Y/N N
Abv Grd Liv Area 962
Originating Board BRIGHT
Year Built 1954
Annual Tax Amount $4,758
Tax Year 2024
Lot Size 7,863 Sqft
Acres 0.18
Property Sub-Type Detached
Property Description
Discover your perfect oasis in this beautifully renovated home, set on a tranquil, deep lot surrounded by stunning trees. The main level welcomes you with an inviting living room/dining combo, boasting large windows that fill the space with natural light. The sunny galley kitchen is a chef's delight, featuring stainless steel appliances, slow-close cabinetry, ample counter and cupboard space, and elegant quartz countertops. A convenient door leads to the backyard, ideal for grilling and entertaining. Retreat to the spacious master bedroom, accompanied by two additional sizable bedrooms and an updated hall bathroom showcasing exquisite tile shower finishes. The fully finished lower level expands your living space, offering a versatile rec room with a wet bar, mini fridge, and laundry, two additional bedrooms or guest rooms, and a full hall bathroom, perfect for guests. This home includes a driveway for off-street parking and is ideally located near shopping, dining, and the Glenmont Metro Station, with easy access to commuter routes.
Location
State MD
County Montgomery
Zoning R60
Rooms
Basement Fully Finished, Full
Main Level Bedrooms 3
Interior
Interior Features Bathroom - Tub Shower, Combination Dining/Living, Crown Moldings, Dining Area, Entry Level Bedroom, Floor Plan - Traditional, Kitchen - Galley, Kitchen - Gourmet, Recessed Lighting, Upgraded Countertops, Wet/Dry Bar
Hot Water Natural Gas
Cooling Central A/C
Flooring Luxury Vinyl Plank, Ceramic Tile
Fireplaces Number 1
Fireplaces Type Electric
Equipment Built-In Microwave, Dishwasher, Disposal, Dryer, Exhaust Fan, Extra Refrigerator/Freezer, Icemaker, Oven/Range - Electric, Refrigerator, Stainless Steel Appliances, Washer, Water Heater
Furnishings No
Fireplace Y
Appliance Built-In Microwave, Dishwasher, Disposal, Dryer, Exhaust Fan, Extra Refrigerator/Freezer, Icemaker, Oven/Range - Electric, Refrigerator, Stainless Steel Appliances, Washer, Water Heater
Heat Source Natural Gas
Laundry Basement
Exterior
Water Access N
Accessibility None
Garage N
Building
Story 2
Foundation Other
Sewer Public Sewer
Water Public
Architectural Style Ranch/Rambler
Level or Stories 2
Additional Building Above Grade, Below Grade
New Construction N
Schools
Elementary Schools Sargent Shriver
High Schools Wheaton
School District Montgomery County Public Schools
Others
Senior Community No
Tax ID 161301288350
Ownership Fee Simple
SqFt Source Assessor
Special Listing Condition Standard
Read Less
Want to know what your home might be worth? Contact us for a FREE valuation!

Our team is ready to help you sell your home for the highest possible price ASAP

Bought with Edgar R Coello • Fairfax Realty Premier
GET MORE INFORMATION





