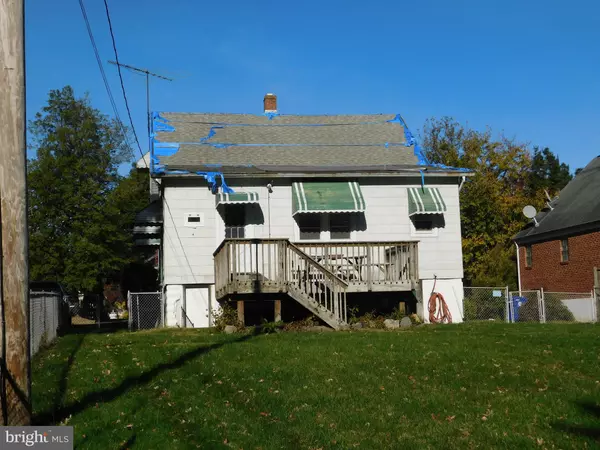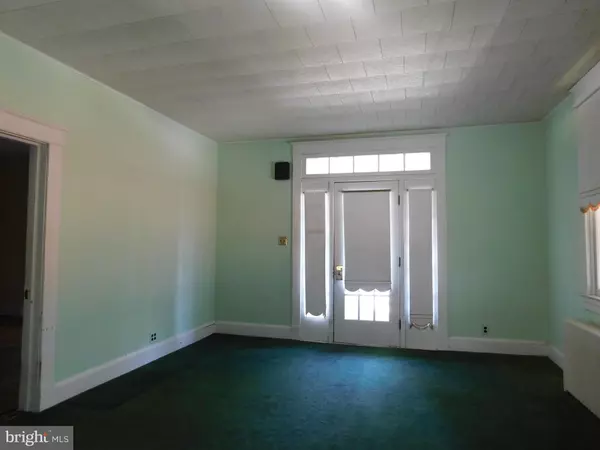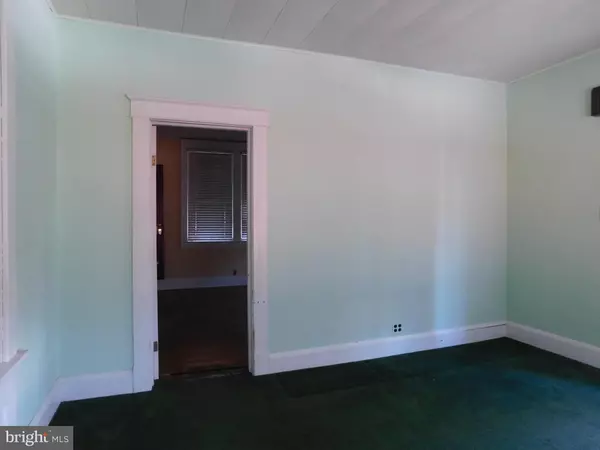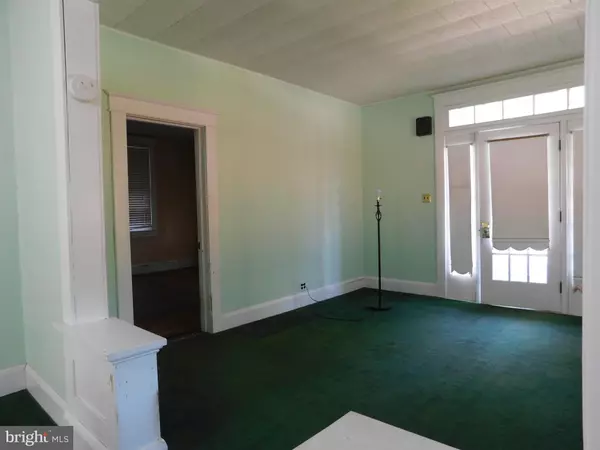$170,000
$179,500
5.3%For more information regarding the value of a property, please contact us for a free consultation.
3223 CHESLEY AVE Baltimore, MD 21234
2 Beds
1 Bath
1,400 SqFt
Key Details
Sold Price $170,000
Property Type Single Family Home
Sub Type Detached
Listing Status Sold
Purchase Type For Sale
Square Footage 1,400 sqft
Price per Sqft $121
Subdivision None Available
MLS Listing ID MDBA2145866
Sold Date 12/13/24
Style Cape Cod
Bedrooms 2
Full Baths 1
HOA Y/N N
Abv Grd Liv Area 1,400
Originating Board BRIGHT
Year Built 1925
Annual Tax Amount $3,696
Tax Year 2024
Lot Size 8,869 Sqft
Acres 0.2
Property Description
MULTIPLE OFFERS have been received. The Seller will collect offers through 5 pm on Friday 11/15/24. The Seller will respond to all by 5 pm on Saturday 11/16/17. All prospective purchasers will have the opportunity to submit their highest and best offer by 5 pm on Monday 11/18/24. Estate Sale - there is work to be done to restore this home to its full potential. The Estate will make no repairs. Inspections are for Buyer's information. Solid Construction. Dry basement with walk-out to rear yard. Second level L-shaped bedroom with walk-in closet and shelving in a hallway. An opportunity to earn sweat equity and restore a good home. See MLS documents for additional information.
Location
State MD
County Baltimore City
Zoning R-1
Rooms
Other Rooms Living Room, Dining Room, Bedroom 2, Kitchen, Family Room, Basement, Breakfast Room, Bedroom 1, Bathroom 1
Basement Connecting Stairway, Interior Access, Outside Entrance, Poured Concrete, Rear Entrance, Shelving, Unfinished, Walkout Stairs
Main Level Bedrooms 1
Interior
Interior Features Bathroom - Tub Shower, Carpet, Ceiling Fan(s), Dining Area, Entry Level Bedroom, Floor Plan - Traditional, Walk-in Closet(s), Wood Floors
Hot Water Natural Gas
Heating Radiator
Cooling Ceiling Fan(s)
Flooring Carpet, Hardwood, Vinyl
Equipment Dryer - Electric, Oven/Range - Gas, Washer, Water Heater
Fireplace N
Appliance Dryer - Electric, Oven/Range - Gas, Washer, Water Heater
Heat Source Oil
Laundry Basement, Dryer In Unit, Has Laundry, Lower Floor, Washer In Unit
Exterior
Exterior Feature Patio(s), Porch(es)
Garage Spaces 2.0
Fence Chain Link, Rear
Utilities Available Natural Gas Available, Phone Available
Water Access N
View Garden/Lawn, Street
Roof Type Composite,Shingle
Accessibility None
Porch Patio(s), Porch(es)
Total Parking Spaces 2
Garage N
Building
Lot Description Cleared, Front Yard, Landscaping, Level, Rear Yard, Road Frontage, SideYard(s)
Story 1.5
Foundation Block
Sewer Public Sewer
Water Public
Architectural Style Cape Cod
Level or Stories 1.5
Additional Building Above Grade, Below Grade
Structure Type 9'+ Ceilings,Dry Wall,Plaster Walls
New Construction N
Schools
Elementary Schools Woodhome Elementary-Middle School
Middle Schools Woodhome
School District Baltimore City Public Schools
Others
Senior Community No
Tax ID 0327045555 011
Ownership Fee Simple
SqFt Source Assessor
Horse Property N
Special Listing Condition Standard
Read Less
Want to know what your home might be worth? Contact us for a FREE valuation!

Our team is ready to help you sell your home for the highest possible price ASAP

Bought with Jessica Gosman-Bowen • Curtis Real Estate Company

GET MORE INFORMATION





