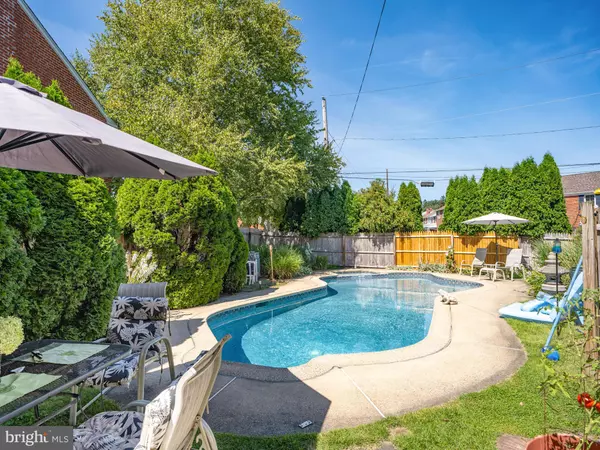$460,000
$449,900
2.2%For more information regarding the value of a property, please contact us for a free consultation.
717 IVINS RD Philadelphia, PA 19128
3 Beds
2 Baths
1,728 SqFt
Key Details
Sold Price $460,000
Property Type Single Family Home
Sub Type Detached
Listing Status Sold
Purchase Type For Sale
Square Footage 1,728 sqft
Price per Sqft $266
Subdivision Roxborough
MLS Listing ID PAPH2407212
Sold Date 12/13/24
Style Colonial
Bedrooms 3
Full Baths 1
Half Baths 1
HOA Y/N N
Abv Grd Liv Area 1,728
Originating Board BRIGHT
Year Built 1945
Annual Tax Amount $4,732
Tax Year 2024
Lot Size 8,483 Sqft
Acres 0.19
Lot Dimensions 163.00 x 93.00
Property Description
Welcome to this delightful 3-bedroom, 1.5-bath Colonial, situated on a picturesque corner lot with captivating curb appeal! This beautiful home features slate-plated dormers, a garden window, mature landscaping, and a flagstone pathway that leads you to the front door.
Step inside to a warm, inviting living room with hardwood floors and a cozy gas fireplace, which flows into the dining room and gourmet kitchen. The kitchen has classic cherry cabinets, tile flooring, and a central island, perfect for cooking and entertaining. As a bonus, a sunroom off the dining room offers backyard access, flooding the home with natural light.
The garage has been converted into an additional living space, complete with a second gas fireplace, a private entrance, and a convenient powder room that leads to the laundry area. ideal as a den, office, playroom gym, or a main floor bedroom.
Upstairs, you'll find three spacious, sun-filled bedrooms and a full hall bath. The unfinished attic, accessible through the main bedroom's walk-up stairs, offers a fantastic opportunity for customization, running the full length of the house.
The charm continues outside, where a fenced backyard features a beautiful kidney-shaped in-ground pool with a waterfall jacuzzi, surrounded by a wrap-around walkway and garden border. A serene patio off the sunroom and a storage shed complete this private retreat.
Located near Wissahickon walking trails, shopping, and public transportation for easy access to Center City, and major roads.
Location
State PA
County Philadelphia
Area 19128 (19128)
Zoning RSA3
Rooms
Basement Partially Finished, Outside Entrance
Interior
Hot Water Natural Gas
Heating Hot Water
Cooling Central A/C
Fireplaces Number 1
Fireplace Y
Heat Source Natural Gas
Exterior
Garage Spaces 1.0
Pool In Ground, Heated, Pool/Spa Combo
Water Access N
Accessibility None
Total Parking Spaces 1
Garage N
Building
Story 2
Foundation Concrete Perimeter
Sewer Public Sewer
Water Public
Architectural Style Colonial
Level or Stories 2
Additional Building Above Grade, Below Grade
New Construction N
Schools
School District Philadelphia City
Others
Senior Community No
Tax ID 212397400
Ownership Fee Simple
SqFt Source Assessor
Special Listing Condition Standard
Read Less
Want to know what your home might be worth? Contact us for a FREE valuation!

Our team is ready to help you sell your home for the highest possible price ASAP

Bought with Kathleen Evans • McCarthy Real Estate
GET MORE INFORMATION





