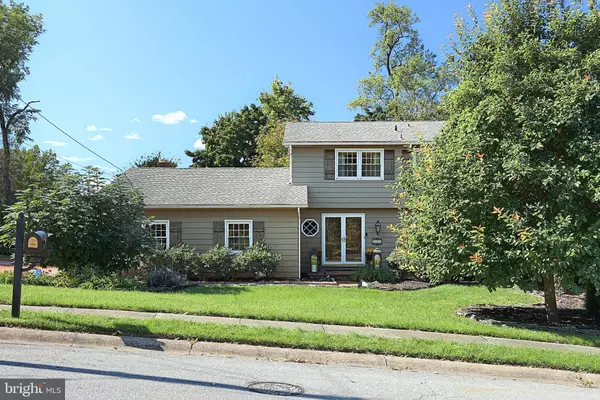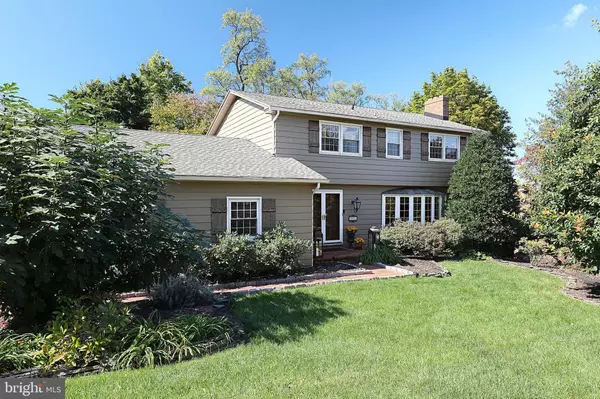$430,000
$439,900
2.3%For more information regarding the value of a property, please contact us for a free consultation.
2935 BROXTON LN York, PA 17402
4 Beds
3 Baths
2,942 SqFt
Key Details
Sold Price $430,000
Property Type Single Family Home
Sub Type Detached
Listing Status Sold
Purchase Type For Sale
Square Footage 2,942 sqft
Price per Sqft $146
Subdivision Haines Acres/East York
MLS Listing ID PAYK2069428
Sold Date 12/13/24
Style Colonial
Bedrooms 4
Full Baths 2
Half Baths 1
HOA Y/N N
Abv Grd Liv Area 2,342
Originating Board BRIGHT
Year Built 1968
Annual Tax Amount $6,730
Tax Year 2024
Lot Size 0.345 Acres
Acres 0.35
Property Sub-Type Detached
Property Description
Welcome to 2935 Broxton Lane, a very elegant, quiet and private oasis in the middle of Haines Acres with wonderful curb appeal. This meticulously maintained 4 bedroom 2 1/2 bath home is move in ready. Rare for the area is cedar siding not vinyl. Walk into the welcoming foyer which opens to the living room, kitchen, and family room. Living room is spacious and sellers believe that there are hardwood floors under the lush carpet, wood burning fireplace and newer bay window bringing in tons of natural light. Continuing is the lovely dining room with hardwood floors and chair railing. The Kitchen is perfect for the gourmet chef with stainless steel appliances, main oven plus 2 wall ovens, 8 inch out venting hood, updated granite countertops, window box and recessed lighting. A huge pantry opens to the large and very private freshly painted deck. Perfect layout for entertaining family and friends. The family room is super cozy with wood pegged floors, built-ins and a gas burning fireplace. Also updated powder room. 2 car oversized garage with plenty of storage. Next level boasts 4 nice sized bedroom and 2 fully remodeled bathrooms. Sellers believe that the bedrooms have hardwood floors under the carpeting. Primary bedroom has ample closet space and beautiful ensuite. Also, there is a whole house fan for those warm summer days. Finished lower level is huge. Large laundry room with tons of closet space plus large cedar walk in closet. Big bonus room is currently used as a 5th bedroom has gas burning fireplace, walk out door to very Zen backyard and a compact temperature-controlled wine cellar that holds about 300 bottles. The yard is professionally landscaped with green giants and laurel for complete privacy. Another big plus is the Generac 22kW Whole House Standby generator. That is right you never have to worry about power outages ever again. Tankless water heater, replacement windows, electric 200 amps, and newer roof. For all those hobbyists the shed has electric, heating, and A/C window unit. Do not wait schedule to see this rare Haines Acres home now.
Location
State PA
County York
Area Springettsbury Twp (15246)
Zoning RESIDENTIAL
Rooms
Other Rooms Living Room, Dining Room, Primary Bedroom, Bedroom 2, Bedroom 3, Bedroom 4, Kitchen, Family Room, Foyer, Laundry, Storage Room, Bathroom 2, Bonus Room, Primary Bathroom, Half Bath
Basement Combination, Daylight, Partial, Heated, Outside Entrance, Poured Concrete, Walkout Level, English, Full, Fully Finished, Improved, Windows, Other
Interior
Hot Water Natural Gas
Heating Forced Air
Cooling Central A/C
Flooring Carpet, Ceramic Tile, Concrete, Engineered Wood, Hardwood, Laminate Plank, Partially Carpeted, Tile/Brick, Vinyl
Fireplaces Number 3
Fireplaces Type Mantel(s)
Fireplace Y
Heat Source Natural Gas
Laundry Lower Floor, Basement
Exterior
Exterior Feature Deck(s)
Parking Features Covered Parking, Garage - Front Entry, Garage Door Opener, Oversized
Garage Spaces 4.0
Utilities Available Cable TV Available, Phone Available
Water Access N
Roof Type Asphalt
Accessibility Level Entry - Main
Porch Deck(s)
Attached Garage 2
Total Parking Spaces 4
Garage Y
Building
Lot Description Backs to Trees, Front Yard, Partly Wooded, Private, Rear Yard
Story 2
Foundation Concrete Perimeter
Sewer Public Sewer
Water Public
Architectural Style Colonial
Level or Stories 2
Additional Building Above Grade, Below Grade
New Construction N
Schools
School District York Suburban
Others
Senior Community No
Tax ID 46-000-29-0148-00-00000
Ownership Fee Simple
SqFt Source Assessor
Security Features Electric Alarm,Exterior Cameras,Fire Detection System,Motion Detectors,Security System,Smoke Detector
Acceptable Financing Cash, Conventional, FHA, VA
Listing Terms Cash, Conventional, FHA, VA
Financing Cash,Conventional,FHA,VA
Special Listing Condition Standard
Read Less
Want to know what your home might be worth? Contact us for a FREE valuation!

Our team is ready to help you sell your home for the highest possible price ASAP

Bought with Robyn J Pottorff • Berkshire Hathaway HomeServices Homesale Realty
GET MORE INFORMATION





