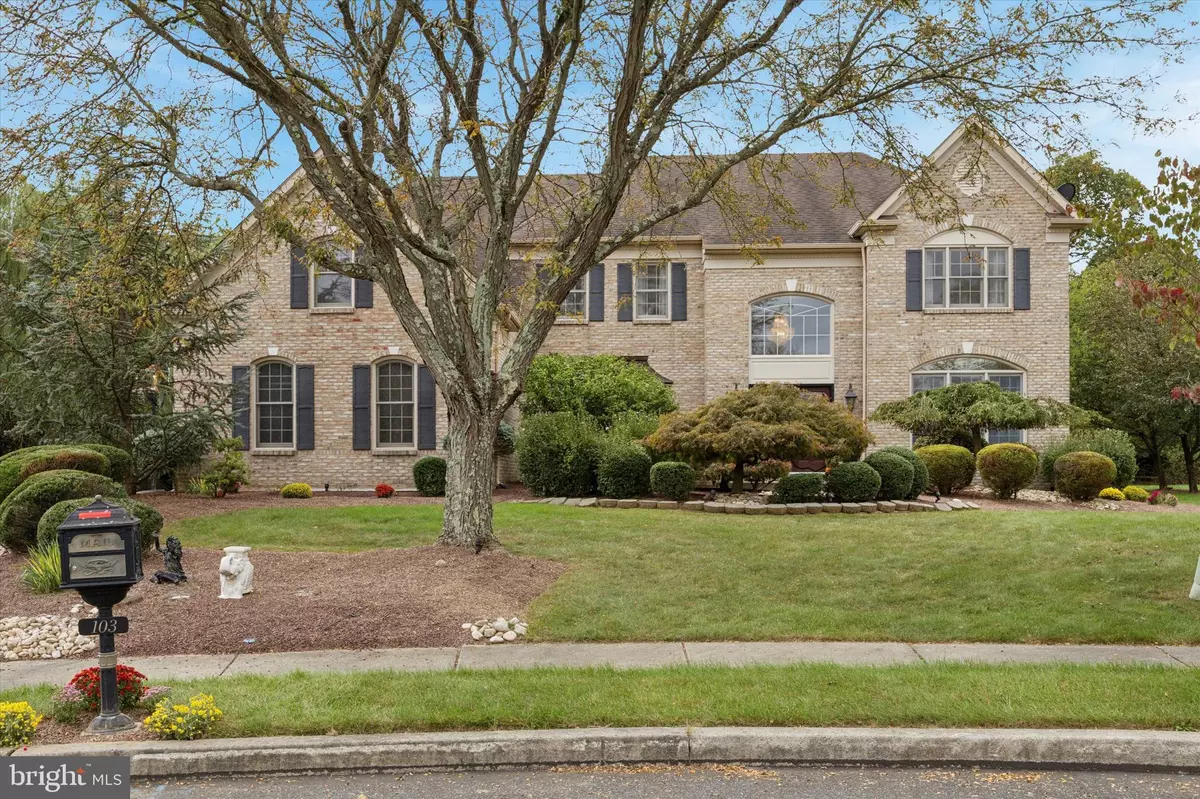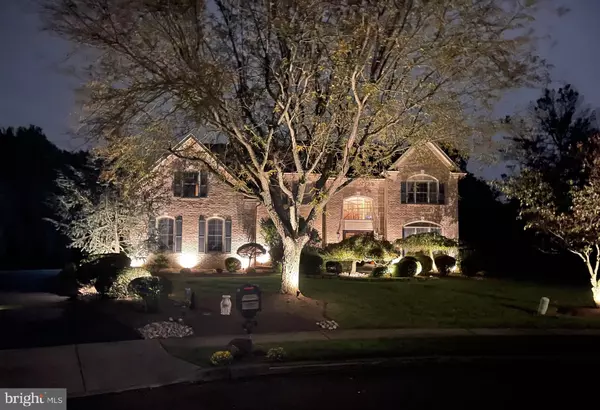$1,075,000
$1,135,000
5.3%For more information regarding the value of a property, please contact us for a free consultation.
103 POTTERS WAY North Wales, PA 19454
5 Beds
5 Baths
6,144 SqFt
Key Details
Sold Price $1,075,000
Property Type Single Family Home
Sub Type Detached
Listing Status Sold
Purchase Type For Sale
Square Footage 6,144 sqft
Price per Sqft $174
Subdivision Estates Of Mntgmry
MLS Listing ID PAMC2119348
Sold Date 12/11/24
Style Colonial
Bedrooms 5
Full Baths 5
HOA Y/N N
Abv Grd Liv Area 4,154
Originating Board BRIGHT
Year Built 1999
Annual Tax Amount $13,365
Tax Year 2023
Lot Size 0.574 Acres
Acres 0.57
Lot Dimensions 62.00 x 0.00
Property Sub-Type Detached
Property Description
Welcome to 103 Potters Way in the sought-after Estates of Montgomery. Located on a quiet cul-de-sac, this exceptional 5 Bedroom, 5 Full Bathroom home offers over 4000 square feet of living space on a private .57 acre lot. The main level features a spacious floor plan, designed for both entertaining and comfortable family living. Highlights include soaring vaulted ceilings, Brazilian Cherry hardwood floors throughout and custom moldings and millwork. The two story foyer opens to a lovely Living Room on one side and gracious Dining Room on the other. The updated gourmet Kitchen (2022/2023) showcases a large center island with seating, granite countertops, tile backsplash, pantry, newer stainless steel appliances and Breakfast Area. A light-filled Morning Room offers the perfect place for morning coffee, with windows overlooking the backyard. The Kitchen opens into a two story Family Room with wet bar and gas fireplace. A private space off the Family Room provides the opportunity for an Office, Study or main floor Bedroom, with an adjacent Full Bath. A large Laundry Room and Mudroom area with outside entrance and door to the oversized three car Garage, with custom cabinetry (2016) completes the first floor. Upstairs you will find newer hardwood floors throughout (2016), an expansive Primary Bedroom Suite featuring a large Sitting Room/Office, two Walk-In Closets, spa-like Primary Bathroom, ceiling fan, and a bonus closet/storage space over the garage, three additional generously sized Bedrooms with ceiling fans, one with en-suite Bathroom and an updated Hall Bathroom. The large, updated finished Basement (2023) offers multiple spaces for entertaining, working and working out, with a living area with built-in cabinetry, study/work area, game and workout areas, wet bar, full Bath and plenty of storage. The backyard oasis is the ideal place for relaxing or entertaining, with a large paver patio, built-in outdoor kitchen with grill and refrigerator, extensive landscaping , custom lighting and steps leading to a gorgeous gazebo, surrounded by the tree-lined backyard. New dual zone HVAC and 75 gallon water heater. Located in the highly rated North Penn School District and conveniently located near routes 309, 611 and the PA Turnpike, minutes from parks, shopping and restaurants of Ambler and Doylestown, this special property is a must see!
Location
State PA
County Montgomery
Area Montgomery Twp (10646)
Zoning RESIDENTIAL
Rooms
Basement Fully Finished
Main Level Bedrooms 1
Interior
Hot Water Natural Gas
Heating Forced Air
Cooling Central A/C
Fireplaces Number 1
Fireplace Y
Heat Source Natural Gas
Exterior
Parking Features Garage - Side Entry, Inside Access
Garage Spaces 3.0
Water Access N
Accessibility None
Attached Garage 3
Total Parking Spaces 3
Garage Y
Building
Story 2
Foundation Other
Sewer Public Sewer
Water Public
Architectural Style Colonial
Level or Stories 2
Additional Building Above Grade, Below Grade
New Construction N
Schools
School District North Penn
Others
Senior Community No
Tax ID 46-00-03080-006
Ownership Fee Simple
SqFt Source Assessor
Special Listing Condition Standard
Read Less
Want to know what your home might be worth? Contact us for a FREE valuation!

Our team is ready to help you sell your home for the highest possible price ASAP

Bought with Brenda P Altomare • EXP Realty, LLC
GET MORE INFORMATION





