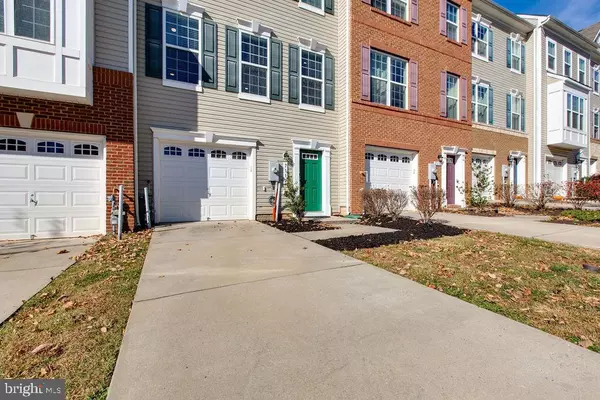$525,000
$525,000
For more information regarding the value of a property, please contact us for a free consultation.
7112 RIVER BIRCH DR Hanover, MD 21076
3 Beds
4 Baths
2,200 SqFt
Key Details
Sold Price $525,000
Property Type Townhouse
Sub Type Interior Row/Townhouse
Listing Status Sold
Purchase Type For Sale
Square Footage 2,200 sqft
Price per Sqft $238
Subdivision Dorchester View
MLS Listing ID MDAA2098486
Sold Date 12/11/24
Style Colonial
Bedrooms 3
Full Baths 2
Half Baths 2
HOA Fees $83/qua
HOA Y/N Y
Abv Grd Liv Area 2,200
Originating Board BRIGHT
Year Built 2016
Annual Tax Amount $5,031
Tax Year 2024
Lot Size 1,660 Sqft
Acres 0.04
Property Description
Welcome to well-maintained Townhouse in Dorchester View in Hanover, 1 Car Garage, 3 BR, 2 FB and 2 HB, Gleaming Hardwood Floors throughout Entire Levels, Recessed Lighting, Ceiling fans w/light in all Bedrooms, FRESHLY PAINT, Update Open Layout Kitchen w/ SS Appliances and Backsplash, Primary Bedroom w/ Updated Primary Bathroom and Walk-in Closet, Maintenance Free Deck, Brand New Washer & Dryer, Fully Finished Walkout Basement, Great Chance to Purchase Valued House, Location, Location!! Minutes from I-95, 295, and RT 100, Close to Shopping and MARC Train Station, Bright and Spacious Townhouse is Ready to Move-In, MUST SEE!!
Location
State MD
County Anne Arundel
Zoning R15
Rooms
Basement Fully Finished, Garage Access, Interior Access, Walkout Level
Interior
Interior Features Ceiling Fan(s), Dining Area, Floor Plan - Open, Kitchen - Island, Pantry, Walk-in Closet(s)
Hot Water Natural Gas
Heating Heat Pump(s)
Cooling Central A/C
Flooring Hardwood, Luxury Vinyl Plank
Equipment Built-In Microwave, Dishwasher, Disposal, Dryer - Electric, Energy Efficient Appliances, Exhaust Fan, Oven/Range - Gas, Refrigerator, Washer
Fireplace N
Appliance Built-In Microwave, Dishwasher, Disposal, Dryer - Electric, Energy Efficient Appliances, Exhaust Fan, Oven/Range - Gas, Refrigerator, Washer
Heat Source Natural Gas
Laundry Upper Floor
Exterior
Exterior Feature Deck(s)
Parking Features Garage Door Opener, Inside Access
Garage Spaces 2.0
Utilities Available Natural Gas Available, Cable TV Available
Water Access N
Accessibility None
Porch Deck(s)
Attached Garage 1
Total Parking Spaces 2
Garage Y
Building
Story 3
Foundation Concrete Perimeter
Sewer Public Sewer
Water Public
Architectural Style Colonial
Level or Stories 3
Additional Building Above Grade, Below Grade
New Construction N
Schools
School District Anne Arundel County Public Schools
Others
Pets Allowed N
Senior Community No
Tax ID 020517690243501
Ownership Fee Simple
SqFt Source Assessor
Acceptable Financing Cash, Conventional, FHA, VA
Horse Property N
Listing Terms Cash, Conventional, FHA, VA
Financing Cash,Conventional,FHA,VA
Special Listing Condition Standard
Read Less
Want to know what your home might be worth? Contact us for a FREE valuation!

Our team is ready to help you sell your home for the highest possible price ASAP

Bought with Katie Katzenberger Rubin • Keller Williams Realty Centre
GET MORE INFORMATION





