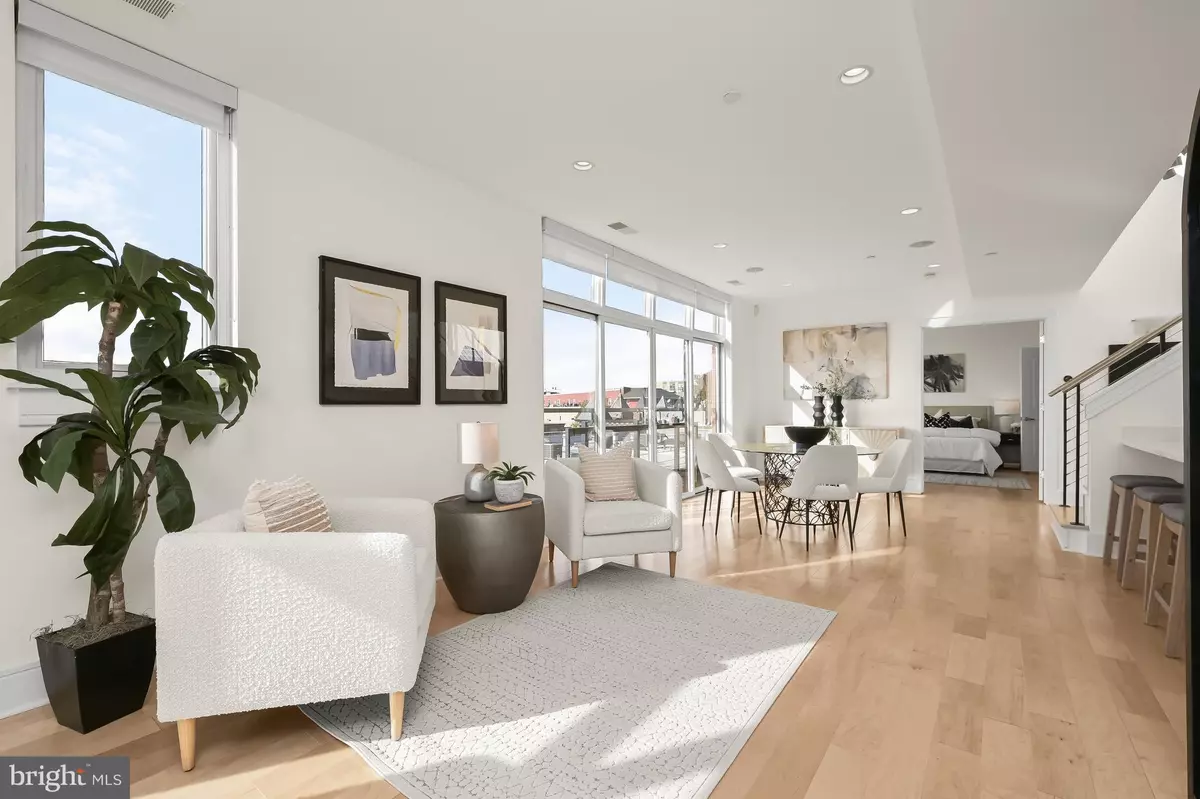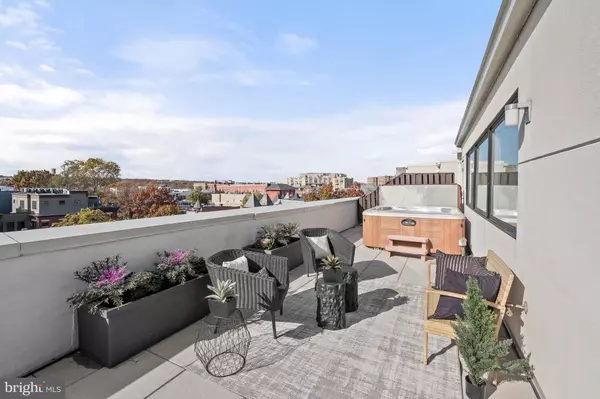$1,100,000
$995,000
10.6%For more information regarding the value of a property, please contact us for a free consultation.
1654 EUCLID ST NW #PH4 Washington, DC 20009
2 Beds
2 Baths
1,370 SqFt
Key Details
Sold Price $1,100,000
Property Type Condo
Sub Type Condo/Co-op
Listing Status Sold
Purchase Type For Sale
Square Footage 1,370 sqft
Price per Sqft $802
Subdivision Adams Morgan
MLS Listing ID DCDC2168156
Sold Date 12/10/24
Style Contemporary
Bedrooms 2
Full Baths 2
Condo Fees $853/mo
HOA Y/N N
Abv Grd Liv Area 1,370
Originating Board BRIGHT
Year Built 2007
Annual Tax Amount $6,946
Tax Year 2023
Property Description
Discover penthouse luxury with unparalleled views in Adams Morgan's sought-after Lot 33 boutique building. This 2 bedroom, 2 bathroom unit's unique location at the very top of Meridian Hill gives this two-level residence a stunning, 180° view of the D.C. skyline – one of the best in the city – including vistas of the Washington Monument and National Cathedral. This soul-stirring, unobstructed panorama becomes more breathtaking at sunset; enjoy it from the comfort of your own 630-sq. ft. rooftop terrace, a private oasis perfect for outdoor dining and social gatherings, featuring a luxurious 6-person Hot Springs spa and fixed gas line and water spigot ready for an outdoor kitchen or fire pit installation. Celebrate each 4th of July with a front-row view of the National Mall fireworks. The main level features an expansive open floor plan that is soaked in natural light. This space is framed by floor-to-ceiling windows that open to Juliet balconies, creating a seamless indoor-outdoor flow. A newly-renovated kitchen features quartz countertops, a matching backsplash, Viking range, and newly-upgraded appliances, including a top-of-the line LG refrigerator and Bosch dishwasher. The primary bedroom holds a generous walk-in closet, ideal for maximizing storage space. The second bedroom and bath are situated on the opposite side of this level offering privacy when needed. The spacious living area with rich new hardwoods and newly-replaced windows throughout is designed with entertaining in mind, allowing uninterrupted transitions from intimate gatherings to larger soirées. A discreet closet holds a brand-new LG washer-dryer stack. Ascend to the upper level to discover a loft sitting/office area that leads to your outdoor refuge for relaxation and entertainment. With two deeded garage parking spaces and two storage units, convenience meets sophistication in this dream residence. The Lot 33 condo is pet-friendly with elevator access and sublimely positioned for city living, just steps away from the heart of Adams Morgan's dining scene, and a comfortable walk to the restaurants and shopping of Mt. Pleasant and the 14th St./Logan Circle corridor. A quick stroll finds you at the National Zoo, Rock Creek, Meridian Hill, Kalorama, and Walter Pierce Parks. To top it off, the block boasts a Harris Teeter, allowing convenient grocery shopping without crossing a street. After enjoying all the neighborhood has to offer, this quiet back corner unit is the perfect sanctuary for you to unwind.
Location
State DC
County Washington
Zoning RESIDENTIAL
Rooms
Main Level Bedrooms 2
Interior
Interior Features Built-Ins, Combination Dining/Living, Combination Kitchen/Dining, Combination Kitchen/Living, Entry Level Bedroom, Floor Plan - Open, Walk-in Closet(s), Bathroom - Jetted Tub, Bathroom - Walk-In Shower, Ceiling Fan(s), Kitchen - Gourmet, Recessed Lighting, Wood Floors
Hot Water Natural Gas
Heating Forced Air
Cooling Central A/C
Flooring Hardwood
Equipment Stainless Steel Appliances
Fireplace N
Appliance Stainless Steel Appliances
Heat Source Electric
Laundry Dryer In Unit, Washer In Unit
Exterior
Exterior Feature Wrap Around, Terrace
Parking Features Additional Storage Area, Basement Garage, Garage Door Opener
Garage Spaces 2.0
Amenities Available Elevator, Extra Storage, Security
Water Access N
View City, Panoramic
Accessibility Elevator
Porch Wrap Around, Terrace
Total Parking Spaces 2
Garage Y
Building
Story 2
Unit Features Garden 1 - 4 Floors
Sewer Public Septic, Public Sewer
Water Public
Architectural Style Contemporary
Level or Stories 2
Additional Building Above Grade, Below Grade
Structure Type 9'+ Ceilings,High
New Construction N
Schools
School District District Of Columbia Public Schools
Others
Pets Allowed Y
HOA Fee Include Sewer,Trash,Water
Senior Community No
Tax ID 2572//2462
Ownership Condominium
Security Features Exterior Cameras,Main Entrance Lock,Security System
Special Listing Condition Standard
Pets Allowed No Pet Restrictions
Read Less
Want to know what your home might be worth? Contact us for a FREE valuation!

Our team is ready to help you sell your home for the highest possible price ASAP

Bought with James Andrew Tedeschi • Compass
GET MORE INFORMATION





