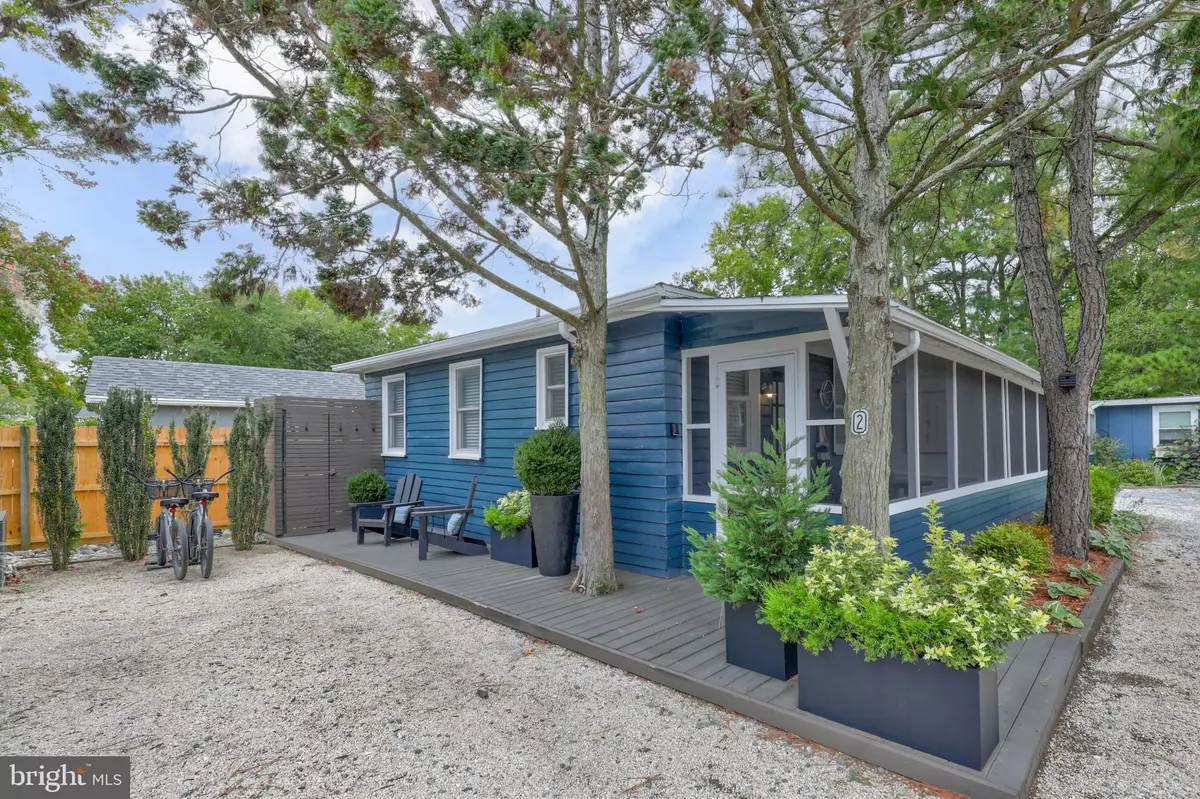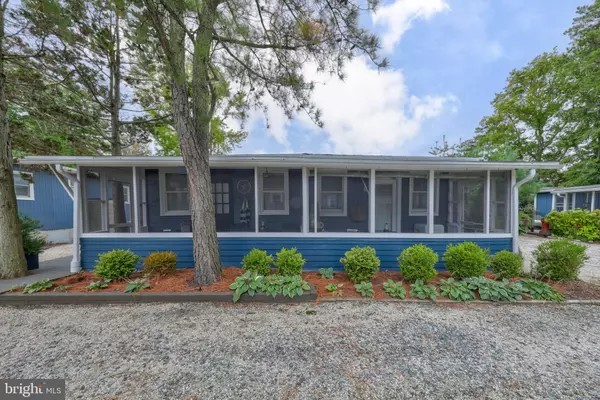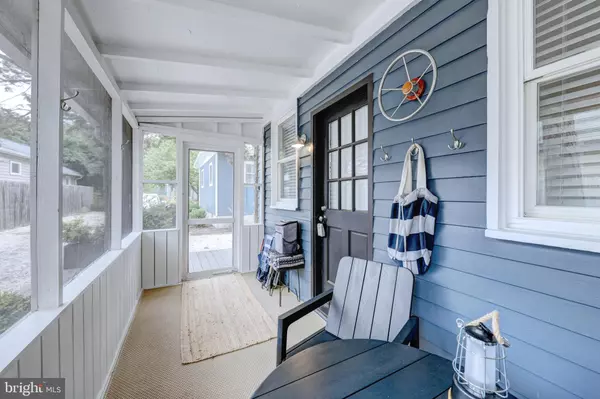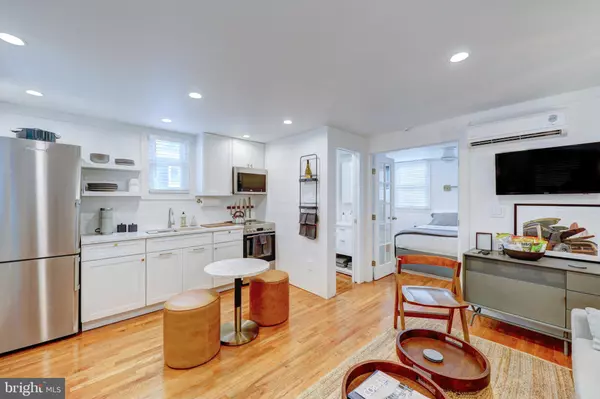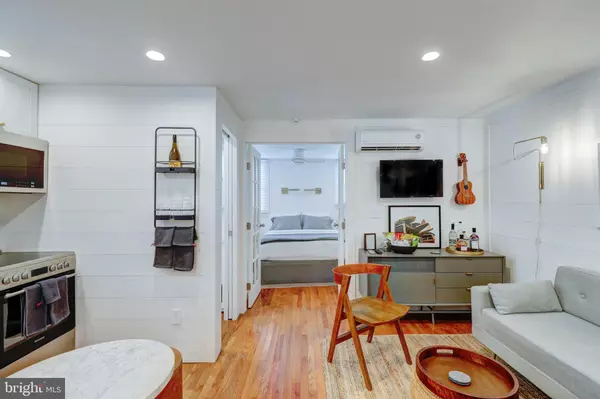$410,000
$425,000
3.5%For more information regarding the value of a property, please contact us for a free consultation.
37819 WESTWOOD DR #2 Rehoboth Beach, DE 19971
1 Bed
1 Bath
375 SqFt
Key Details
Sold Price $410,000
Property Type Condo
Sub Type Condo/Co-op
Listing Status Sold
Purchase Type For Sale
Square Footage 375 sqft
Price per Sqft $1,093
Subdivision None Available
MLS Listing ID DESU2063542
Sold Date 12/06/24
Style Cottage
Bedrooms 1
Full Baths 1
Condo Fees $615/qua
HOA Y/N N
Abv Grd Liv Area 375
Originating Board BRIGHT
Year Built 1961
Annual Tax Amount $345
Tax Year 2023
Lot Dimensions 0.00 x 0.00
Property Sub-Type Condo/Co-op
Property Description
Cozy Coastal Retreat on the Forgotten Mile! Discover your perfect beach getaway nestled between Rehoboth and Dewey. This turnkey, one-bedroom, one-bath property offers both charm and modern conveniences, making it an ideal investment opportunity or personal retreat. Enjoy stepping into this turnkey property with modern details including fully furnished with bistro-style table, pull out couch to sleep 4, and shiplap details throughout. French doors lead into a serene space will a queen bed, desk, and dresser. Renovated in 2020 this cottage has fun contemporary finishes including marble countertops, stainless steel appliances, stylish tile shower as well as an outdoor shower. The screened in porch is perfect for enjoying the coastal breeze without the bugs, or head out on a bike to local attractions as well as steps away from the Thompson Island Trail. Excellent rental history with potential income of $40,000. This beautiful cottage is perfect for those seeking a beachside retreat or a lucrative rental investment. Don't miss the chance to own a slice of coastal paradise. For more information, or to schedule a showing, contact listing agent today! 4936-JL
Location
State DE
County Sussex
Area Lewes Rehoboth Hundred (31009)
Zoning RESIDENTIAL
Rooms
Main Level Bedrooms 1
Interior
Interior Features Breakfast Area, Combination Kitchen/Living, Entry Level Bedroom
Hot Water Electric
Heating Other
Cooling Ductless/Mini-Split
Furnishings Yes
Fireplace N
Heat Source Electric
Exterior
Exterior Feature Porch(es), Screened
Garage Spaces 1.0
Amenities Available Laundry Facilities, Common Grounds
Water Access N
Accessibility Level Entry - Main
Porch Porch(es), Screened
Total Parking Spaces 1
Garage N
Building
Story 1
Foundation Block
Sewer Public Sewer
Water Public
Architectural Style Cottage
Level or Stories 1
Additional Building Above Grade, Below Grade
New Construction N
Schools
School District Cape Henlopen
Others
Pets Allowed Y
HOA Fee Include Insurance,Trash,Common Area Maintenance,Road Maintenance,Laundry
Senior Community No
Tax ID 334-19.12-22.00-2
Ownership Condominium
Special Listing Condition Standard
Pets Allowed Cats OK, Dogs OK
Read Less
Want to know what your home might be worth? Contact us for a FREE valuation!

Our team is ready to help you sell your home for the highest possible price ASAP

Bought with Allison Christie Oliver • AO Retail Projects
GET MORE INFORMATION

