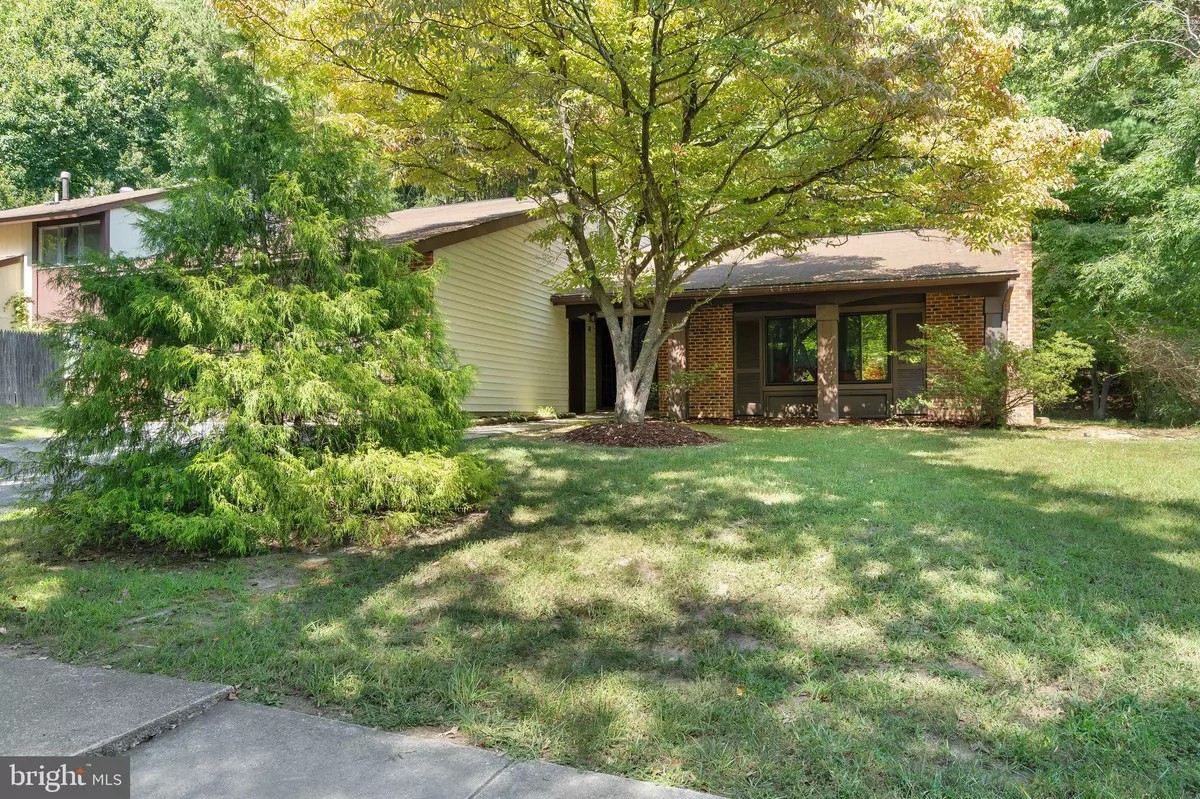$420,000
$427,000
1.6%For more information regarding the value of a property, please contact us for a free consultation.
12202 WHEELING AVE Upper Marlboro, MD 20772
4 Beds
2 Baths
1,918 SqFt
Key Details
Sold Price $420,000
Property Type Single Family Home
Sub Type Detached
Listing Status Sold
Purchase Type For Sale
Square Footage 1,918 sqft
Price per Sqft $218
Subdivision Brandywine Country
MLS Listing ID MDPG2125022
Sold Date 12/02/24
Style Contemporary
Bedrooms 4
Full Baths 2
HOA Fees $8/ann
HOA Y/N Y
Abv Grd Liv Area 1,918
Originating Board BRIGHT
Year Built 1973
Annual Tax Amount $5,136
Tax Year 2024
Lot Size 0.265 Acres
Acres 0.27
Property Sub-Type Detached
Property Description
Contract Fell Out! What a Gorgeous Home! The pictures are worth a thousand words! The Living Room has shag carpet and a fireplace. The Dining Room opens to a family friendly deck. First Floor Bedroom with walk-in shower complimented by 3-Bedrooms with an adjacent Sitting-Room with a skylight. This home has a fully furnished kitchen with an EIKS. The home boasts gas appliances and heat and a 2-Car Front Load Garage. The washer and dryer are located off the kitchen. The upstairs has a large area with closet attic. This home is perfect for your picky buyers and is move-in ready! This is love at first sight!
Location
State MD
County Prince Georges
Zoning RSF95
Direction Northeast
Rooms
Other Rooms Living Room, Dining Room, Bedroom 2, Bedroom 3, Bedroom 4, Kitchen, Family Room, Bedroom 1, Laundry, Bathroom 1, Bathroom 2
Main Level Bedrooms 4
Interior
Interior Features Carpet, Ceiling Fan(s), Bathroom - Walk-In Shower, Breakfast Area, Entry Level Bedroom, Skylight(s), Wood Floors
Hot Water Natural Gas
Cooling Central A/C, Ceiling Fan(s)
Flooring Carpet, Solid Hardwood
Equipment Dishwasher, Dryer, Disposal, Microwave, Oven - Single, Refrigerator, Stove, Washer
Furnishings No
Fireplace N
Window Features Casement
Appliance Dishwasher, Dryer, Disposal, Microwave, Oven - Single, Refrigerator, Stove, Washer
Heat Source Natural Gas
Laundry Main Floor
Exterior
Exterior Feature Deck(s)
Parking Features Garage - Side Entry, Built In, Inside Access
Garage Spaces 4.0
Utilities Available Under Ground
Amenities Available Common Grounds
Water Access N
View Street
Roof Type Composite
Street Surface Black Top
Accessibility Level Entry - Main, Roll-in Shower
Porch Deck(s)
Attached Garage 2
Total Parking Spaces 4
Garage Y
Building
Lot Description Backs to Trees
Story 1.5
Foundation Slab
Sewer Public Sewer
Water Public
Architectural Style Contemporary
Level or Stories 1.5
Additional Building Above Grade, Below Grade
Structure Type Dry Wall
New Construction N
Schools
Elementary Schools Marlton
Middle Schools James Madison
High Schools Frederick Douglass
School District Prince George'S County Public Schools
Others
Pets Allowed Y
HOA Fee Include Common Area Maintenance
Senior Community No
Tax ID 17151785617
Ownership Fee Simple
SqFt Source Assessor
Security Features Main Entrance Lock
Acceptable Financing Cash, Conventional, FHA, VA
Horse Property N
Listing Terms Cash, Conventional, FHA, VA
Financing Cash,Conventional,FHA,VA
Special Listing Condition Standard
Pets Allowed No Pet Restrictions
Read Less
Want to know what your home might be worth? Contact us for a FREE valuation!

Our team is ready to help you sell your home for the highest possible price ASAP

Bought with Pieter de Dreu • Corner House Realty
GET MORE INFORMATION





