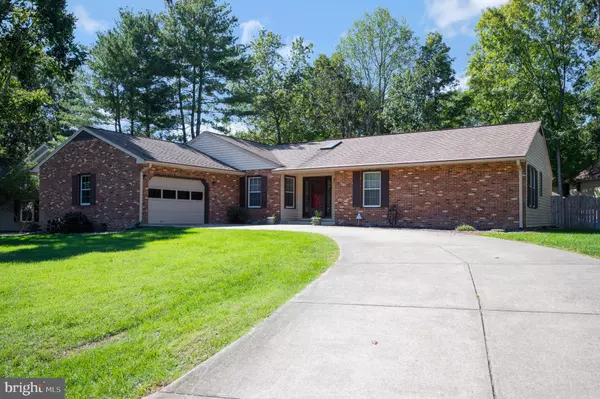$469,900
$469,900
For more information regarding the value of a property, please contact us for a free consultation.
2015 MERRYMOUNT DR Fredericksburg, VA 22407
4 Beds
2 Baths
2,330 SqFt
Key Details
Sold Price $469,900
Property Type Single Family Home
Sub Type Detached
Listing Status Sold
Purchase Type For Sale
Square Footage 2,330 sqft
Price per Sqft $201
Subdivision Breezewood
MLS Listing ID VASP2028450
Sold Date 12/06/24
Style Ranch/Rambler
Bedrooms 4
Full Baths 2
HOA Y/N N
Abv Grd Liv Area 2,330
Originating Board BRIGHT
Year Built 1984
Annual Tax Amount $2,759
Tax Year 2024
Lot Size 0.369 Acres
Acres 0.37
Property Description
Close to I-95, commuter lot, shopping and eateries; this home is in a perfect location...and...NO HOA! One-level living at its best! Enter through the front porch into this spacious home and be amazed! It is much bigger inside than what it appears from the street at 2330 finished interior sq. ft. plus an oversized 336 sq. ft. attached garage. Plenty of sunlight shines through the skylights in the entry foyer, family room and kitchen. The kitchen bay window with white wooden shutters provides an airy feeling in the open concept kitchen. The brick archway containing built-in storage for bottles of wine adds a unique architectural feature to your kitchen, contributing to it's design and character bringing warmth and texture to create an inviting atmosphere. The large island in the kitchen adds more counter space for food preparation and serving. Entertain guests in the formal dining room, which features crown molding and chair railing and then recline across the hall in the formal living room. All 4 bedrooms have a ceiling fan with lights and a large closet. The primary bedroom even has a large, wide walk-in closet! Relax by the wood-burning fireplace in the huge family room with 2 skylights and lighted ceiling fans or go outside through the sliding glass door to enjoy the 16'x14' deck with pergola and a screened-in porch for al fresco dining. An Amish built shed is in the rear of the property as well as a new lockable shed for secure storage. The rear yard is fully fenced with 6' privacy fencing, a single gate on one side and a double gate on the other. Great enclosure for child and pet safety. Renovated in 2019 with new kitchen cabinets, granite countertops, stainless steel appliances, hardwood floors, carpeting, bathroom cabinets, tile, new vinyl, double hung windows, sliding glass door and $6,864. Gutter Helmet gutter guards so you never have to clean your your gutters again! This bespoke home is move-in ready!
Location
State VA
County Spotsylvania
Zoning R2
Rooms
Other Rooms Living Room, Dining Room, Primary Bedroom, Bedroom 2, Bedroom 3, Bedroom 4, Kitchen, Family Room, Foyer, Laundry, Bathroom 2, Attic, Primary Bathroom
Main Level Bedrooms 4
Interior
Interior Features Attic, Carpet, Ceiling Fan(s), Chair Railings, Crown Moldings, Dining Area, Entry Level Bedroom, Family Room Off Kitchen, Formal/Separate Dining Room, Kitchen - Eat-In, Kitchen - Island, Primary Bath(s), Pantry, Recessed Lighting, Skylight(s), Upgraded Countertops, Walk-in Closet(s), Wood Floors, Kitchen - Table Space, Window Treatments
Hot Water Electric
Heating Heat Pump(s)
Cooling Central A/C
Flooring Hardwood, Carpet, Vinyl
Fireplaces Number 1
Fireplaces Type Mantel(s), Screen, Fireplace - Glass Doors
Equipment Cooktop, Dishwasher, Disposal, Dryer, Icemaker, Oven - Wall, Refrigerator, Stainless Steel Appliances, Water Heater, Oven - Double, Microwave, Washer
Fireplace Y
Window Features Bay/Bow,Skylights
Appliance Cooktop, Dishwasher, Disposal, Dryer, Icemaker, Oven - Wall, Refrigerator, Stainless Steel Appliances, Water Heater, Oven - Double, Microwave, Washer
Heat Source Electric
Laundry Main Floor, Hookup, Washer In Unit, Dryer In Unit
Exterior
Exterior Feature Deck(s), Porch(es)
Parking Features Garage - Front Entry, Garage Door Opener, Inside Access, Additional Storage Area, Oversized
Garage Spaces 1.0
Fence Fully, Privacy, Rear
Utilities Available Cable TV
Water Access N
View Street
Roof Type Shingle,Asphalt
Accessibility None
Porch Deck(s), Porch(es)
Attached Garage 1
Total Parking Spaces 1
Garage Y
Building
Lot Description Front Yard, SideYard(s), Rear Yard
Story 1
Foundation Crawl Space
Sewer Public Sewer
Water Public
Architectural Style Ranch/Rambler
Level or Stories 1
Additional Building Above Grade, Below Grade
Structure Type Dry Wall
New Construction N
Schools
Elementary Schools Parkside
Middle Schools Battlefield
High Schools Courtland
School District Spotsylvania County Public Schools
Others
Senior Community No
Tax ID 35D2-279-
Ownership Fee Simple
SqFt Source Assessor
Security Features Smoke Detector
Special Listing Condition Standard
Read Less
Want to know what your home might be worth? Contact us for a FREE valuation!

Our team is ready to help you sell your home for the highest possible price ASAP

Bought with Carol Lynn Lenahan • 1st Choice Better Homes & Land, LC
GET MORE INFORMATION





