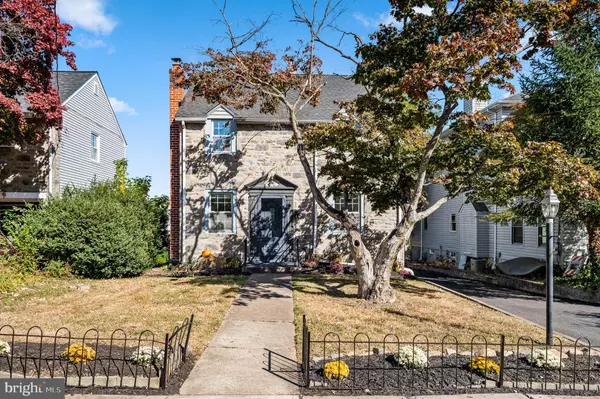$332,500
$339,900
2.2%For more information regarding the value of a property, please contact us for a free consultation.
13 RIDLEY DR Wallingford, PA 19086
2 Beds
1 Bath
1,406 SqFt
Key Details
Sold Price $332,500
Property Type Single Family Home
Sub Type Detached
Listing Status Sold
Purchase Type For Sale
Square Footage 1,406 sqft
Price per Sqft $236
Subdivision Garden City
MLS Listing ID PADE2078060
Sold Date 12/06/24
Style Colonial
Bedrooms 2
Full Baths 1
HOA Y/N N
Abv Grd Liv Area 1,250
Originating Board BRIGHT
Year Built 1920
Annual Tax Amount $7,206
Tax Year 2023
Lot Size 4,792 Sqft
Acres 0.11
Lot Dimensions 45.00 x 100.00
Property Description
Welcome to the adorable 13 Ridley Drive in desirable Wallingford Swarthmore school district. This gorgeous colonial home is the type of home that they just don’t make anymore, with deep window sills, original, solid wood doors, and brass fittings. Think clean, modern, but with old world charm! This home features a lovely open floor plan on the main level including a cozy living room with a wood-burning fireplace. This room opens up to the charming dining room where there is an island that brings together the dining room and the kitchen. The kitchen features tile floor, and a nice size pantry. The kitchen exits to the back of the home where you can enjoy an enormous backyard that could easily accommodate a swing-set, a garden or other type of backyard oasis! The kitchen also provides access to the lower level where there is a partially finished space with recessed lighting, and a barn door that provides access to the utilities, including the washer and dryer, laundry tub AND and an extra toilet, just in case! The upstairs of the home presents with hardwood floors throughout, a fresh coat of paint, and plenty of closet space. The main hall bath has been updated with a new floor, new vanity, toilet, and fresh coat of paint. Additionally, this home features some terrific updates including a brand new roof just installed in 2024 (with transferrable warranty), updated windows, as well as a recently finished lower level to add on some additional living space. This property is located in a tucked away location across the street from open space and Taylor Arboretum. This home has a long private driveway leading to the detached one car garage (also with a new roof). This home presents with tremendous value for the price. This type of quality-built home with this type of property is hard to come by at this price. Make your appointment today, this property will not last. Please note, 13 Ridley Dr. comes with two separately deeded lots with separate tax bills. The second tax bill is $1400/year (This is estimated and subject to change, please verify). The second lot is considered not buildable.
Location
State PA
County Delaware
Area Nether Providence Twp (10434)
Zoning RESIDENTIAL
Rooms
Other Rooms Living Room, Dining Room, Kitchen, Family Room
Basement Partially Finished, Poured Concrete, Walkout Stairs
Interior
Interior Features Attic, Attic/House Fan, Ceiling Fan(s), Floor Plan - Open, Kitchen - Island, Pantry, Stove - Wood, Wood Floors
Hot Water Oil
Heating Forced Air
Cooling Central A/C
Flooring Ceramic Tile, Hardwood, Laminate Plank
Fireplaces Number 1
Fireplaces Type Wood
Fireplace Y
Heat Source Oil
Laundry Basement
Exterior
Parking Features Garage - Front Entry
Garage Spaces 5.0
Water Access N
Roof Type Architectural Shingle
Accessibility None
Total Parking Spaces 5
Garage Y
Building
Lot Description Additional Lot(s)
Story 2.5
Foundation Stone
Sewer Public Sewer
Water Public
Architectural Style Colonial
Level or Stories 2.5
Additional Building Above Grade, Below Grade
New Construction N
Schools
School District Wallingford-Swarthmore
Others
Senior Community No
Tax ID 34-00-02287-00
Ownership Fee Simple
SqFt Source Assessor
Acceptable Financing Cash, Conventional
Listing Terms Cash, Conventional
Financing Cash,Conventional
Special Listing Condition Standard
Read Less
Want to know what your home might be worth? Contact us for a FREE valuation!

Our team is ready to help you sell your home for the highest possible price ASAP

Bought with Dino V Gidaro • KW Empower

GET MORE INFORMATION





