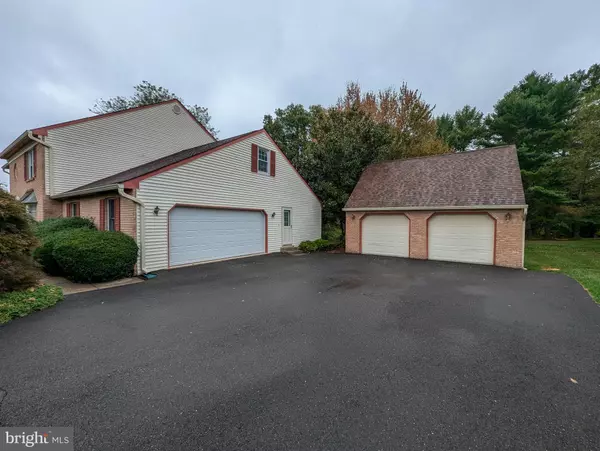$720,000
$795,000
9.4%For more information regarding the value of a property, please contact us for a free consultation.
735 MALLARD PL North Wales, PA 19454
4 Beds
3 Baths
3,649 SqFt
Key Details
Sold Price $720,000
Property Type Single Family Home
Sub Type Detached
Listing Status Sold
Purchase Type For Sale
Square Footage 3,649 sqft
Price per Sqft $197
Subdivision None Available
MLS Listing ID PAMC2117810
Sold Date 12/06/24
Style Colonial
Bedrooms 4
Full Baths 2
Half Baths 1
HOA Y/N N
Abv Grd Liv Area 3,649
Originating Board BRIGHT
Year Built 1986
Annual Tax Amount $10,015
Tax Year 2023
Lot Size 0.877 Acres
Acres 0.88
Lot Dimensions 155.00 x 0.00
Property Sub-Type Detached
Property Description
Showings begin Saturday, Oct 5th....Welcome to this meticulously maintained and deceptively spacious center hall colonial. Situated on a fantastic cul de sac location, this home boasts impressive room sizes throughout. Wonderful circular-flowing floor plan throughout the main level. Enter the home into the open 2 story foyer with hardwood flooring and make your way left to the living room or right into the formal dining room with crown moulding and chair rails. From here you enter the large eat-in kitchen with center island that leads right into the huge family room with floor to ceiling brick fireplace, wet bar and patio doors that lead right out onto the rear deck featuring 2 skylights and overlooking the private, wide open rear yard. Off the kitchen is the laundry room generously sized as well. Upstairs you will find a main bedroom with loads of closet space as well as an oversized sitting/dressing room with multiple skylights. Also featured is the main bedroom bath with vaulted ceilings, ceramic tile flooring, double sinks with corian counters, and a soaking tub plus a renovated walk in shower. Three other generous bedrooms plus a hall closet cleverly hiding the pull down stairs that lead to the partially floored attic complete the upper level. The full basement is finished into multiple additional rooms for added living space as well. Stepping outside you'll find an exterior very well cared for and landscaped quite nicely with a number of mature trees and bushes. Special item of note is the oversized additional 2 car detached garage for the collector/hobbyist? This might free up the attached garage for future in-law or other desired additional living space. Come take a look for yourself.
Location
State PA
County Montgomery
Area Upper Gwynedd Twp (10656)
Zoning RESIDENTIAL
Rooms
Other Rooms Living Room, Dining Room, Sitting Room, Bedroom 2, Bedroom 3, Bedroom 4, Kitchen, Bedroom 1, Laundry, Bathroom 1, Bathroom 2
Basement Heated, Partially Finished, Poured Concrete
Interior
Interior Features Attic, Bathroom - Soaking Tub, Bathroom - Walk-In Shower, Carpet, Chair Railings, Crown Moldings, Family Room Off Kitchen, Kitchen - Eat-In, Kitchen - Island, Recessed Lighting, Walk-in Closet(s), Wet/Dry Bar
Hot Water Electric
Heating Forced Air
Cooling Central A/C
Fireplaces Number 1
Fireplaces Type Brick, Fireplace - Glass Doors
Equipment Built-In Microwave, Built-In Range, Dishwasher, Disposal, Oven/Range - Electric, Refrigerator
Fireplace Y
Window Features Bay/Bow,Double Hung,Replacement,Skylights,Sliding
Appliance Built-In Microwave, Built-In Range, Dishwasher, Disposal, Oven/Range - Electric, Refrigerator
Heat Source Natural Gas
Laundry Main Floor
Exterior
Parking Features Garage - Side Entry, Garage Door Opener, Garage - Front Entry
Garage Spaces 4.0
Utilities Available Cable TV
Water Access N
Accessibility None
Attached Garage 2
Total Parking Spaces 4
Garage Y
Building
Lot Description Cul-de-sac, Landscaping
Story 2
Foundation Concrete Perimeter
Sewer Public Sewer
Water Public
Architectural Style Colonial
Level or Stories 2
Additional Building Above Grade, Below Grade
New Construction N
Schools
School District North Penn
Others
Senior Community No
Tax ID 56-00-05116-048
Ownership Fee Simple
SqFt Source Assessor
Security Features Security System,Smoke Detector
Acceptable Financing Cash, Conventional, VA
Horse Property N
Listing Terms Cash, Conventional, VA
Financing Cash,Conventional,VA
Special Listing Condition Standard
Read Less
Want to know what your home might be worth? Contact us for a FREE valuation!

Our team is ready to help you sell your home for the highest possible price ASAP

Bought with Paul Farrell • RE/MAX Centre Realtors
GET MORE INFORMATION





