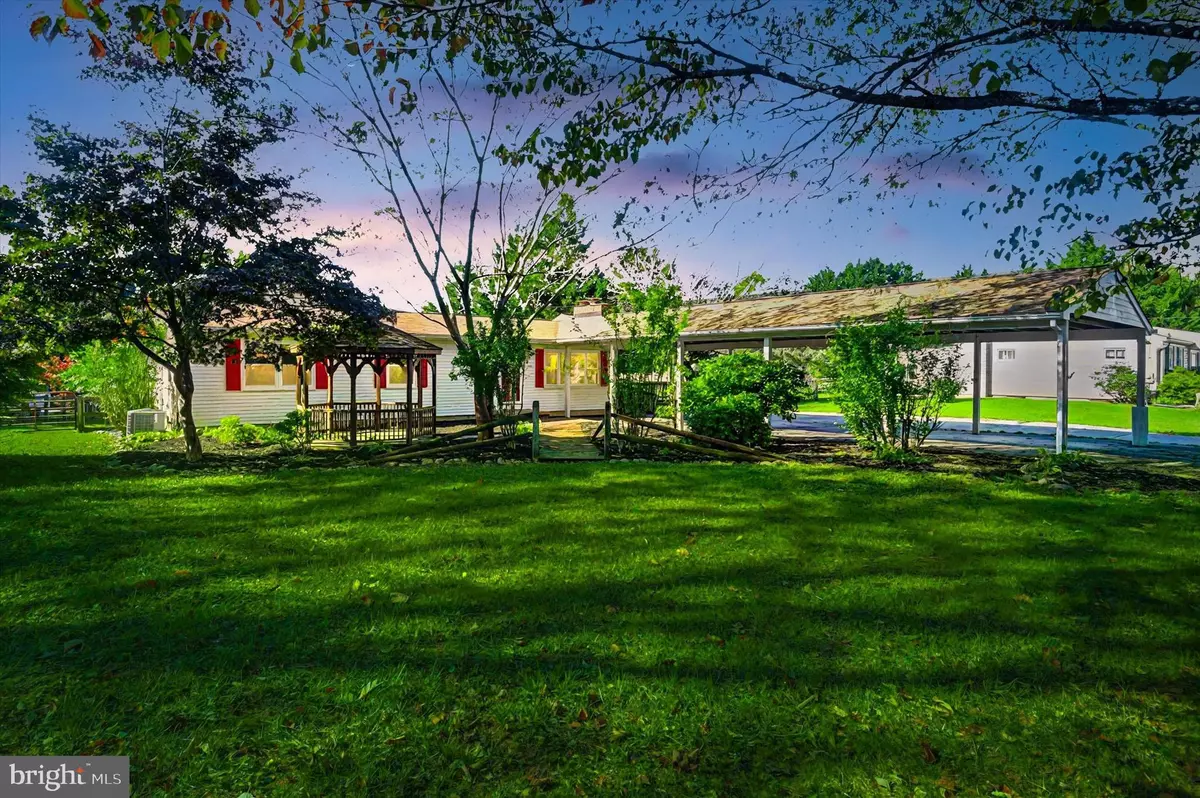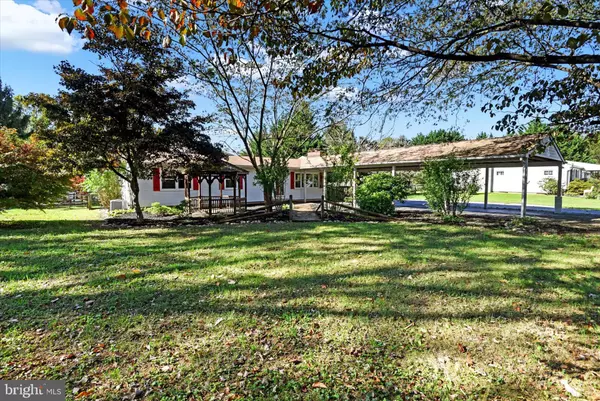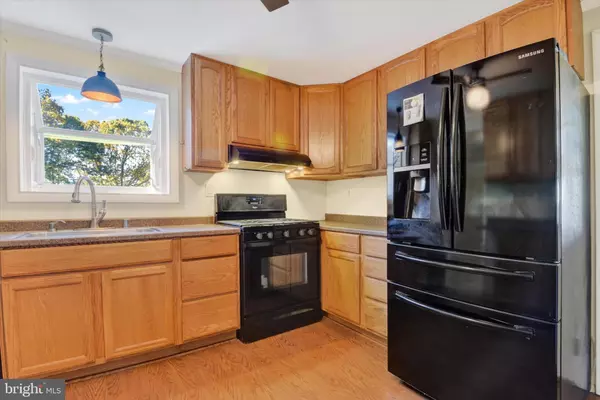$465,000
$465,000
For more information regarding the value of a property, please contact us for a free consultation.
1739 SAMS CREEK RD Westminster, MD 21157
5 Beds
3 Baths
3,968 SqFt
Key Details
Sold Price $465,000
Property Type Single Family Home
Sub Type Detached
Listing Status Sold
Purchase Type For Sale
Square Footage 3,968 sqft
Price per Sqft $117
Subdivision Winfield
MLS Listing ID MDCR2023114
Sold Date 12/06/24
Style Ranch/Rambler
Bedrooms 5
Full Baths 2
Half Baths 1
HOA Y/N N
Abv Grd Liv Area 1,984
Originating Board BRIGHT
Year Built 1976
Annual Tax Amount $3,884
Tax Year 2024
Lot Size 0.923 Acres
Acres 0.92
Property Description
NEW PRICE! Welcome to 1739 Sams Creek Rd! Discover your new forever home in this beautifully maintained 5-bedroom, 2.5-bath ranch style home, offering plenty of space for both relaxation and entertainment, all enhanced by numerous recent updates. Fresh paint in several rooms and updated bathrooms means this home is ready for you to move right in! The finished basement offers additional living possibilities, including two extra bedrooms and a half bath, with a convenient walkout to your HUGE fenced rear yard perfect for any outdoor activities, gardening, and gatherings with family and friends. Additional storage sheds for tools, equipment, and outdoor essentials. The carport could be easily converted into a garage offering even more storage! This home perfectly combines comfort, style, and efficiency, making it the perfect choice for your next chapter. Don’t miss out—schedule your showing today!
Location
State MD
County Carroll
Zoning R-400
Rooms
Basement Connecting Stairway, Fully Finished, Improved, Interior Access, Outside Entrance, Rear Entrance, Sump Pump, Walkout Level, Windows
Main Level Bedrooms 5
Interior
Interior Features Family Room Off Kitchen, Dining Area, Primary Bath(s), Crown Moldings, Entry Level Bedroom, Ceiling Fan(s), Floor Plan - Traditional, Stove - Wood
Hot Water Oil
Heating Baseboard - Electric
Cooling Central A/C, Ceiling Fan(s)
Flooring Vinyl, Laminated
Fireplaces Number 2
Fireplaces Type Brick
Equipment Dishwasher, Dryer, Exhaust Fan, Washer, Water Conditioner - Owned, Refrigerator, Icemaker, Oven/Range - Electric, Range Hood
Fireplace Y
Appliance Dishwasher, Dryer, Exhaust Fan, Washer, Water Conditioner - Owned, Refrigerator, Icemaker, Oven/Range - Electric, Range Hood
Heat Source Oil
Laundry Basement
Exterior
Exterior Feature Deck(s), Roof
Garage Spaces 6.0
Fence Rear
Water Access N
Accessibility Ramp - Main Level, Entry Slope <1'
Porch Deck(s), Roof
Total Parking Spaces 6
Garage N
Building
Lot Description Front Yard, Rear Yard
Story 1
Foundation Block
Sewer Private Septic Tank
Water Well
Architectural Style Ranch/Rambler
Level or Stories 1
Additional Building Above Grade, Below Grade
New Construction N
Schools
High Schools South Carroll
School District Carroll County Public Schools
Others
Senior Community No
Tax ID 0709014233
Ownership Fee Simple
SqFt Source Assessor
Acceptable Financing Cash, Conventional, FHA, VA, USDA
Listing Terms Cash, Conventional, FHA, VA, USDA
Financing Cash,Conventional,FHA,VA,USDA
Special Listing Condition Standard
Read Less
Want to know what your home might be worth? Contact us for a FREE valuation!

Our team is ready to help you sell your home for the highest possible price ASAP

Bought with Shawn Kelly • Compass

GET MORE INFORMATION





