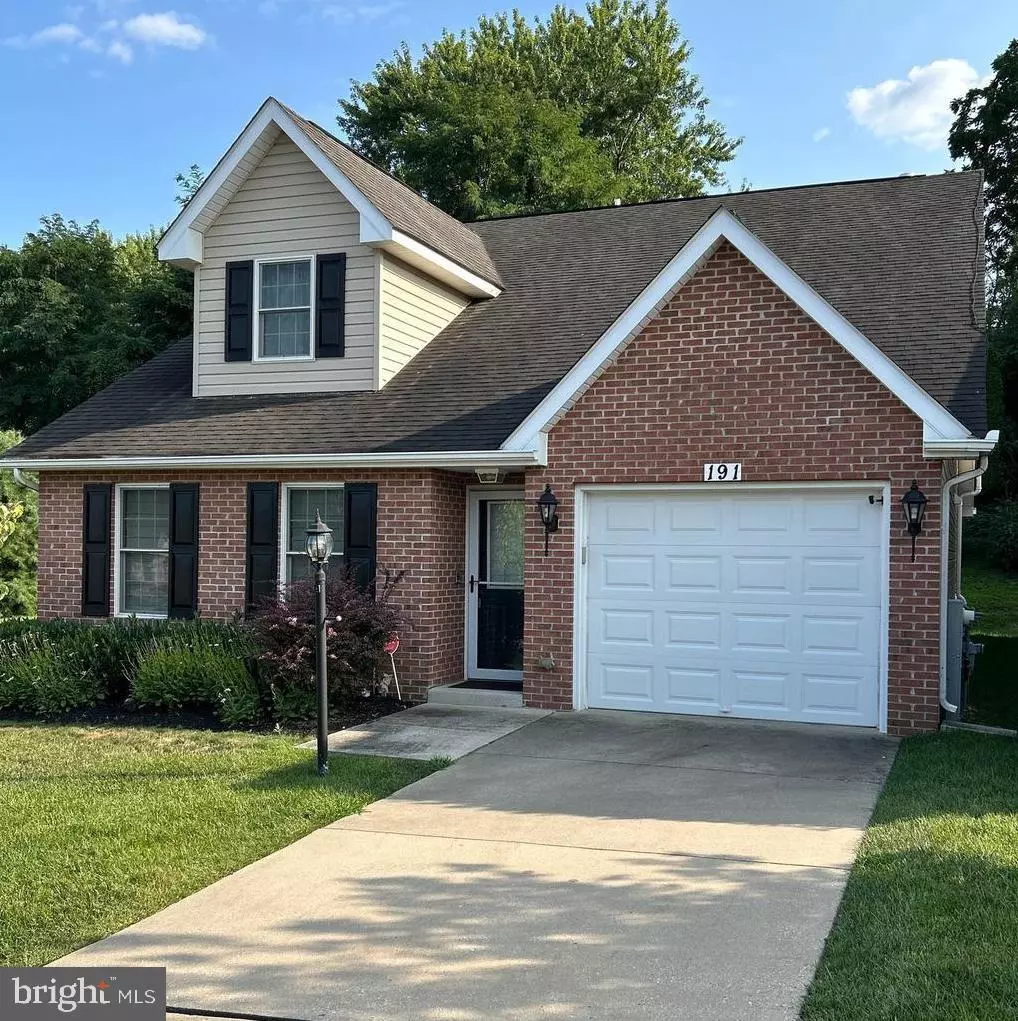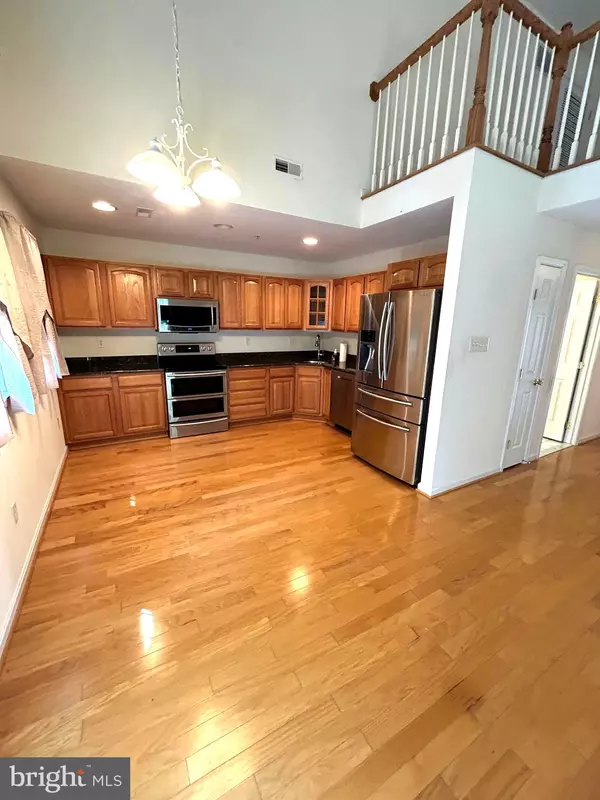$410,000
$410,000
For more information regarding the value of a property, please contact us for a free consultation.
191 FROCK DR #10 Westminster, MD 21157
3 Beds
3 Baths
1,950 SqFt
Key Details
Sold Price $410,000
Property Type Condo
Sub Type Condo/Co-op
Listing Status Sold
Purchase Type For Sale
Square Footage 1,950 sqft
Price per Sqft $210
Subdivision Residences At Golden View
MLS Listing ID MDCR2021862
Sold Date 12/04/24
Style Cape Cod
Bedrooms 3
Full Baths 3
Condo Fees $210/mo
HOA Y/N N
Abv Grd Liv Area 1,950
Originating Board BRIGHT
Year Built 2010
Annual Tax Amount $3,773
Tax Year 2024
Property Description
Welcome to Your Dream Home in Our 55+ Community!
Urgent! All Carpeted Areas had newly replaced carpet 9-25-24.
Experience the charm and comfort of this delightful Cape Cod condominium, perfectly designed for those who appreciate the blend of elegance and practicality. This lovely home offers a spacious layout with 2 bedrooms and 2 full bathrooms on the first level, and an additional bedroom with a full bath on the second level, providing privacy and space for your guests or hobbies.
Step into a cozy atmosphere in the kitchen and family room area, featuring gleaming hardwood floors and a natural gas fireplace encased in an elegant glass cover that adds a touch of warmth and sophistication. Each bedroom is generously sized to fit your lifestyle needs, ensuring every night is a peaceful retreat.
Outdoor living is a breeze with your private deck, equipped with an electronic awning that invites you to enjoy serene afternoons or vibrant social gatherings, shielded from the elements. Each window on the sun-facing side is fitted with sunscreens, perfect for blocking out the warm rays while allowing gentle light to filter through, keeping your home cool and comfortable.
Additionally, this home includes a convenient attached one-car garage, providing easy access and extra storage solutions. Located in a friendly, welcoming community designed for active and serene lifestyles, this home is not just a place to live—it's a place to thrive!
Embrace a life of comfort and convenience in this exquisite home, where every detail caters to your comfort and enjoyment.
Location
State MD
County Carroll
Zoning R-100
Rooms
Other Rooms Primary Bedroom, Bedroom 2, Bedroom 3, Kitchen, Family Room, Laundry, Loft, Other, Utility Room, Bathroom 2, Bathroom 3, Primary Bathroom
Main Level Bedrooms 2
Interior
Interior Features Family Room Off Kitchen, Combination Kitchen/Dining, Kitchen - Table Space, Kitchen - Eat-In, Primary Bath(s), Entry Level Bedroom, Upgraded Countertops, Window Treatments, Wood Floors, Recessed Lighting, Floor Plan - Open
Hot Water Electric
Heating Central, Forced Air, Programmable Thermostat
Cooling Ceiling Fan(s), Central A/C, Programmable Thermostat
Flooring Carpet, Hardwood, Vinyl, Ceramic Tile
Fireplaces Number 1
Equipment Dishwasher, Disposal, Dryer, Icemaker, Intercom, Microwave, Oven - Self Cleaning, Oven/Range - Electric, Refrigerator, Washer
Fireplace Y
Window Features Double Pane,Insulated,Low-E,Screens,Vinyl Clad
Appliance Dishwasher, Disposal, Dryer, Icemaker, Intercom, Microwave, Oven - Self Cleaning, Oven/Range - Electric, Refrigerator, Washer
Heat Source Natural Gas
Exterior
Exterior Feature Deck(s)
Parking Features Garage Door Opener, Garage - Front Entry
Garage Spaces 1.0
Amenities Available Common Grounds
Water Access N
Roof Type Shingle
Accessibility 32\"+ wide Doors, 48\"+ Halls
Porch Deck(s)
Attached Garage 1
Total Parking Spaces 1
Garage Y
Building
Lot Description Corner, Landscaping, Premium
Story 2
Foundation Active Radon Mitigation, Slab
Sewer Public Sewer
Water Public
Architectural Style Cape Cod
Level or Stories 2
Additional Building Above Grade, Below Grade
Structure Type 2 Story Ceilings,Cathedral Ceilings
New Construction N
Schools
School District Carroll County Public Schools
Others
Pets Allowed Y
HOA Fee Include Common Area Maintenance,Ext Bldg Maint,Lawn Maintenance,Management,Insurance,Snow Removal,Trash
Senior Community Yes
Age Restriction 55
Tax ID 0707158858
Ownership Condominium
Security Features Intercom,Sprinkler System - Indoor,Smoke Detector
Acceptable Financing Cash, Conventional, FHA, VA
Listing Terms Cash, Conventional, FHA, VA
Financing Cash,Conventional,FHA,VA
Special Listing Condition Standard
Pets Allowed Case by Case Basis
Read Less
Want to know what your home might be worth? Contact us for a FREE valuation!

Our team is ready to help you sell your home for the highest possible price ASAP

Bought with Sayed Ali Haghgoo • EXP Realty, LLC
GET MORE INFORMATION





