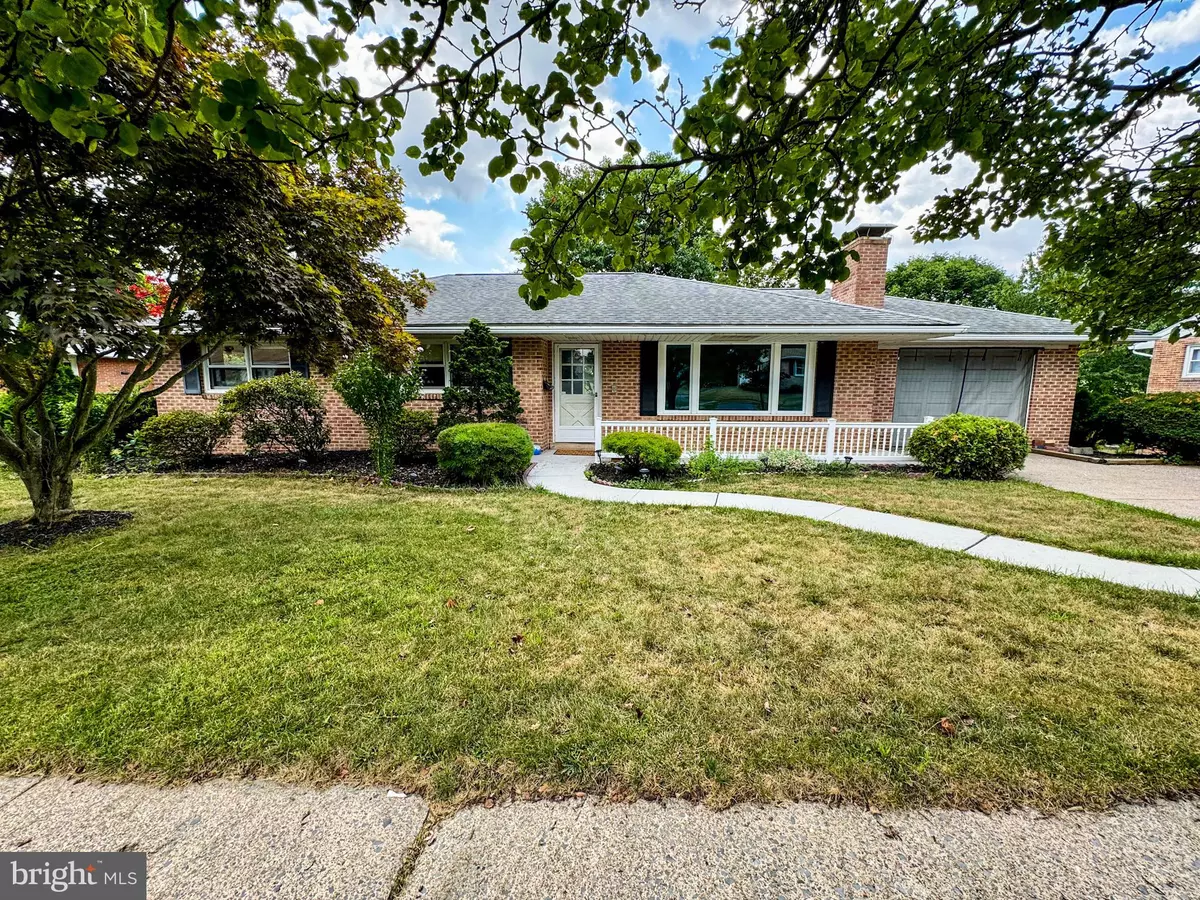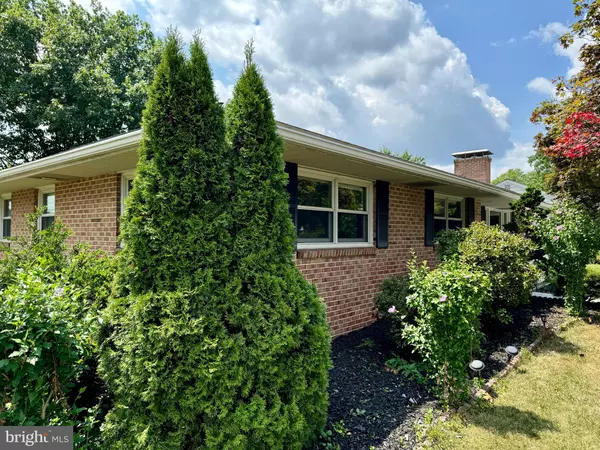$265,000
$280,000
5.4%For more information regarding the value of a property, please contact us for a free consultation.
434 TRUDY RD Harrisburg, PA 17109
3 Beds
3 Baths
1,623 SqFt
Key Details
Sold Price $265,000
Property Type Single Family Home
Sub Type Detached
Listing Status Sold
Purchase Type For Sale
Square Footage 1,623 sqft
Price per Sqft $163
Subdivision Colonial Park
MLS Listing ID PADA2038334
Sold Date 12/02/24
Style Ranch/Rambler
Bedrooms 3
Full Baths 2
Half Baths 1
HOA Y/N N
Abv Grd Liv Area 1,398
Originating Board BRIGHT
Year Built 1960
Annual Tax Amount $3,187
Tax Year 2024
Lot Size 0.270 Acres
Acres 0.27
Property Description
Welcome to 434 Trudy Road - this stunning ranch home featuring a walkout basement with 3 Bedrooms and 2.5baths. As you enter the home you will be greeted with a spacious living room with a wood burning fire place, perfect for the cold season coming up! This home features new paint and vinyl flooring. The owner's suite has its own owner's bathroom! The finished basement is perfect for entertaining and extra storage is available on the unfinished part of the lower level. Step into your own oasis with a spacious backyard. Schedule a showing & come see your future home today!
Location
State PA
County Dauphin
Area Lower Paxton Twp (14035)
Zoning RESIDENTIAL
Rooms
Basement Partially Finished
Main Level Bedrooms 3
Interior
Hot Water Electric
Heating Baseboard - Electric
Cooling Central A/C
Fireplaces Number 1
Fireplace Y
Heat Source Oil
Exterior
Parking Features Garage - Front Entry
Garage Spaces 1.0
Water Access N
Accessibility None
Attached Garage 1
Total Parking Spaces 1
Garage Y
Building
Story 1
Foundation Concrete Perimeter
Sewer No Septic System
Water Public
Architectural Style Ranch/Rambler
Level or Stories 1
Additional Building Above Grade, Below Grade
New Construction N
Schools
High Schools Central Dauphin East
School District Central Dauphin
Others
Pets Allowed N
HOA Fee Include None
Senior Community No
Tax ID 35-056-149-000-0000
Ownership Fee Simple
SqFt Source Assessor
Acceptable Financing FHA, Conventional, Cash
Listing Terms FHA, Conventional, Cash
Financing FHA,Conventional,Cash
Special Listing Condition Standard
Read Less
Want to know what your home might be worth? Contact us for a FREE valuation!

Our team is ready to help you sell your home for the highest possible price ASAP

Bought with Matt Heilig • Keller Williams Realty
GET MORE INFORMATION





