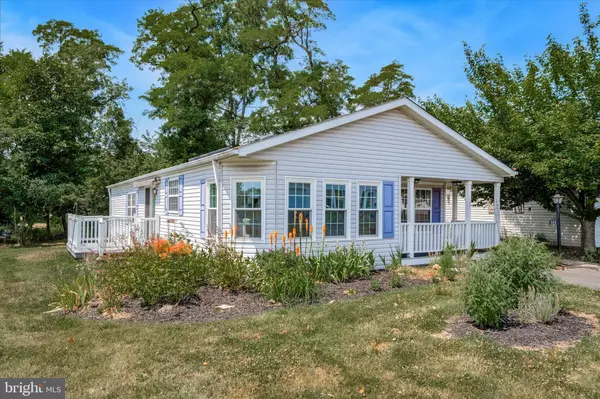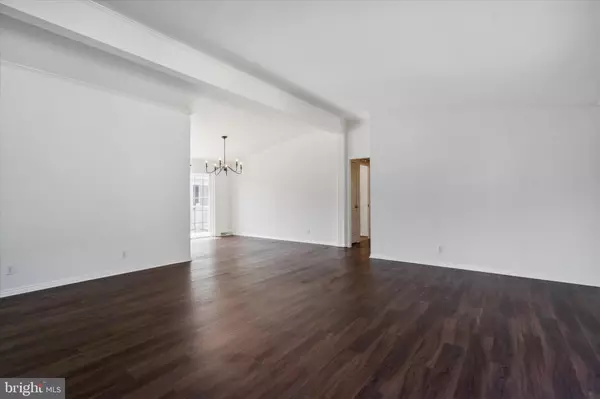$265,000
$270,000
1.9%For more information regarding the value of a property, please contact us for a free consultation.
164 GROUSE CIR New Hope, PA 18938
2 Beds
2 Baths
1,568 SqFt
Key Details
Sold Price $265,000
Property Type Manufactured Home
Sub Type Manufactured
Listing Status Sold
Purchase Type For Sale
Square Footage 1,568 sqft
Price per Sqft $169
Subdivision Buckingham Springs
MLS Listing ID PABU2073148
Sold Date 10/30/24
Style Ranch/Rambler
Bedrooms 2
Full Baths 2
HOA Y/N N
Abv Grd Liv Area 1,568
Originating Board BRIGHT
Land Lease Amount 652.0
Land Lease Frequency Monthly
Year Built 1994
Annual Tax Amount $2,550
Tax Year 2024
Lot Dimensions 0.00 x 0.00
Property Description
Back on the market, buyer's mortgage did not work out. This home is move-in ready and awaiting your offer to purchase in the 55+ Village of Buckingham Springs. 2 bedroom and 2 full bathrooms. Great location! Home backs up to wooded area and farm. Pull into your 2-car off-street parking space, a short walkway to front porch, and your front door. You will be impressed by the brand-new laminate flooring that makes it much easier to move about the living room and other parts of the home. Straight ahead is the living room space and dining room. Huge sunroom with plenty of windows that allow the natural light to flow in. The kitchen has a refrigerator, stove/oven dishwasher, and plenty of cabinet space to accommodate your needs. A convenient laundry room with built in storage. A spacious primary bedroom is just off the living room and has a walk in closet and 2nd closet. Large primary bathroom. Guest bathroom and second bedroom whith 2 closets. Sliding door to deck with retractable awning! Large storage shed. You can be as active as you choose, there is something for everyone in this community. Amenities: Clubhouse, fitness gym, billiards, library, computer room, large beautiful pool, hobbies and activities. The possibilities are endless!!! The land lease fee includes: sewer, trash, roadway snow and common area maintenance. Seller is MOTIVATED, BRING ALL OFFERS!!! Had offer and buyer mortgage fell apart
Location
State PA
County Bucks
Area Buckingham Twp (10106)
Zoning MOBLE HOME PARK
Rooms
Other Rooms Living Room, Dining Room, Primary Bedroom, Bedroom 2, Kitchen, Foyer, Sun/Florida Room, Laundry, Bathroom 2, Primary Bathroom
Main Level Bedrooms 2
Interior
Interior Features Built-Ins, Carpet, Ceiling Fan(s), Combination Dining/Living, Floor Plan - Open, Primary Bath(s), Bathroom - Tub Shower, Walk-in Closet(s), Bathroom - Stall Shower
Hot Water Electric
Heating Forced Air
Cooling Central A/C
Flooring Carpet, Laminate Plank, Laminated
Equipment Dishwasher, Oven/Range - Electric, Refrigerator
Fireplace N
Appliance Dishwasher, Oven/Range - Electric, Refrigerator
Heat Source Electric
Laundry Main Floor
Exterior
Exterior Feature Deck(s), Porch(es)
Garage Spaces 2.0
Utilities Available Under Ground
Water Access N
View Trees/Woods
Roof Type Asphalt,Shingle
Accessibility No Stairs, Grab Bars Mod
Porch Deck(s), Porch(es)
Total Parking Spaces 2
Garage N
Building
Story 1
Sewer Public Sewer
Water Public
Architectural Style Ranch/Rambler
Level or Stories 1
Additional Building Above Grade, Below Grade
Structure Type Vaulted Ceilings
New Construction N
Schools
School District Central Bucks
Others
Senior Community Yes
Age Restriction 55
Tax ID 06-018-083 0235
Ownership Land Lease
SqFt Source Estimated
Acceptable Financing Cash
Listing Terms Cash
Financing Cash
Special Listing Condition Standard
Read Less
Want to know what your home might be worth? Contact us for a FREE valuation!

Our team is ready to help you sell your home for the highest possible price ASAP

Bought with Andrew Ferrara • RE/MAX Total - Yardley
GET MORE INFORMATION





