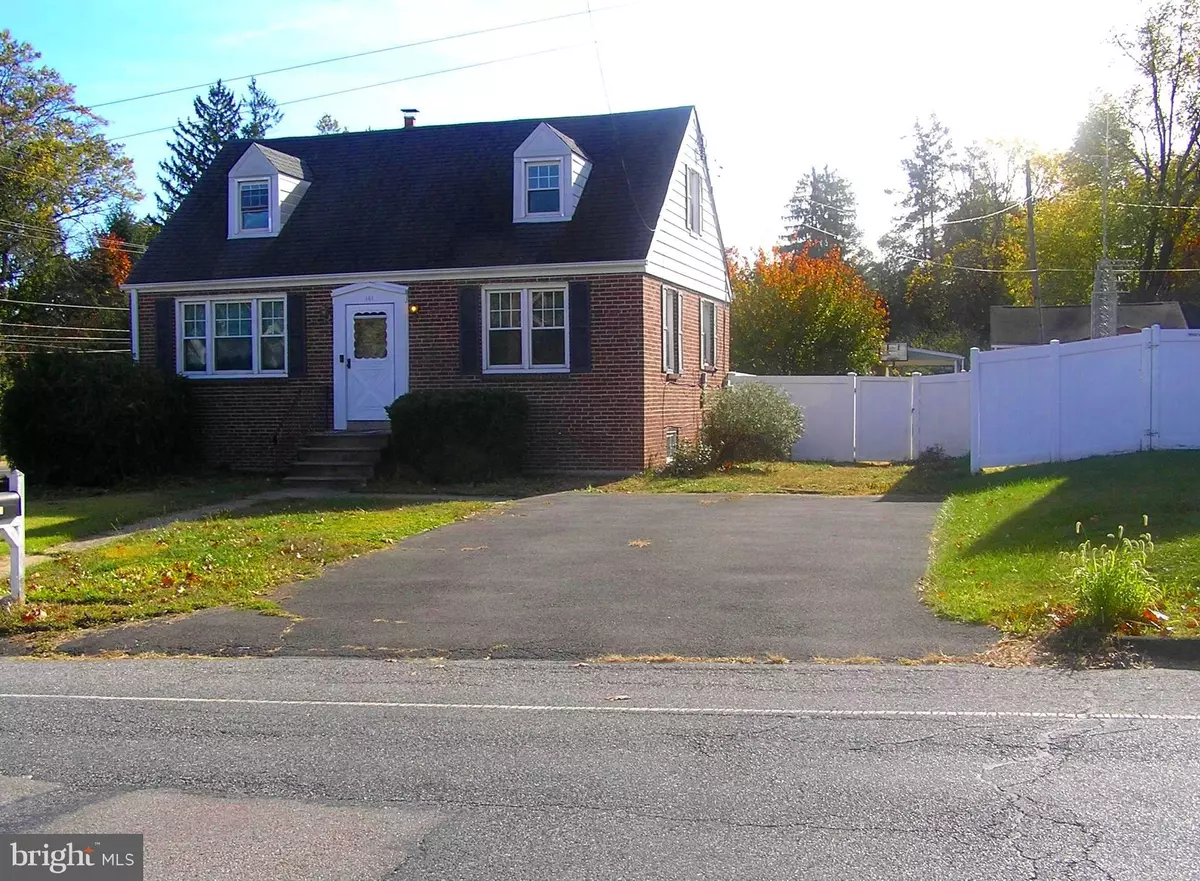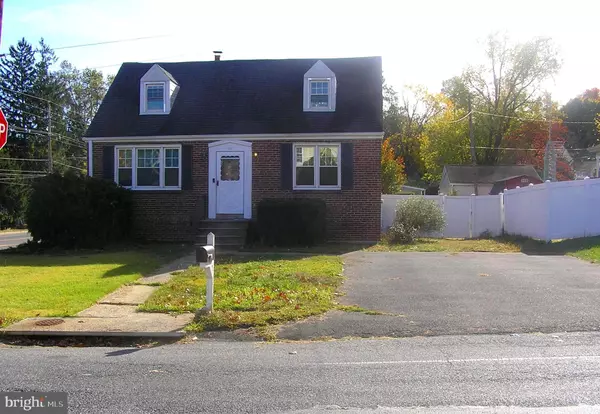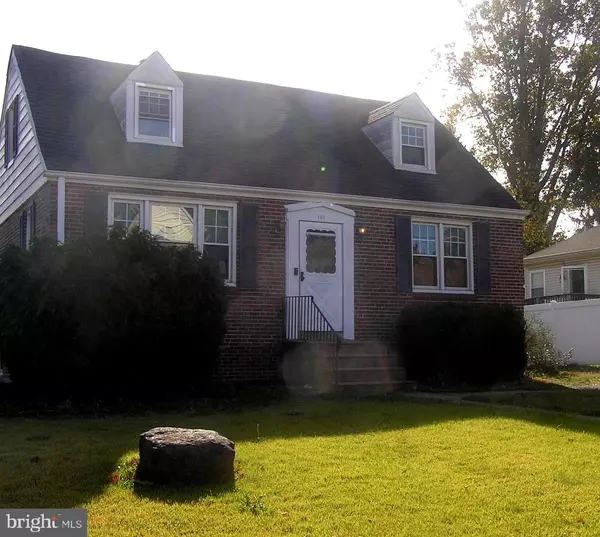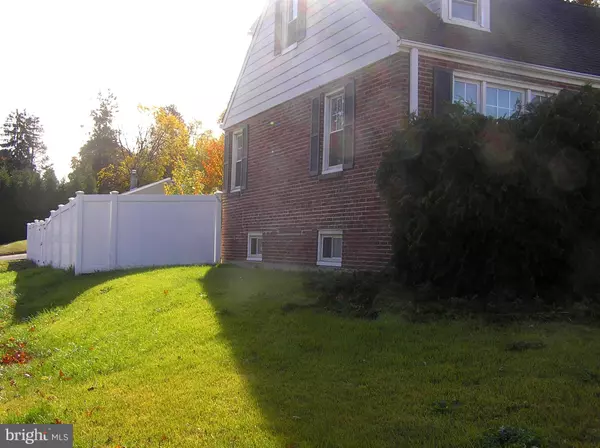$310,100
$235,000
32.0%For more information regarding the value of a property, please contact us for a free consultation.
101 OVERHILL AVE Philadelphia, PA 19116
3 Beds
2 Baths
1,200 SqFt
Key Details
Sold Price $310,100
Property Type Single Family Home
Sub Type Detached
Listing Status Sold
Purchase Type For Sale
Square Footage 1,200 sqft
Price per Sqft $258
Subdivision Somerton
MLS Listing ID PAPH2412132
Sold Date 11/27/24
Style Cape Cod
Bedrooms 3
Full Baths 2
HOA Y/N N
Abv Grd Liv Area 1,200
Originating Board BRIGHT
Year Built 1960
Annual Tax Amount $3,745
Tax Year 2024
Lot Size 7,250 Sqft
Acres 0.17
Lot Dimensions 58 x 125
Property Description
ATTENTION ALL OPPORTUNISTS and BARGAIN SHOPPERS ! Excellent opportunity for CONTRACTORS and INVESTORS and others to bring your knowledge, skill sets, vision, sweat equity and creativity to turn this into a gem ! Single family home in the desirable Somerton area just within the city limits with tons of potential. Real close to public transportation bus lines and train line. Located on an over sized, fenced corner lot, this home is in need of TLC and repair work and upgrading. Being sold in AS IS condition and is valued priced accordingly. Bring your visionary ideas to invest in this great opportunity ! Central Air is inoperable. No range/oven is present.
Location
State PA
County Philadelphia
Area 19116 (19116)
Zoning RSD3
Rooms
Other Rooms Living Room, Dining Room, Bedroom 2, Bedroom 3, Kitchen, Basement, Bedroom 1, Bathroom 1, Bathroom 2
Basement Unfinished
Main Level Bedrooms 1
Interior
Hot Water Electric
Heating Forced Air
Cooling None
Fireplace N
Heat Source Oil
Laundry Basement
Exterior
Garage Spaces 4.0
Fence Fully, Vinyl
Water Access N
Roof Type Shingle
Accessibility 2+ Access Exits
Total Parking Spaces 4
Garage N
Building
Lot Description Rear Yard
Story 2
Foundation Block
Sewer Public Sewer
Water Public
Architectural Style Cape Cod
Level or Stories 2
Additional Building Above Grade
New Construction N
Schools
School District Philadelphia City
Others
Senior Community No
Tax ID 583047200
Ownership Fee Simple
SqFt Source Estimated
Acceptable Financing Cash
Listing Terms Cash
Financing Cash
Special Listing Condition Standard
Read Less
Want to know what your home might be worth? Contact us for a FREE valuation!

Our team is ready to help you sell your home for the highest possible price ASAP

Bought with Irina Vilk • Rubicon Realty Group LLC

GET MORE INFORMATION





