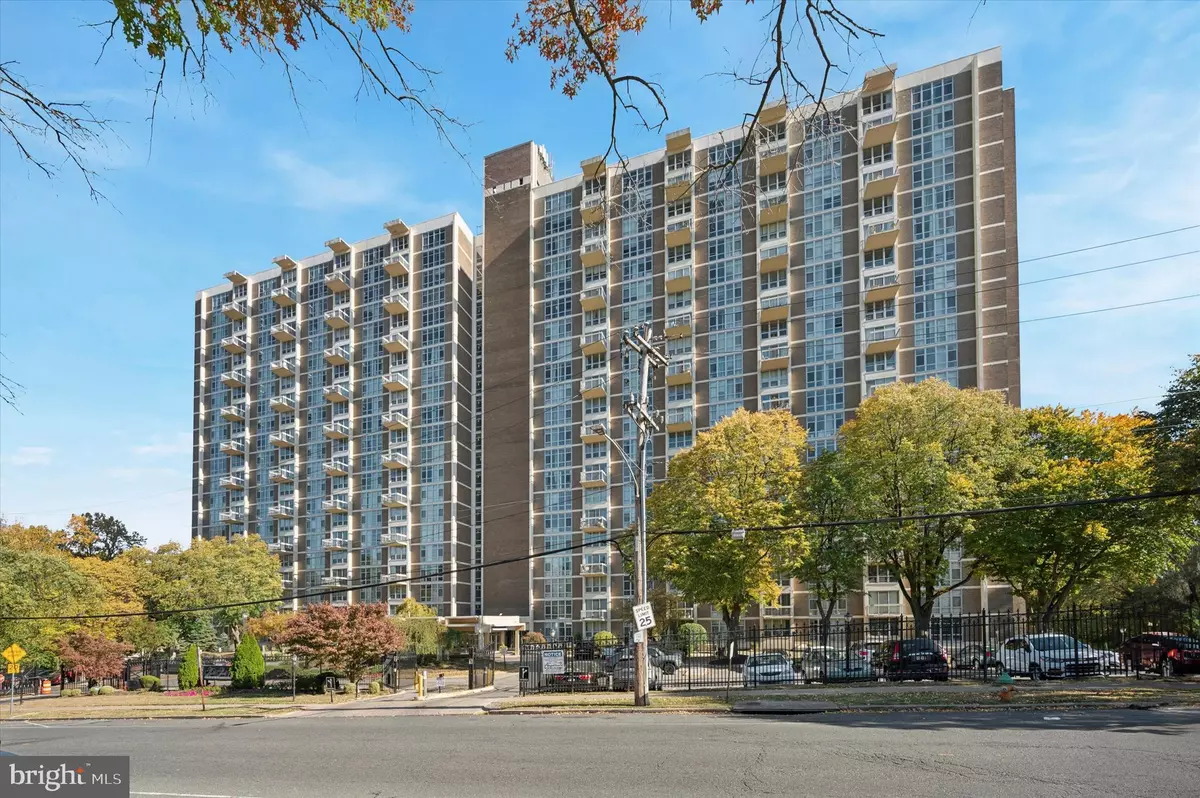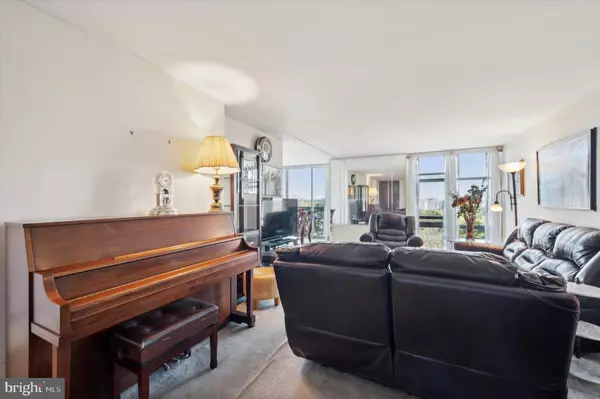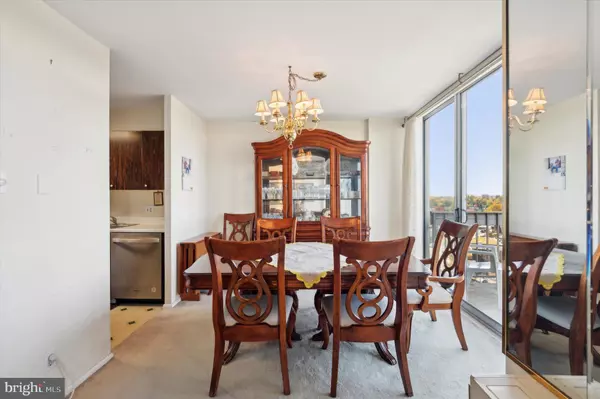$163,000
$163,000
For more information regarding the value of a property, please contact us for a free consultation.
3600 CONSHOHOCKEN AVE #1504 Philadelphia, PA 19131
2 Beds
1 Bath
1,200 SqFt
Key Details
Sold Price $163,000
Property Type Condo
Sub Type Condo/Co-op
Listing Status Sold
Purchase Type For Sale
Square Footage 1,200 sqft
Price per Sqft $135
Subdivision River Park
MLS Listing ID PAPH2413842
Sold Date 11/27/24
Style Unit/Flat
Bedrooms 2
Full Baths 1
Condo Fees $1,171/mo
HOA Y/N N
Abv Grd Liv Area 1,200
Originating Board BRIGHT
Year Built 1970
Annual Tax Amount $1,429
Tax Year 2024
Lot Dimensions 0.00 x 0.00
Property Description
Enjoy easy one floor living at the RIver Park House Condominiums. This unit enjoys beautiful views of Philadelphia in a serene setting. Take the elevator up to the 15th floor and enter this immaculate unit with 2 bedrooms and 1 bathroom. There is plenty of space for all of your treasured belongings. Large living room with floor to ceiling windows, letting in plenty of natural light. The dining room is large enough for many holiday and family dinners. The galley kitchen is well maintained with a large pantry closet in the hallway to store the extra items. The balcony is ideal for morning coffee and relaxing. As you enter the hallway toward the bedrooms, you will find additional closets for storing coats and seasonal clothing. The primary bedroom is spacious with large windows and a wall of closets. The second bedroom is being used as an office, and is large enough for a sleeper sofa. There is a large closet and floor to ceiling windows in this bedroom. The bathroom is spacious enough to store a stackable washer and dryer. There is carpet throughout most of the house and newer windows in the building (2017). A full fitness center and outdoor pool awaits you during the summer months. Garage parking available and also in-lot parking and on-street parking. Your deliveries will be safe with the 24/7 doorman. This unit is being sold in "as-is" and "where-is" condition.
Location
State PA
County Philadelphia
Area 19131 (19131)
Zoning RM4
Rooms
Main Level Bedrooms 2
Interior
Hot Water Multi-tank
Heating Steam
Cooling Central A/C
Fireplace N
Heat Source Natural Gas
Exterior
Parking Features Garage - Side Entry, Basement Garage, Underground
Garage Spaces 201.0
Water Access N
Accessibility 32\"+ wide Doors, Elevator
Attached Garage 1
Total Parking Spaces 201
Garage Y
Building
Lot Description Level, Private, Year Round Access
Story 1
Unit Features Hi-Rise 9+ Floors
Sewer Public Sewer, Private Septic Tank
Water Public
Architectural Style Unit/Flat
Level or Stories 1
Additional Building Above Grade, Below Grade
New Construction N
Schools
School District Philadelphia City
Others
Pets Allowed Y
Senior Community No
Tax ID 888520574
Ownership Fee Simple
SqFt Source Assessor
Acceptable Financing Cash, Conventional, VA, FHA
Listing Terms Cash, Conventional, VA, FHA
Financing Cash,Conventional,VA,FHA
Special Listing Condition Standard
Pets Allowed Cats OK, Case by Case Basis
Read Less
Want to know what your home might be worth? Contact us for a FREE valuation!

Our team is ready to help you sell your home for the highest possible price ASAP

Bought with Peggy A Goldenberg • First Heritage Realty Alliance, LLC

GET MORE INFORMATION





