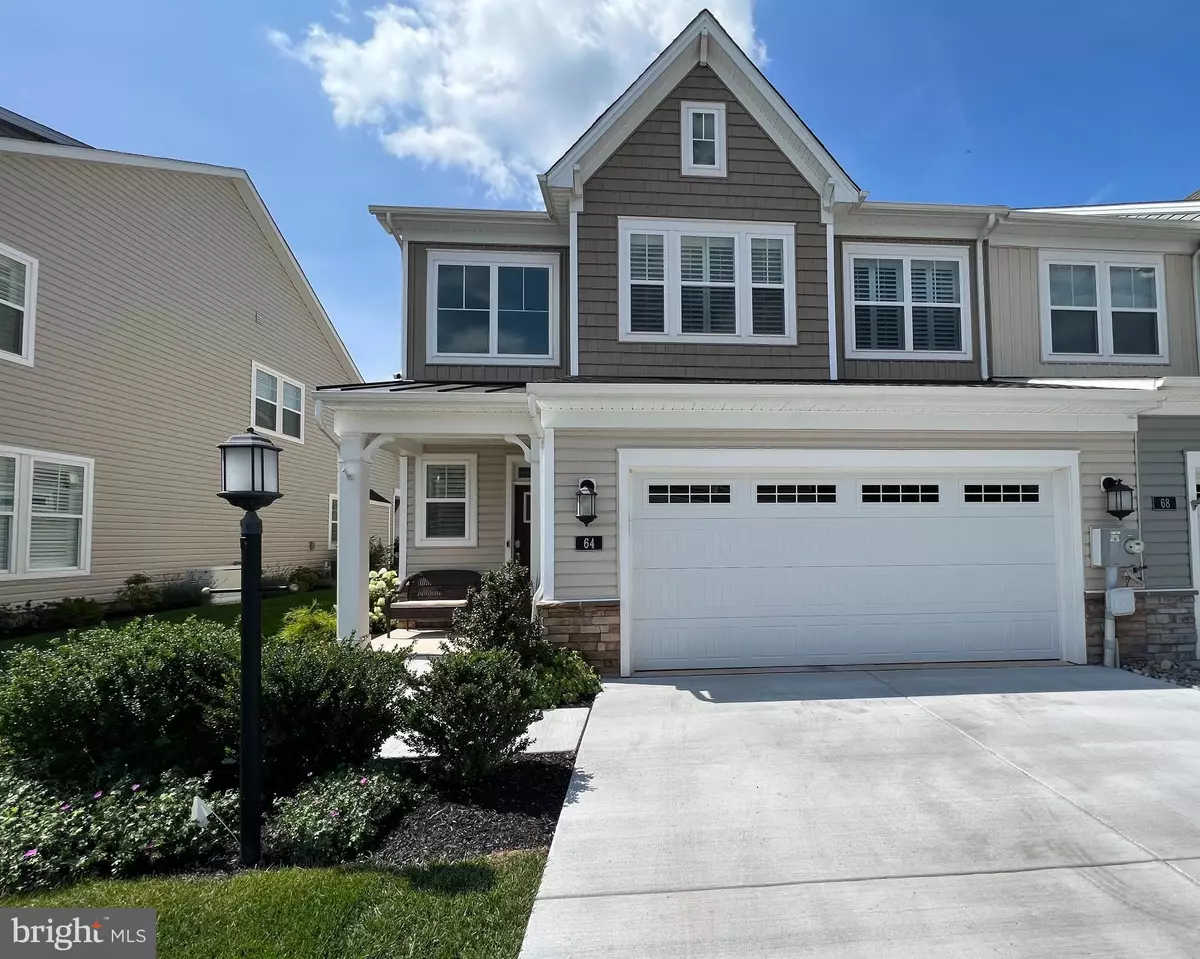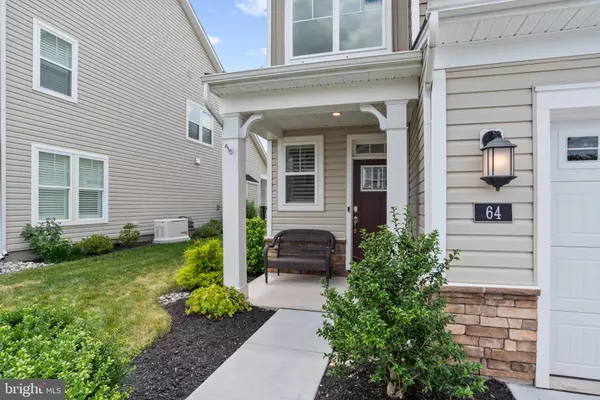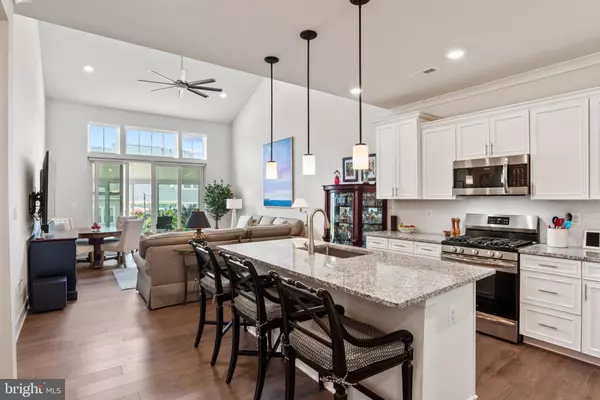$436,000
$436,000
For more information regarding the value of a property, please contact us for a free consultation.
64 TULIP TREE WAY Gettysburg, PA 17325
4 Beds
4 Baths
2,523 SqFt
Key Details
Sold Price $436,000
Property Type Single Family Home
Sub Type Twin/Semi-Detached
Listing Status Sold
Purchase Type For Sale
Square Footage 2,523 sqft
Price per Sqft $172
Subdivision Amblebrook
MLS Listing ID PAAD2013634
Sold Date 11/22/24
Style Traditional,Side-by-Side
Bedrooms 4
Full Baths 3
Half Baths 1
HOA Fees $315/mo
HOA Y/N Y
Abv Grd Liv Area 2,523
Originating Board BRIGHT
Year Built 2020
Tax Year 2020
Lot Size 5,000 Sqft
Acres 0.11
Property Sub-Type Twin/Semi-Detached
Property Description
What a fabulous 55+ community! It is hard to fully describe how gracious living and an active lifestyle blend so well in the community of AMBLEBROOK. Like new - move-in ready with features that were added post-construction. This includes approximately $52K in added features, including a Washer and Dryer, a screened-in porch, a water softener, a home humidifier, ceiling fans, a stone patio, and additional landscaping on the side and rear yard not provided when newly built. This section in the development includes an underground sprinkler system to keep the grounds lush and green.
When entering the front door, you are greeted with a two-story, brightly lit foyer. You will notice the quality wide-plank flooring that continues through the first level, which includes the ample kitchen outfitted with stone counters, a breakfast bar, gas cooking,. Next is a light-filled wide and open Living/Dining space with high ceilings. An ample, first-floor Primary Suite has Plantation Shutters , a stone counters in the bath, and a large tile-lined walk-in shower. There is a walk-in closet in the Primary Suite. The living area opens to a glass-enclosed Florida Room and a landscaped patio outside with a picnic table and lush green lawns. There are beautiful Plantation Shutters throughout the home. A laundry and a powder room complete the first level. Taking the Foyer staircase, you will be led to a second-level family room with a relaxing space for your guests. The second level includes a second Primary Bedroom Suite with a full bath. An additional full bath and two additional Bedrooms complete this level. 64 Tulip Way is within walking distance to the 22,000 sq ft Community Center and the 12,000 sq foot Exercise facility, the hub of the AMBLEBROOK community. There is a seasonal Farmer's Market on weekends. The Community Center includes craft rooms, game rooms, a Chef's kitchen with tables available to host a family gathering, cooking classes, a bar and lounge, pool tables, and a performing arts stage. The Exercise facility is equipped with a Spa/Wellness Suite for massage, a physical therapy facility, wellness consultation, and more. A large men's and women's locker room is located here. A large indoor pool is equipped with handicap access, The outdoor pool provides fountains, a very gradual gradual water access, and lounges in and out of the pool. Welcome to AMBLEBROOK!
Location
State PA
County Adams
Area Straban Twp (14338)
Zoning RESIDENTIAL
Direction South
Rooms
Other Rooms Bedroom 2, Bedroom 3, Bedroom 4, Primary Bathroom
Main Level Bedrooms 1
Interior
Interior Features Breakfast Area, Ceiling Fan(s), Combination Dining/Living, Crown Moldings, Entry Level Bedroom, Floor Plan - Open, Kitchen - Eat-In, Kitchen - Island, Primary Bath(s), Bathroom - Soaking Tub, Bathroom - Tub Shower, Walk-in Closet(s)
Hot Water Electric
Heating Forced Air
Cooling Central A/C
Flooring Engineered Wood, Partially Carpeted
Equipment Dishwasher, Energy Efficient Appliances, Exhaust Fan, Stainless Steel Appliances, Water Heater, Cooktop, Disposal, Dryer - Electric, Dryer - Front Loading, Oven - Double, Oven - Self Cleaning, Oven - Wall, Refrigerator, Washer - Front Loading, Water Conditioner - Owned
Furnishings No
Fireplace N
Window Features Casement,Screens,Sliding,Energy Efficient,Triple Pane
Appliance Dishwasher, Energy Efficient Appliances, Exhaust Fan, Stainless Steel Appliances, Water Heater, Cooktop, Disposal, Dryer - Electric, Dryer - Front Loading, Oven - Double, Oven - Self Cleaning, Oven - Wall, Refrigerator, Washer - Front Loading, Water Conditioner - Owned
Heat Source Natural Gas
Laundry Main Floor
Exterior
Parking Features Garage - Front Entry, Garage Door Opener, Inside Access
Garage Spaces 2.0
Utilities Available Cable TV, Electric Available, Sewer Available, Under Ground, Water Available, Natural Gas Available
Amenities Available Art Studio, Bar/Lounge, Billiard Room, Club House, Common Grounds, Community Center, Concierge, Dining Rooms, Exercise Room, Fitness Center, Game Room, Hot tub, Jog/Walk Path, Lake, Meeting Room, Non-Lake Recreational Area, Party Room, Pool - Indoor, Pool - Outdoor, Recreational Center, Retirement Community, Sauna, Spa, Swimming Pool, Tennis Courts, Other, Bike Trail, Convenience Store, Library
Water Access N
View Garden/Lawn
Roof Type Architectural Shingle
Street Surface Black Top,Access - On Grade,Paved
Accessibility Level Entry - Main
Road Frontage HOA
Attached Garage 2
Total Parking Spaces 2
Garage Y
Building
Story 3
Foundation Block
Sewer Public Sewer
Water Public
Architectural Style Traditional, Side-by-Side
Level or Stories 3
Additional Building Above Grade, Below Grade
Structure Type Dry Wall
New Construction N
Schools
High Schools Gettysburg Area
School District Gettysburg Area
Others
Pets Allowed Y
HOA Fee Include Common Area Maintenance,Custodial Services Maintenance,Health Club,Insurance,Lawn Maintenance,Management,Pool(s),Recreation Facility,Reserve Funds,Sauna,Snow Removal
Senior Community Yes
Age Restriction 55
Tax ID 38G10-0199---000
Ownership Fee Simple
SqFt Source Estimated
Acceptable Financing Cash, Conventional, VA
Horse Property N
Listing Terms Cash, Conventional, VA
Financing Cash,Conventional,VA
Special Listing Condition Standard
Pets Allowed Dogs OK, Cats OK, Number Limit, Case by Case Basis
Read Less
Want to know what your home might be worth? Contact us for a FREE valuation!

Our team is ready to help you sell your home for the highest possible price ASAP

Bought with Melissa M Atherholt • Century 21 Redwood Realty
GET MORE INFORMATION





