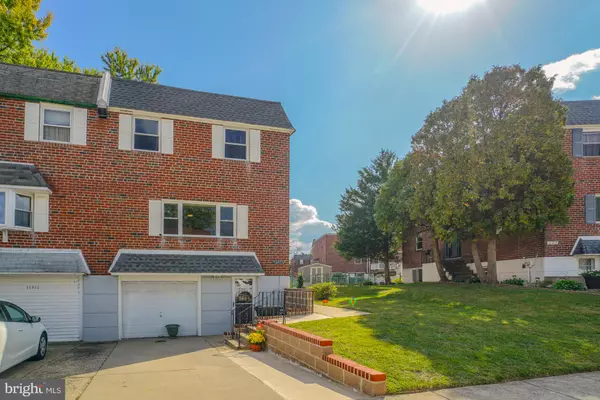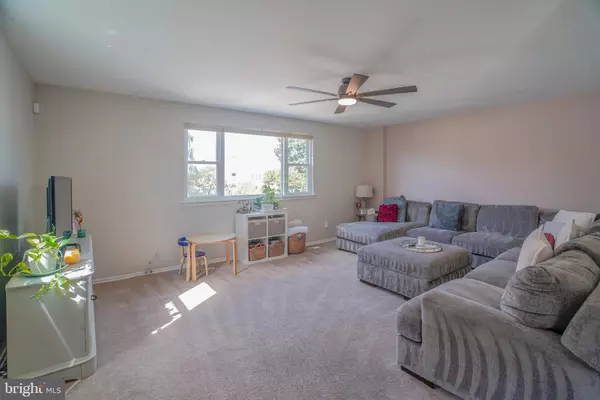$427,000
$384,900
10.9%For more information regarding the value of a property, please contact us for a free consultation.
11217 HALSTEAD ST Philadelphia, PA 19116
3 Beds
3 Baths
1,722 SqFt
Key Details
Sold Price $427,000
Property Type Single Family Home
Sub Type Twin/Semi-Detached
Listing Status Sold
Purchase Type For Sale
Square Footage 1,722 sqft
Price per Sqft $247
Subdivision Somerton
MLS Listing ID PAPH2407656
Sold Date 11/27/24
Style Traditional
Bedrooms 3
Full Baths 2
Half Baths 1
HOA Y/N N
Abv Grd Liv Area 1,722
Originating Board BRIGHT
Year Built 1969
Annual Tax Amount $4,135
Tax Year 2024
Lot Size 4,423 Sqft
Acres 0.1
Lot Dimensions 32.00 x 102.00
Property Description
Welcome to 11217 Halstead Street, located in the highly desirable section of Somerton. Check out this all-brick twin home with center hall, finished basement and huge yard. Upon arrival take note of the newer retainer wall, newer paved driveway, new shutters, shingles and newer windows. Enter the main level via a full view storm door and insulated main door to a center hall set-up with hardwood floors, pendant light, powder room and large coat closet. The living room offers wall to wall carpet, ceiling fan and tons of natural light. Plenty of room for entertaining in the spacious dining room with LVT floors, chandelier and half wall to eat-in-kitchen providing a more private dining experience. The eat-in-kitchen features pantry, recessed lights, plenty of counter space and cabinets in addition to stainless steel appliances that include dishwasher, 5 burner gas range, microwave, refrigerator and goose neck faucet over an awesome, red, retro double sink with ceramic tile backsplash complementing the porcelain sink, along with an over the sink bookshelf, perfect for plants, cookbooks, etc. On the upper level you find 3 bedrooms that include a Primary suite/bedroom offering plenty of closets, LVT floors, decorative wall (ship-lap) and a primary bath with stall shower, skylight and oversized vanity for storage. The 2nd bedroom has wall-to-wall carpet, crown molding and closet. The 3rd bedroom with wall-to-wall carpet and large closet. Prepare to be amazed by the size of the hall bath, talk about oversized vanity and storage, here it is, a full linen closet in the bathroom in addition to the one in the hall! The basement is finished with recessed lighting, sliding glass door to large patio with retaining wall and yard, both rear and side yards. The laundry room has a newer washer and dryer and there is inside access to one car garage. Some additional notes to consider include, Freshly Painted, New Front Shingles, Coated Roof 2022, Newer HVAC 2022, Water Heater 2022. Close to shopping, schools, transportation, hospitals, etc.
Location
State PA
County Philadelphia
Area 19116 (19116)
Zoning RSA2
Rooms
Basement Daylight, Full, Fully Finished, Garage Access, Heated, Improved, Interior Access, Walkout Level
Interior
Interior Features Bathroom - Tub Shower, Bathroom - Walk-In Shower, Carpet, Ceiling Fan(s), Crown Moldings, Formal/Separate Dining Room, Kitchen - Eat-In, Recessed Lighting, Primary Bath(s), Window Treatments, Wood Floors
Hot Water Natural Gas
Heating Forced Air
Cooling Central A/C, Ceiling Fan(s)
Flooring Wood, Tile/Brick, Carpet, Concrete
Equipment Built-In Microwave, Dishwasher, Dryer, Oven/Range - Gas, Refrigerator, Stainless Steel Appliances, Washer, Water Heater
Fireplace N
Window Features Insulated
Appliance Built-In Microwave, Dishwasher, Dryer, Oven/Range - Gas, Refrigerator, Stainless Steel Appliances, Washer, Water Heater
Heat Source Natural Gas
Laundry Lower Floor, Washer In Unit, Dryer In Unit
Exterior
Exterior Feature Patio(s)
Parking Features Garage - Front Entry, Inside Access
Garage Spaces 2.0
Water Access N
Roof Type Shingle,Flat
Accessibility None
Porch Patio(s)
Attached Garage 1
Total Parking Spaces 2
Garage Y
Building
Story 2
Foundation Other
Sewer Public Sewer
Water Public
Architectural Style Traditional
Level or Stories 2
Additional Building Above Grade, Below Grade
New Construction N
Schools
School District Philadelphia City
Others
Senior Community No
Tax ID 582434100
Ownership Fee Simple
SqFt Source Assessor
Special Listing Condition Standard
Read Less
Want to know what your home might be worth? Contact us for a FREE valuation!

Our team is ready to help you sell your home for the highest possible price ASAP

Bought with Stephen Feng • Home Vista Realty

GET MORE INFORMATION





