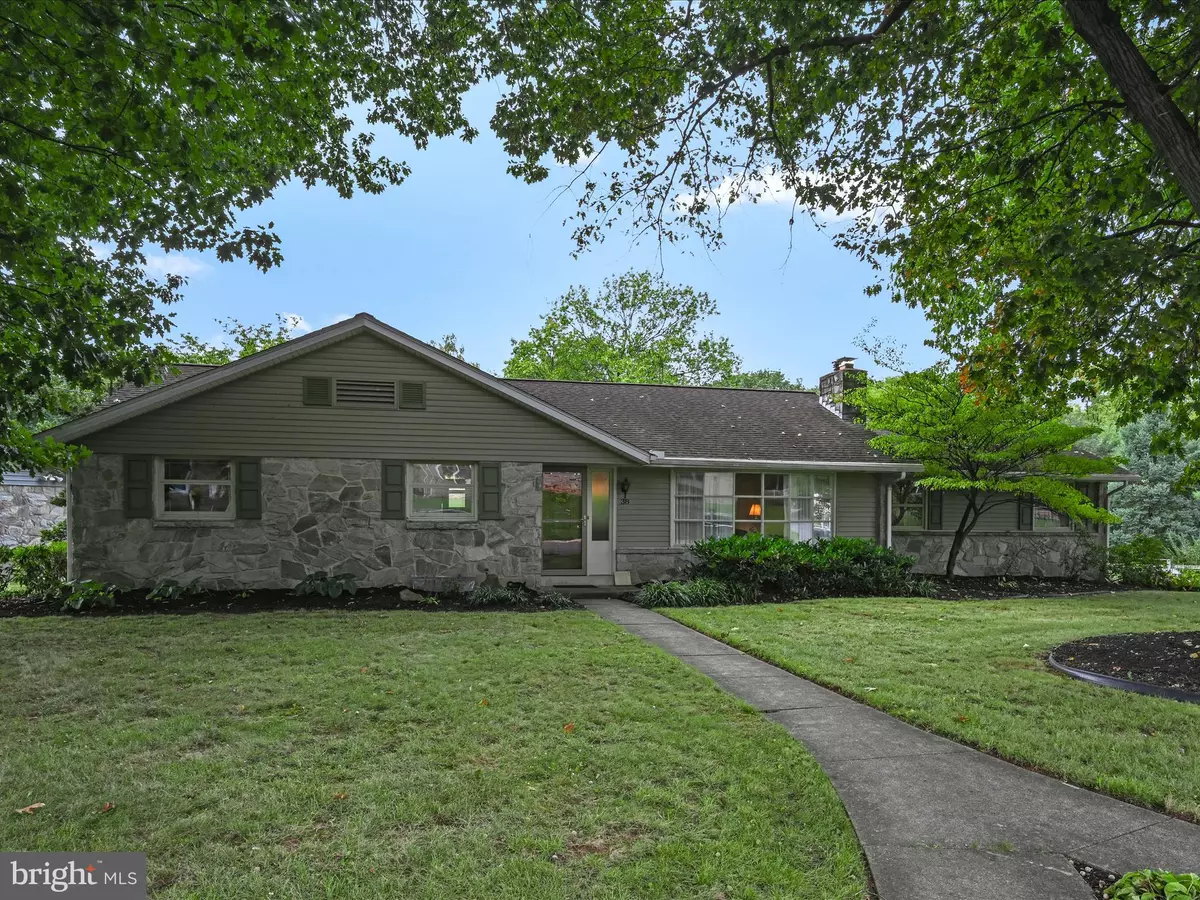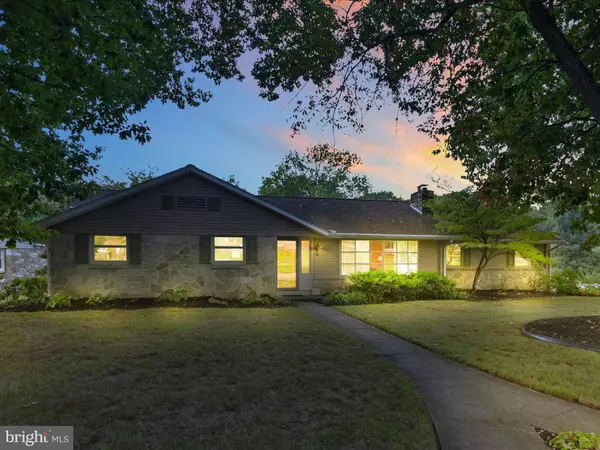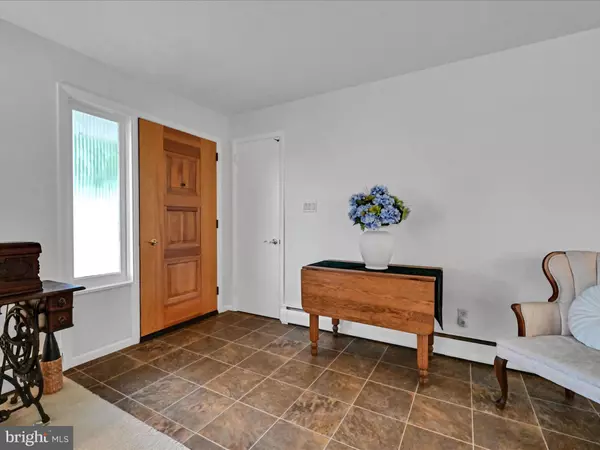$380,000
$379,900
For more information regarding the value of a property, please contact us for a free consultation.
38 KEELER AVE Stevens, PA 17578
3 Beds
3 Baths
2,072 SqFt
Key Details
Sold Price $380,000
Property Type Single Family Home
Sub Type Detached
Listing Status Sold
Purchase Type For Sale
Square Footage 2,072 sqft
Price per Sqft $183
Subdivision Reamstown Heights
MLS Listing ID PALA2056414
Sold Date 11/27/24
Style Ranch/Rambler
Bedrooms 3
Full Baths 2
Half Baths 1
HOA Y/N N
Abv Grd Liv Area 1,512
Originating Board BRIGHT
Year Built 1961
Annual Tax Amount $4,800
Tax Year 2024
Lot Size 0.400 Acres
Acres 0.4
Lot Dimensions 0.00 x 0.00
Property Description
Experience convenient one-floor living in this stately 2,100+ sq. ft. stone rancher! The main level boasts a bright living room with a wood-burning fireplace, a separate dining area that opens to a covered deck, and an eat-in kitchen with a new tiled backsplash and upgraded countertops. The primary bedroom includes a private bath, and two additional bedrooms share a modified bath with a roll-in shower and accessible sink. The lower level offers a daylight basement with a second kitchen, large family room, half bath, workshop, storage room, and private rear entrance—perfect for guests or a potential in-home business (check with zoning). Situated on a beautifully landscaped corner lot, this home includes a side-load garage, attic storage, and fresh paint throughout. Conveniently located near Routes 222, 272, and the PA Turnpike, this solidly built home offers flexibility and durability for a variety of needs.
Location
State PA
County Lancaster
Area East Cocalico Twp (10508)
Zoning R-2
Direction East
Rooms
Other Rooms Living Room, Dining Room, Primary Bedroom, Bedroom 2, Bedroom 3, Kitchen, Family Room, Laundry, Utility Room, Workshop, Bathroom 1, Primary Bathroom, Half Bath
Basement Heated, Outside Entrance, Partially Finished, Rear Entrance, Walkout Level, Windows, Interior Access, Shelving, Daylight, Partial, Sump Pump, Full
Main Level Bedrooms 3
Interior
Interior Features Attic, Built-Ins, Carpet, Ceiling Fan(s), Chair Railings, Dining Area, Laundry Chute, Primary Bath(s), Recessed Lighting, Bathroom - Stall Shower, Kitchen - Table Space, Upgraded Countertops, Window Treatments, Combination Kitchen/Dining, Crown Moldings, Bathroom - Walk-In Shower, Pantry
Hot Water Oil
Heating Baseboard - Hot Water, Zoned, Heat Pump - Electric BackUp
Cooling Central A/C, Heat Pump(s), Programmable Thermostat, Window Unit(s)
Flooring Carpet, Tile/Brick, Vinyl, Laminate Plank, Hardwood
Fireplaces Number 1
Fireplaces Type Stone
Equipment Built-In Range, Dishwasher, Oven - Self Cleaning, Oven - Single, Cooktop, Oven/Range - Electric, Refrigerator, Built-In Microwave, Dryer - Electric, Dryer - Front Loading, Washer - Front Loading
Furnishings No
Fireplace Y
Window Features Bay/Bow,Screens
Appliance Built-In Range, Dishwasher, Oven - Self Cleaning, Oven - Single, Cooktop, Oven/Range - Electric, Refrigerator, Built-In Microwave, Dryer - Electric, Dryer - Front Loading, Washer - Front Loading
Heat Source Oil
Laundry Basement
Exterior
Exterior Feature Deck(s), Patio(s), Porch(es)
Parking Features Garage - Side Entry, Garage Door Opener, Inside Access
Garage Spaces 6.0
Utilities Available Cable TV, Phone Available
Water Access N
Roof Type Shingle
Street Surface Black Top
Accessibility 32\"+ wide Doors, 36\"+ wide Halls, Doors - Lever Handle(s), Doors - Swing In, Other Bath Mod, Roll-in Shower, Roll-under Vanity
Porch Deck(s), Patio(s), Porch(es)
Road Frontage Boro/Township
Attached Garage 2
Total Parking Spaces 6
Garage Y
Building
Lot Description Front Yard, Landscaping, Level, Rear Yard, Road Frontage, Sloping
Story 1
Foundation Block
Sewer Public Sewer
Water Public
Architectural Style Ranch/Rambler
Level or Stories 1
Additional Building Above Grade, Below Grade
New Construction N
Schools
Elementary Schools Reamstown
Middle Schools Cocalico
High Schools Cocalico
School District Cocalico
Others
Senior Community No
Tax ID 080-14676-0-0000
Ownership Fee Simple
SqFt Source Assessor
Security Features Carbon Monoxide Detector(s),Smoke Detector
Acceptable Financing Cash, Conventional
Horse Property N
Listing Terms Cash, Conventional
Financing Cash,Conventional
Special Listing Condition Standard
Read Less
Want to know what your home might be worth? Contact us for a FREE valuation!

Our team is ready to help you sell your home for the highest possible price ASAP

Bought with Jennifer King • RE/MAX Evolved
GET MORE INFORMATION





