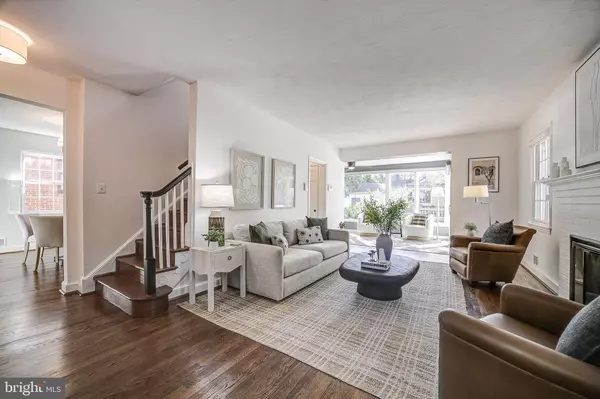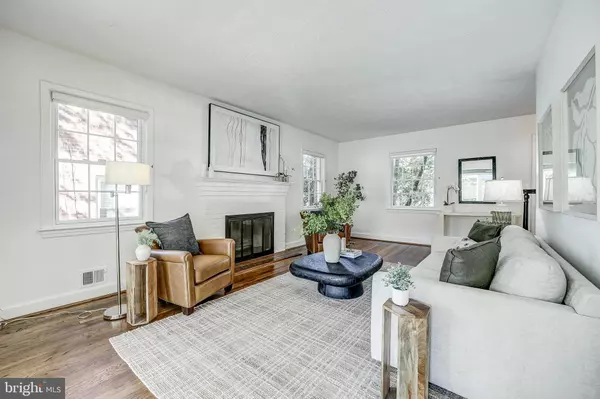$1,501,000
$1,439,000
4.3%For more information regarding the value of a property, please contact us for a free consultation.
3948 GARRISON ST NW Washington, DC 20016
4 Beds
3 Baths
2,550 SqFt
Key Details
Sold Price $1,501,000
Property Type Single Family Home
Sub Type Detached
Listing Status Sold
Purchase Type For Sale
Square Footage 2,550 sqft
Price per Sqft $588
Subdivision Chevy Chase
MLS Listing ID DCDC2165634
Sold Date 11/26/24
Style Colonial
Bedrooms 4
Full Baths 3
HOA Y/N N
Abv Grd Liv Area 1,800
Originating Board BRIGHT
Year Built 1946
Annual Tax Amount $8,952
Tax Year 2023
Lot Size 4,662 Sqft
Acres 0.11
Property Description
Welcome to this beautiful, light-filled Colonial in the heart of Chevy Chase—truly the home you've been waiting for! With 2,550 SF, this charming home features 4 upper-level BRs, gleaming hardwood floors, picture windows, skylights, an expansive deck, a delightful garden, a spacious detached garage, and more!
The main level flows from the generous LR to the sunroom and breakfast area, leading to the deck—perfect for entertaining. The chef's kitchen has stainless appliances and ample storage, while the formal DR with built-in cabinets adds timeless charm.
Upstairs, 4 BRs, including a serene primary suite, and 2 full BAs provide space for relaxation. The LL features a cozy family room, office with built-ins, full bath, laundry, and cedar closets, plus garden access. Detached 1-car garage adds convenience.
Ideally situated within blocks of Friendship Heights and Tenleytown metro stations, a variety of shops and restaurants, great schools, and DC's flagship public indoor pool. This well-maintained gem embodies the best of Chevy Chase living. Welcome home!
Location
State DC
County Washington
Zoning R-1B
Rooms
Basement Connecting Stairway, Fully Finished, Heated, Improved, Rear Entrance, Sump Pump, Walkout Stairs, Water Proofing System, Windows
Interior
Interior Features Attic, Attic/House Fan, Bathroom - Tub Shower, Bathroom - Walk-In Shower, Built-Ins, Breakfast Area, Carpet, Ceiling Fan(s), Cedar Closet(s), Flat, Floor Plan - Traditional, Primary Bath(s), Recessed Lighting, Skylight(s), Window Treatments, Wood Floors
Hot Water Natural Gas
Heating Forced Air, Humidifier
Cooling Central A/C
Fireplaces Number 1
Fireplace Y
Window Features Double Hung,Skylights,Sliding
Heat Source Natural Gas
Exterior
Exterior Feature Deck(s)
Parking Features Additional Storage Area
Garage Spaces 1.0
Fence Fully, Wood
Water Access N
Accessibility None
Porch Deck(s)
Total Parking Spaces 1
Garage Y
Building
Story 3
Foundation Block
Sewer Public Sewer
Water Public
Architectural Style Colonial
Level or Stories 3
Additional Building Above Grade, Below Grade
New Construction N
Schools
School District District Of Columbia Public Schools
Others
Senior Community No
Tax ID 1756//0045
Ownership Fee Simple
SqFt Source Assessor
Special Listing Condition Standard
Read Less
Want to know what your home might be worth? Contact us for a FREE valuation!

Our team is ready to help you sell your home for the highest possible price ASAP

Bought with Thomas P Spier • Engel & Volkers Washington, DC
GET MORE INFORMATION





