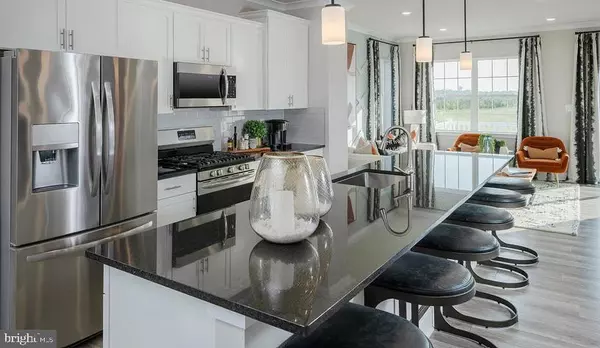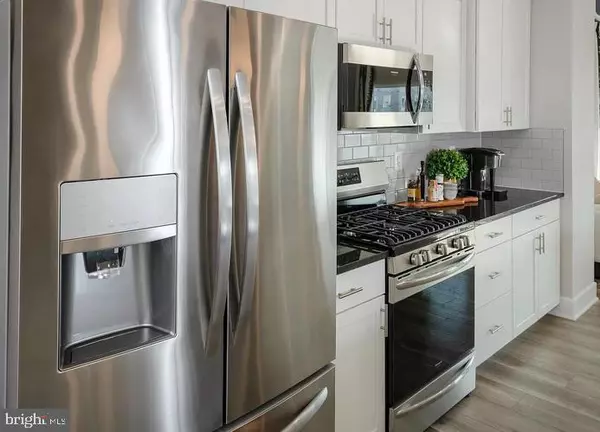$439,900
$434,990
1.1%For more information regarding the value of a property, please contact us for a free consultation.
1817 RITTER DRIVE Baltimore, MD 21244
3 Beds
4 Baths
2,117 SqFt
Key Details
Sold Price $439,900
Property Type Townhouse
Sub Type End of Row/Townhouse
Listing Status Sold
Purchase Type For Sale
Square Footage 2,117 sqft
Price per Sqft $207
Subdivision Patapsco Glen
MLS Listing ID MDBC2107206
Sold Date 11/18/24
Style Colonial
Bedrooms 3
Full Baths 3
Half Baths 1
HOA Fees $150/mo
HOA Y/N Y
Abv Grd Liv Area 2,117
Originating Board BRIGHT
Year Built 2024
Tax Year 2024
Lot Size 2,265 Sqft
Acres 0.05
Lot Dimensions 0.00 x 0.00
Property Description
STUNNING New Construction Luxury Townhome in Patapsco Glen Community- November delivery! This beautiful Arcadia end-unit townhome spans 2,117 sq. ft. across 3 levels and is perfect for modern living with lower level 1 car garage. Featuring 3 spacious bedrooms, 3 full baths, and a convenient half bath, this home offers plenty of space for comfort. The open-concept main level is designed for both style and function. The Chef's kitchen is fully equipped with granite countertops with 4" backsplash, custom soft close cabinets, and all stainless steel appliances, including 5- burner gas stove. Seamlessly flow from kitchen into the family room and dining area—perfect for entertaining. Luxury wide plank vinyl flooring and LED lighting throughout the main level. Upper level owner's suite with private full bath and walk in closet. The completed community will offer exceptional amenities including pool, fitness center, walking trails, dog parks, and playgrounds. Call me today for more information!
Please note- These are not photos of the actual home for sale. Home is under construction.
Location
State MD
County Baltimore
Zoning RESIDENTIAL
Rooms
Other Rooms Dining Room, Primary Bedroom, Bedroom 2, Bedroom 3, Kitchen, Family Room, Recreation Room, Storage Room, Full Bath, Half Bath
Interior
Interior Features Carpet, Crown Moldings, Dining Area, Family Room Off Kitchen, Floor Plan - Open, Kitchen - Gourmet, Kitchen - Island, Pantry, Primary Bath(s), Upgraded Countertops, Walk-in Closet(s)
Hot Water Natural Gas
Heating Forced Air
Cooling Central A/C
Flooring Luxury Vinyl Plank, Carpet, Ceramic Tile
Equipment Water Heater - Tankless, Built-In Microwave, Dishwasher, Disposal, Oven/Range - Gas, Refrigerator, Stainless Steel Appliances
Fireplace N
Window Features Low-E
Appliance Water Heater - Tankless, Built-In Microwave, Dishwasher, Disposal, Oven/Range - Gas, Refrigerator, Stainless Steel Appliances
Heat Source Natural Gas
Exterior
Parking Features Garage - Front Entry
Garage Spaces 1.0
Water Access N
Accessibility None
Attached Garage 1
Total Parking Spaces 1
Garage Y
Building
Story 3
Foundation Concrete Perimeter
Sewer Public Sewer
Water Public
Architectural Style Colonial
Level or Stories 3
Additional Building Above Grade, Below Grade
Structure Type Tray Ceilings,High
New Construction Y
Schools
School District Baltimore County Public Schools
Others
Senior Community No
Tax ID 04012500019464
Ownership Fee Simple
SqFt Source Assessor
Acceptable Financing Conventional, FHA, VA, Cash
Listing Terms Conventional, FHA, VA, Cash
Financing Conventional,FHA,VA,Cash
Special Listing Condition Standard
Read Less
Want to know what your home might be worth? Contact us for a FREE valuation!

Our team is ready to help you sell your home for the highest possible price ASAP

Bought with Sridhar Vemuru • Agragami, LLC

GET MORE INFORMATION





