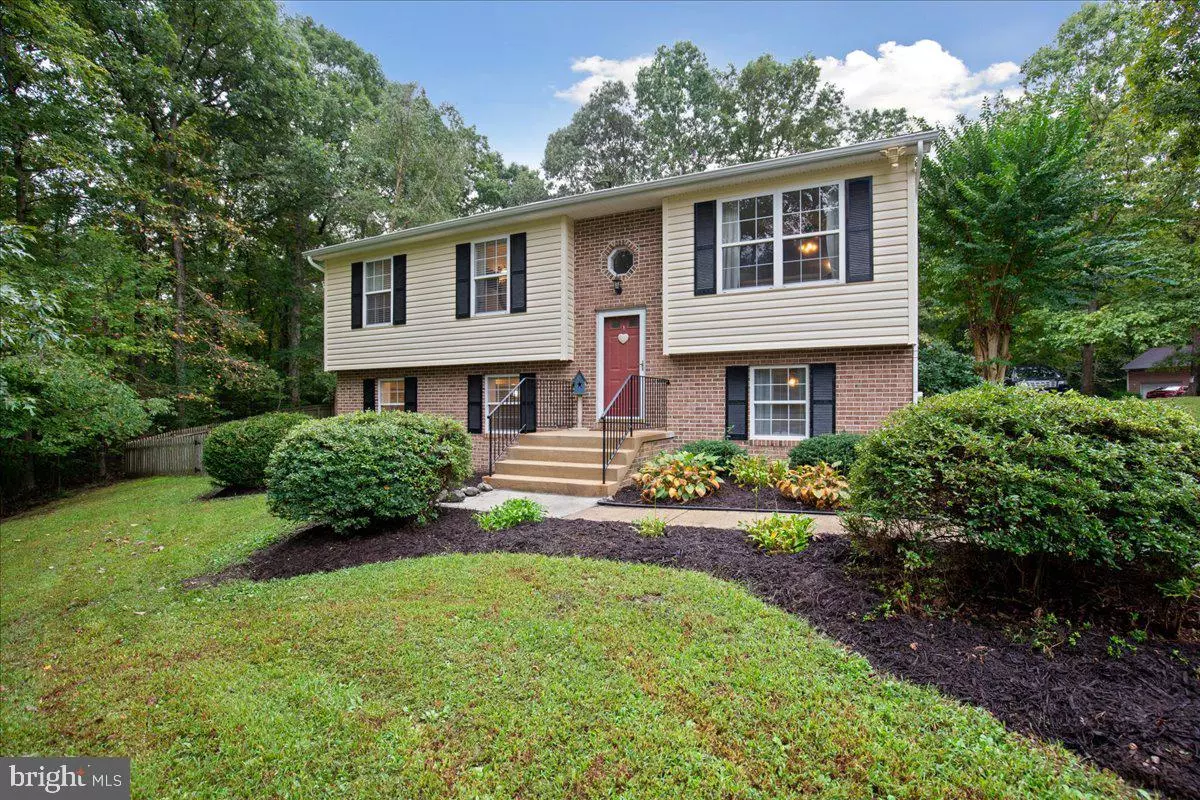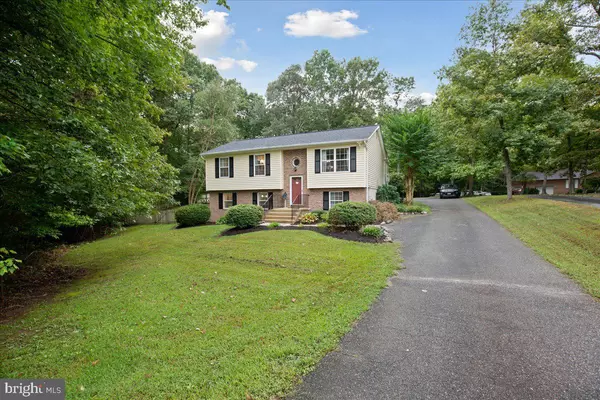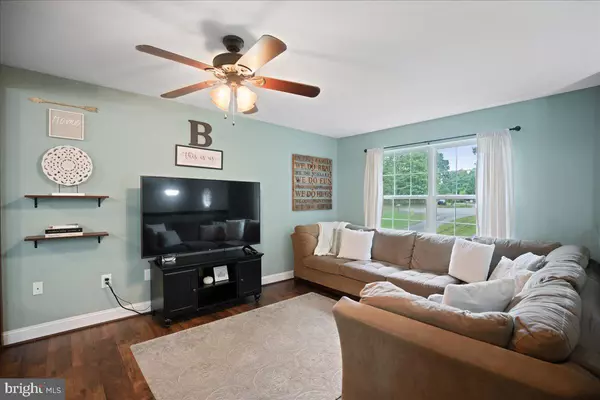$422,000
$419,900
0.5%For more information regarding the value of a property, please contact us for a free consultation.
26632 CECILIA CT Mechanicsville, MD 20659
3 Beds
4 Baths
2,198 SqFt
Key Details
Sold Price $422,000
Property Type Single Family Home
Sub Type Detached
Listing Status Sold
Purchase Type For Sale
Square Footage 2,198 sqft
Price per Sqft $191
Subdivision Haydens Runn Cluster
MLS Listing ID MDSM2020854
Sold Date 11/21/24
Style Split Foyer
Bedrooms 3
Full Baths 4
HOA Y/N N
Abv Grd Liv Area 1,238
Originating Board BRIGHT
Year Built 1996
Annual Tax Amount $2,547
Tax Year 2024
Lot Size 1.890 Acres
Acres 1.89
Property Description
Welcome home to 26632 Cecilia Court! You will have the best of both worlds with this charming Mechanicsville home – a neighborhood, nestled among rural farms, yet conveniently near shopping and commuter routes. The pride of ownership shines from the moment you pull up! Located on a cul-de-sac, mature landscaping highlight the curb appeal and welcome you in. With 2,198 square feet, this beautiful, updated home is almost entirely carpet free. The main floor features open concept kitchen, living, and dining, two bedrooms, three FULL bathrooms, and a large sunroom leading out to an expansive tiered deck overlooking the backyard. The finished lower level features another large bedroom, a fourth full bathroom, and large recreation room with wet bar and walk-out exterior access. The 1.9 acre lot includes a huge, fully fenced backyard, and generous paved driveway with parking for 4 or more cars. Book your showing today!
Location
State MD
County Saint Marys
Zoning RNC
Rooms
Other Rooms Living Room, Bedroom 2, Bedroom 3, Bedroom 4, Kitchen, Sun/Florida Room, Laundry, Other, Recreation Room, Bathroom 2, Bathroom 3, Full Bath
Main Level Bedrooms 2
Interior
Interior Features Bathroom - Tub Shower, Bathroom - Stall Shower, Ceiling Fan(s), Combination Kitchen/Dining, Dining Area, Floor Plan - Open, Recessed Lighting, Wet/Dry Bar
Hot Water 60+ Gallon Tank
Heating Forced Air
Cooling Central A/C
Fireplace N
Heat Source Oil
Exterior
Exterior Feature Deck(s), Patio(s)
Garage Spaces 4.0
Fence Fully, Picket, Wood
Water Access N
Accessibility None
Porch Deck(s), Patio(s)
Total Parking Spaces 4
Garage N
Building
Lot Description Backs to Trees, Cul-de-sac, Front Yard, Landscaping, Rear Yard
Story 2
Foundation Permanent
Sewer Septic Exists
Water Public
Architectural Style Split Foyer
Level or Stories 2
Additional Building Above Grade, Below Grade
New Construction N
Schools
School District St. Mary'S County Public Schools
Others
Senior Community No
Tax ID 1904046978
Ownership Fee Simple
SqFt Source Assessor
Special Listing Condition Standard
Read Less
Want to know what your home might be worth? Contact us for a FREE valuation!

Our team is ready to help you sell your home for the highest possible price ASAP

Bought with Bryan Michael Clarke • RE/MAX One
GET MORE INFORMATION





