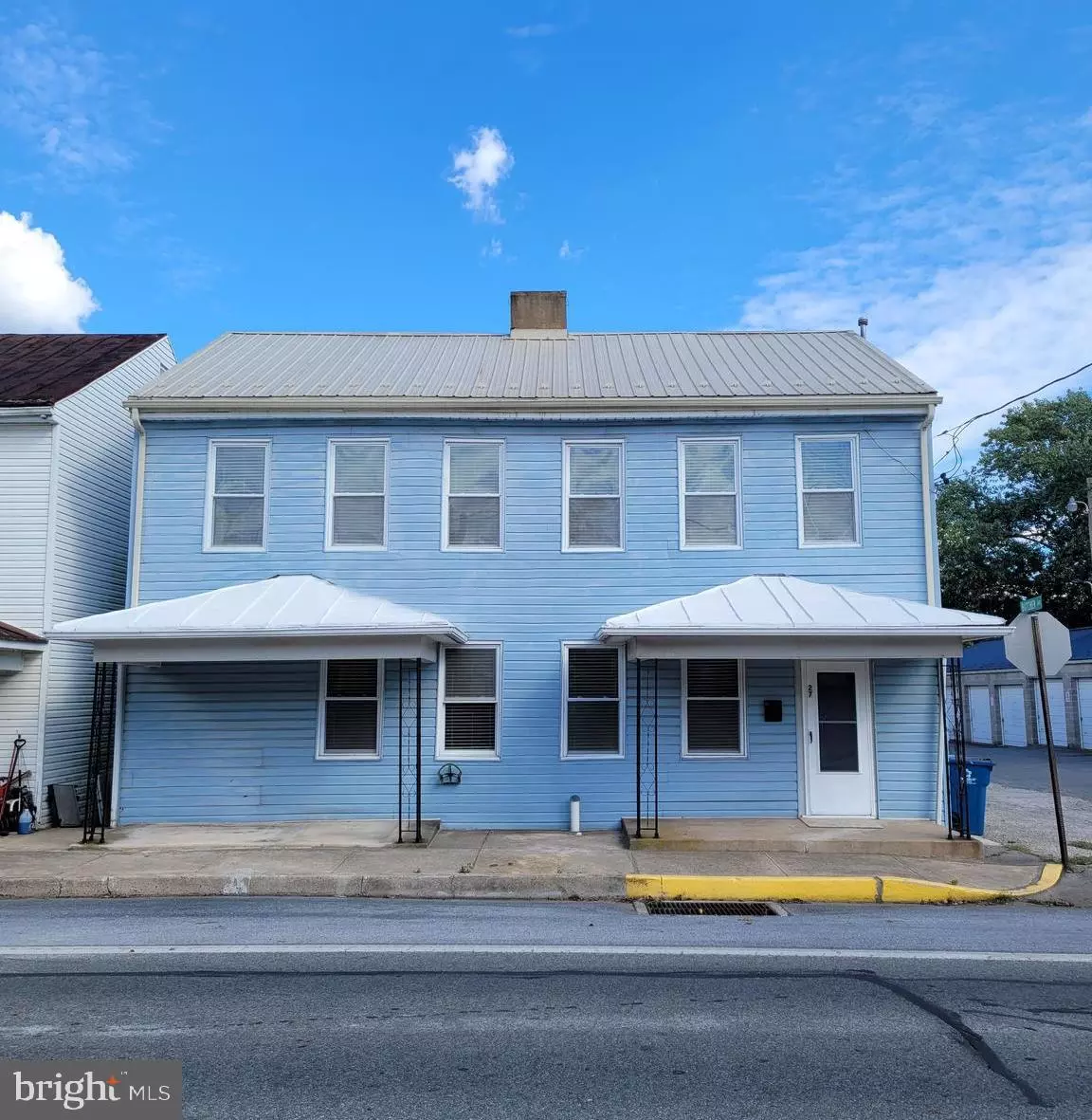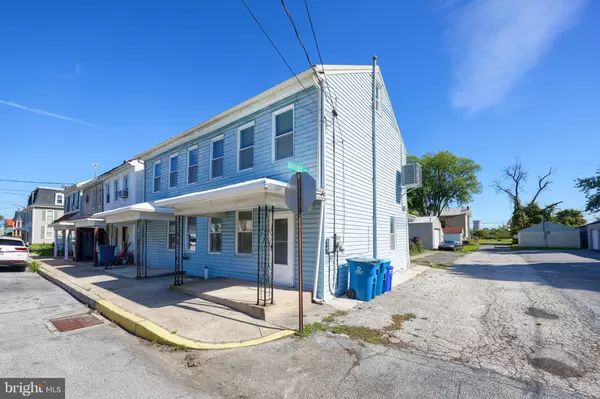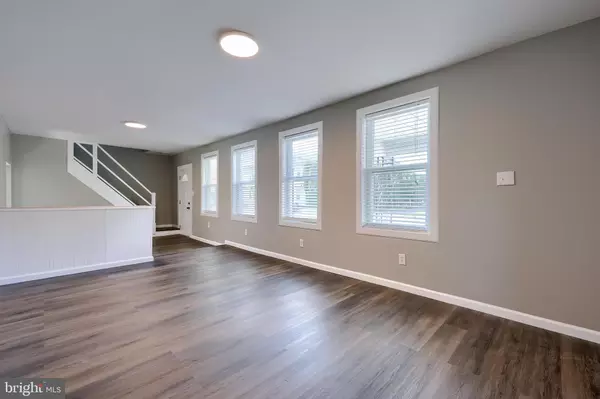$200,000
$199,900
0.1%For more information regarding the value of a property, please contact us for a free consultation.
27 S YORK ST Etters, PA 17319
4 Beds
2 Baths
1,750 SqFt
Key Details
Sold Price $200,000
Property Type Single Family Home
Sub Type Detached
Listing Status Sold
Purchase Type For Sale
Square Footage 1,750 sqft
Price per Sqft $114
Subdivision Goldsboro
MLS Listing ID PAYK2069180
Sold Date 11/22/24
Style Traditional
Bedrooms 4
Full Baths 2
HOA Y/N N
Abv Grd Liv Area 1,750
Originating Board BRIGHT
Year Built 1900
Annual Tax Amount $1,917
Tax Year 2024
Lot Size 4,199 Sqft
Acres 0.1
Property Description
Charming 4-Bedroom Home in Goldsboro
Discover this tranquil home in the heart of Goldsboro! This beautifully remodeled 4-bedroom, 2-full bathroom home offers the perfect blend of modern comfort and classic charm. Nestled in a peaceful suburban setting, you'll enjoy easy access to the Susquehanna River for leisurely picnics, fishing, or simply soaking up the serene waterfront views.
Inside, you'll find thoughtfully designed living spaces, including a spacious kitchen, cozy living room, and four generously sized bedrooms. The home features two full bathrooms for added convenience. Outside, a large yard provides ample space for outdoor activities and entertaining. Off-street parking ensures hassle-free access to your new home.
With its prime location just off Route 83 between York and Harrisburg, commuting is a breeze. Don't miss this opportunity to make this hidden gem your own.
Schedule your private tour today!
Location
State PA
County York
Area Goldsboro Boro (15265)
Zoning RESIDENTIAL
Rooms
Basement Dirt Floor, Rear Entrance
Interior
Interior Features Additional Stairway, Attic, Bathroom - Tub Shower, Bathroom - Walk-In Shower, Carpet, Combination Dining/Living, Double/Dual Staircase, Pantry, Window Treatments
Hot Water Electric
Heating Forced Air
Cooling Central A/C
Flooring Carpet, Luxury Vinyl Plank, Ceramic Tile
Equipment Built-In Microwave, Oven/Range - Electric, Refrigerator, Dishwasher
Furnishings No
Fireplace N
Window Features Replacement
Appliance Built-In Microwave, Oven/Range - Electric, Refrigerator, Dishwasher
Heat Source Oil
Laundry Hookup, Main Floor
Exterior
Garage Spaces 2.0
Fence Partially
Utilities Available Electric Available, Sewer Available, Water Available
Water Access N
Roof Type Metal,Other
Street Surface Black Top
Accessibility 2+ Access Exits
Total Parking Spaces 2
Garage N
Building
Story 2
Foundation Stone
Sewer Public Sewer
Water Well-Shared
Architectural Style Traditional
Level or Stories 2
Additional Building Above Grade, Below Grade
Structure Type Dry Wall
New Construction N
Schools
School District West Shore
Others
Senior Community No
Tax ID 65-000-01-0062-00-00000
Ownership Fee Simple
SqFt Source Assessor
Acceptable Financing Cash, Conventional, FHA
Listing Terms Cash, Conventional, FHA
Financing Cash,Conventional,FHA
Special Listing Condition Standard
Read Less
Want to know what your home might be worth? Contact us for a FREE valuation!

Our team is ready to help you sell your home for the highest possible price ASAP

Bought with Kimberly Marie Piscotty • Coldwell Banker Realty

GET MORE INFORMATION





