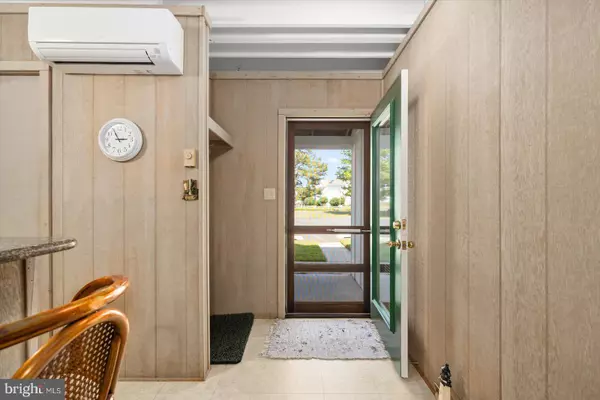$345,000
$360,000
4.2%For more information regarding the value of a property, please contact us for a free consultation.
38096 MOCKINGBIRD LN #33 Selbyville, DE 19975
2 Beds
2 Baths
1,215 SqFt
Key Details
Sold Price $345,000
Property Type Condo
Sub Type Condo/Co-op
Listing Status Sold
Purchase Type For Sale
Square Footage 1,215 sqft
Price per Sqft $283
Subdivision Mallard Lakes
MLS Listing ID DESU2069474
Sold Date 11/23/24
Style Coastal
Bedrooms 2
Full Baths 1
Half Baths 1
Condo Fees $1,010/qua
HOA Y/N N
Abv Grd Liv Area 1,215
Originating Board BRIGHT
Year Built 1986
Annual Tax Amount $564
Tax Year 2023
Lot Size 49.490 Acres
Acres 49.49
Lot Dimensions 0.00 x 0.00
Property Description
Attention, may I have your attention, please. It's time to look right here, townhome #33 at the end of 38096 Mockingbird Lane. Here is a perfect 1st beach house!
You want to buy your 1st beach house & your list goes something like this: need 2 bedrooms, want a good location, near places to shop & eat, short drive to the beach, want it furnished, would like some upgraded appliances & materials; want an outdoor pool & really want some kind of water view or if possible to be on the water but it has to be under 400K and in DE with low taxes would be a bonus.
HERE you go: In Selbyville, DE, the community of Mallard Lakes is LOCATED off Rt. 54, about 2 ½ miles from the beautiful beach towns of Fenwick Island, DE and Ocean City, MD! A LOCATION Premium for this particular townhouse: it is centered on the long side of one of their large lakes. So, Top of the list – it is waterfront, with gorgeous, sweeping views of the lake, its fountain & the wildlife you will see & hear from the large sunroom! PLUS, being an end townhome, you have more natural light from the additional window in the living room & primary bedroom that also have lake views! We're not done with the LOCATION advantages of your soon-to-be beach house: it is ideally nestled within Mallard Lakes. Out the door to the left & it is an easy walk to the pool, tennis & pickleball courts, the small beach area and the pier & dock. Go out to the right a little farther & use the crosswalk to cross the highway to visit the shopping plaza! It has a post office, a couple specialty boutiques, a package store, a breakfast café, a carry-out shop & a full-service restaurant! Of course, there's much more on Rt. 54 & in OC & Fenwick! What else does #33 have going for it: comes fully furnished, has 2 bedrooms & 1 ½ bathrooms, kitchen remodeled with granite & stainless-steel appliances, premium stackable, full-size washer & dryer, granite counters in bathrooms and ductless split air conditioners. Other nice touches: private outdoor shower, large outdoor storage closet, coat rack upon entry, fireplace, primary bedroom has private door to the bathroom, bathroom has a skylight, all the rooms including sunroom have ceiling fans. Last but not least, we turn to the charming Mallard Lakes community and their amenities: 2 outdoor pools, hot tub, tennis, pickleball & basketball courts, kids' playground, volleyball courts, dock & pier, fresh water and saltwater lakes and fishing is allowed, beach area and community center.
Whether this would be your beach house or a place you rent mostly & visit a little until you retire or if you are a lucky local and you are ready to be a 1st time Homebuyer, you have come upon a great community and a great property in #33 on 38096 Mockingbird Lane. In Person or By Video, set your appointment to see this one! Remember, Life is Not a Dress Rehearsal, Own at The Beach!
Location
State DE
County Sussex
Area Baltimore Hundred (31001)
Zoning HR-2
Interior
Interior Features Bathroom - Soaking Tub, Carpet, Ceiling Fan(s), Combination Dining/Living, Dining Area, Exposed Beams, Kitchen - Eat-In, Skylight(s), Upgraded Countertops, Window Treatments
Hot Water Electric
Heating Baseboard - Electric
Cooling Ductless/Mini-Split, Multi Units, Ceiling Fan(s)
Fireplaces Number 1
Equipment Stainless Steel Appliances, Washer - Front Loading, Dryer - Front Loading, Dishwasher, Exhaust Fan, Microwave, Oven/Range - Electric, Refrigerator
Furnishings Yes
Fireplace Y
Window Features Skylights,Sliding
Appliance Stainless Steel Appliances, Washer - Front Loading, Dryer - Front Loading, Dishwasher, Exhaust Fan, Microwave, Oven/Range - Electric, Refrigerator
Heat Source Electric
Laundry Main Floor
Exterior
Exterior Feature Enclosed
Parking On Site 1
Amenities Available Basketball Courts, Common Grounds, Community Center, Hot tub, Lake, Pier/Dock, Pool - Outdoor, Shuffleboard, Tennis Courts, Tot Lots/Playground, Water/Lake Privileges
Water Access Y
Water Access Desc Boat - Non Powered Only,Canoe/Kayak,Fishing Allowed
View Lake, Scenic Vista, Street, Water, Garden/Lawn
Accessibility 2+ Access Exits
Porch Enclosed
Garage N
Building
Lot Description Front Yard, Landscaping, Rear Yard, SideYard(s)
Story 2
Foundation Slab
Sewer Public Sewer
Water Public
Architectural Style Coastal
Level or Stories 2
Additional Building Above Grade, Below Grade
New Construction N
Schools
School District Indian River
Others
Pets Allowed Y
HOA Fee Include Common Area Maintenance,Ext Bldg Maint,Insurance,Lawn Maintenance,Management,Pool(s),Recreation Facility,Reserve Funds,Road Maintenance,Trash,Water
Senior Community No
Tax ID 533-20.00-4.00-33
Ownership Fee Simple
SqFt Source Assessor
Acceptable Financing Conventional, Cash
Listing Terms Conventional, Cash
Financing Conventional,Cash
Special Listing Condition Standard
Pets Allowed Cats OK, Dogs OK
Read Less
Want to know what your home might be worth? Contact us for a FREE valuation!

Our team is ready to help you sell your home for the highest possible price ASAP

Bought with Michael Vitacco • Keller Williams Realty
GET MORE INFORMATION





