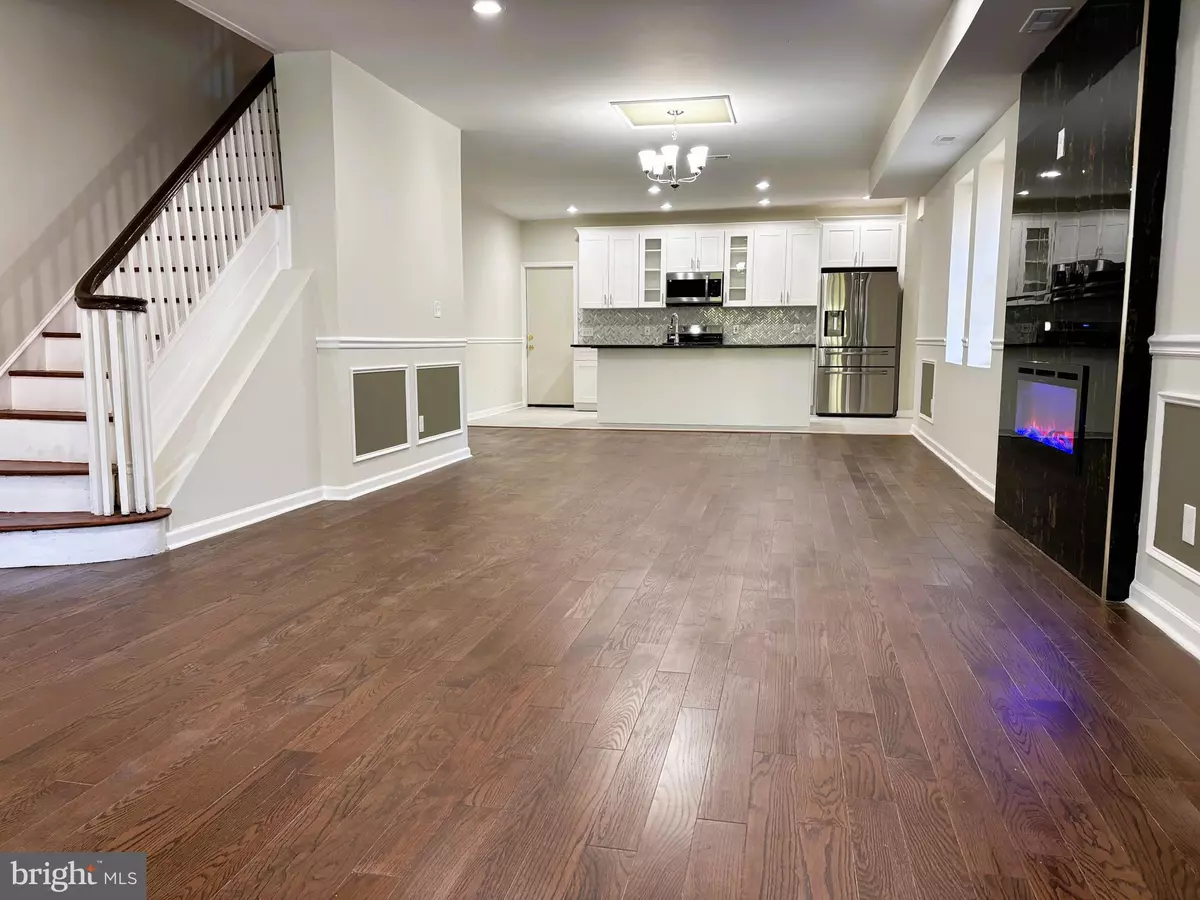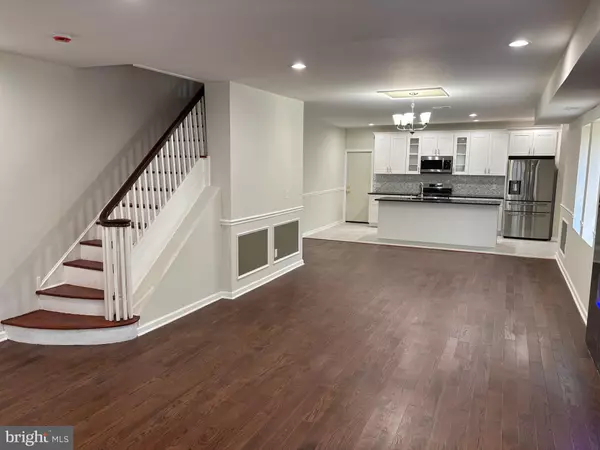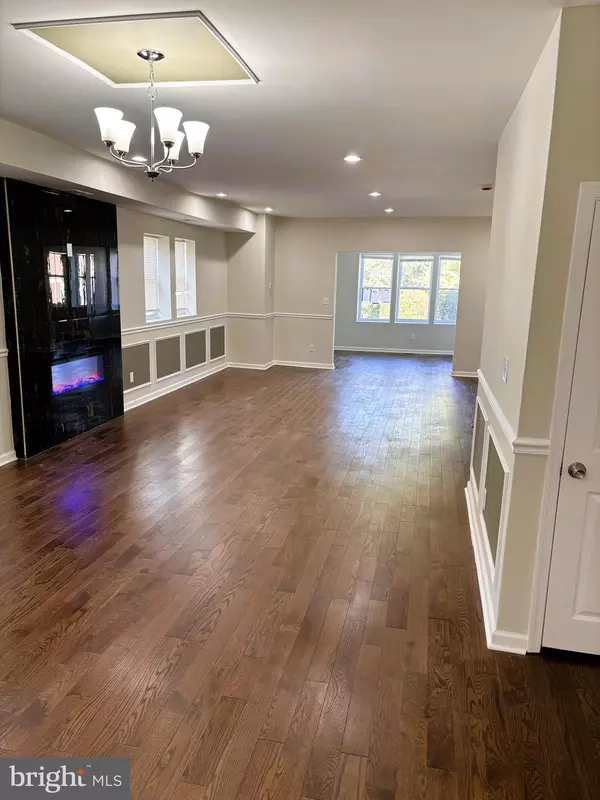$343,000
$344,999
0.6%For more information regarding the value of a property, please contact us for a free consultation.
5701 OGONTZ AVE Philadelphia, PA 19141
4 Beds
3 Baths
2,923 SqFt
Key Details
Sold Price $343,000
Property Type Townhouse
Sub Type End of Row/Townhouse
Listing Status Sold
Purchase Type For Sale
Square Footage 2,923 sqft
Price per Sqft $117
Subdivision Ogontz
MLS Listing ID PAPH2411322
Sold Date 11/22/24
Style Straight Thru
Bedrooms 4
Full Baths 3
HOA Y/N N
Abv Grd Liv Area 2,073
Originating Board BRIGHT
Year Built 1950
Annual Tax Amount $2,449
Tax Year 2024
Lot Size 3,672 Sqft
Acres 0.08
Lot Dimensions 27.00 x 135.00
Property Description
Luxury, Splendor, Beauty and serenity are just a few words that the best describe this completely top to bottom remodeled house that is for SALE. Once you enter this stylishly and richly renovated home, you will fall in love with spacious open floor layout, neutral color pallet, brand new warm tone hardwood floors throughout the entire house, leading to imported tile in the kitchen. Cozy and inviting Living Room with Electrical Fireplace. What will surely amaze you is the elaborate White kitchen with self-closing drawers. Large island can be a Breakfast Area. High end granite and stylish backsplash. 4pcs stainless still appliances complete the kitchen. On the second floor you will find hallway bathroom lavishly decorated with the European double vanity and 4 bedrooms. The WOW factor is the Master Bedroom Suite with large size closet Master Bathroom fit for royalty with its gorgeous, imported tile workmanship. Full finished basement, the length of the entire house, with its own full bath and laundry area. New Windows throughout, New HVAC, and attached over size garage. All permits have been pulled and all inspections have been passed by L & I. Owner is a licensed real estate agent in PA
Location
State PA
County Philadelphia
Area 19141 (19141)
Zoning RSA5
Rooms
Basement Fully Finished
Interior
Interior Features Ceiling Fan(s), Chair Railings, Combination Kitchen/Dining, Dining Area, Kitchen - Island, Primary Bath(s)
Hot Water Electric
Heating Central
Cooling Central A/C
Equipment Refrigerator, Oven/Range - Gas, Disposal, Dishwasher, Microwave
Fireplace N
Appliance Refrigerator, Oven/Range - Gas, Disposal, Dishwasher, Microwave
Heat Source Natural Gas
Exterior
Parking Features Oversized
Garage Spaces 1.0
Water Access N
Accessibility None
Attached Garage 1
Total Parking Spaces 1
Garage Y
Building
Story 2
Foundation Stone
Sewer Public Sewer
Water Public
Architectural Style Straight Thru
Level or Stories 2
Additional Building Above Grade, Below Grade
New Construction N
Schools
School District Philadelphia City
Others
Senior Community No
Tax ID 172235300
Ownership Fee Simple
SqFt Source Assessor
Acceptable Financing Conventional, FHA, VA, Cash, Other
Listing Terms Conventional, FHA, VA, Cash, Other
Financing Conventional,FHA,VA,Cash,Other
Special Listing Condition Standard
Read Less
Want to know what your home might be worth? Contact us for a FREE valuation!

Our team is ready to help you sell your home for the highest possible price ASAP

Bought with Evelyn L Belcher • Realty Mark Associates

GET MORE INFORMATION





