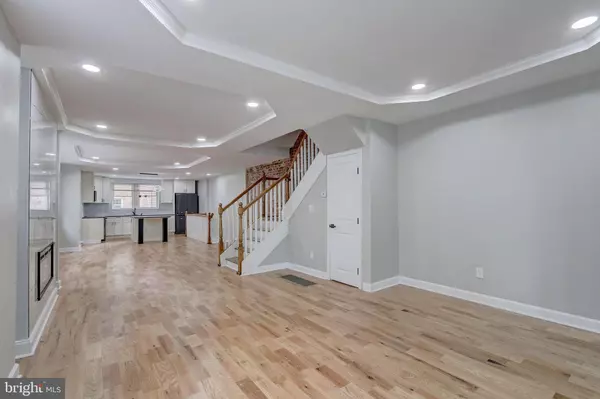$694,000
$745,000
6.8%For more information regarding the value of a property, please contact us for a free consultation.
429 S 46TH ST Philadelphia, PA 19143
6 Beds
4 Baths
2,721 SqFt
Key Details
Sold Price $694,000
Property Type Townhouse
Sub Type Interior Row/Townhouse
Listing Status Sold
Purchase Type For Sale
Square Footage 2,721 sqft
Price per Sqft $255
Subdivision Cedar Park
MLS Listing ID PAPH2351092
Sold Date 10/11/24
Style Straight Thru
Bedrooms 6
Full Baths 3
Half Baths 1
HOA Y/N N
Abv Grd Liv Area 2,721
Originating Board BRIGHT
Year Built 1925
Annual Tax Amount $8,624
Tax Year 2022
Lot Size 2,970 Sqft
Acres 0.07
Lot Dimensions 27.00 x 110.00
Property Sub-Type Interior Row/Townhouse
Property Description
Welcome to this stunning, fully remodeled 6-bedroom 3.5-bathroom home, where modern luxury meets timeless elegance. Nestled in the charming neighborhood of West Philly, this exquisite residence offers a perfect blend of spacious living areas and carefully designed details. As you step through the front door, you are greeted by an inviting foyer that leads into the heart of the home. The main level boasts a beautifully appointed living space, perfect for creating unforgettable memories with family and friends. The adjacent sun porch is flooded with natural light, offering a serene space to relax and unwind. The gourmet kitchen is a chef's dream, featuring top-of-the-line stainless steel appliances, custom cabinetry, and a generously sized center island. Whether you're preparing a casual breakfast or a gourmet feast, this kitchen provides the perfect backdrop for culinary creativity. The master suite offers a private sanctuary for rest and relaxation. Featuring a spacious bedroom area, a lavish bathroom with high-end finishes, providing ample closet and storage space for your personal items. The fully finished basement provides even more living space that can be used as a recreation room, home theater, or fitness center. A convenient half bathroom on this level adds to the functionality and comfort of the home. This extraordinary home represents refined living, offering a combination of sophistication, comfort, and style. With its thoughtful design, luxurious amenities, and prime location. Located just steps away from a variety of local amenities. Penn Alexander K-8 public grade school*. *Catchment Area. You will be conveniently located near the Farmers' market, Dog Park, Baltimore Avenue's restaurants shops & cafes. Close to HUP, CHOP, Penn, Drexel, University of the Sciences. Plenty of convenient SEPTA options with convenient access to Center City, Phila International Airport and all major highways. Welcome Home!!!!
Location
State PA
County Philadelphia
Area 19143 (19143)
Zoning RSA5
Rooms
Basement Fully Finished
Main Level Bedrooms 6
Interior
Hot Water Natural Gas
Heating Central
Cooling Central A/C
Fireplace N
Heat Source Natural Gas
Exterior
Parking Features Garage - Rear Entry
Garage Spaces 1.0
Water Access N
Accessibility None
Attached Garage 1
Total Parking Spaces 1
Garage Y
Building
Story 3
Foundation Brick/Mortar
Sewer Public Septic
Water Public
Architectural Style Straight Thru
Level or Stories 3
Additional Building Above Grade, Below Grade
New Construction N
Schools
School District The School District Of Philadelphia
Others
Senior Community No
Tax ID 461167600
Ownership Fee Simple
SqFt Source Estimated
Special Listing Condition Standard
Read Less
Want to know what your home might be worth? Contact us for a FREE valuation!

Our team is ready to help you sell your home for the highest possible price ASAP

Bought with Lily L Wu • Compass RE
GET MORE INFORMATION





