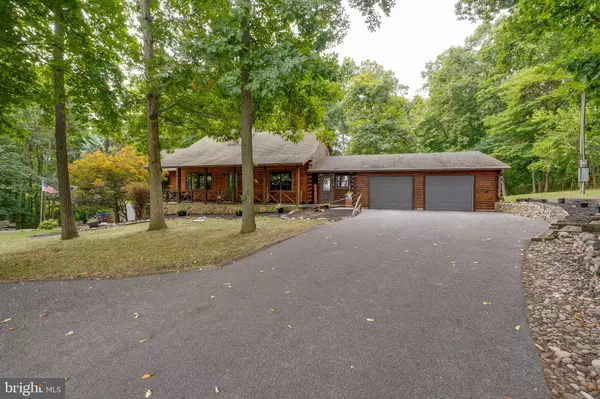$420,000
$449,500
6.6%For more information regarding the value of a property, please contact us for a free consultation.
9495 MERCERSBURG ROAD Mercersburg, PA 17236
3 Beds
3 Baths
3,440 SqFt
Key Details
Sold Price $420,000
Property Type Single Family Home
Sub Type Detached
Listing Status Sold
Purchase Type For Sale
Square Footage 3,440 sqft
Price per Sqft $122
Subdivision Montgomery Twp
MLS Listing ID PAFL2022550
Sold Date 11/22/24
Style Log Home
Bedrooms 3
Full Baths 2
Half Baths 1
HOA Y/N N
Abv Grd Liv Area 2,880
Originating Board BRIGHT
Year Built 1983
Annual Tax Amount $5,187
Tax Year 2022
Lot Size 1.170 Acres
Acres 1.17
Property Description
Nestled on a tranquil, wooded 1.17-acre lot inside of an exquisite 22 acre wooded community! This place is a true sanctuary of rustic elegance and modern comfort. This custom Colonial log home, with its 2005 addition, offers over 5,100 sq. ft. of usable space to create memories, grow, and experience the peace of nature. From the moment you step inside, you'll be welcomed by the warmth of walnut kitchen cabinetry, the rich grain of hickory hardwood floors, and the timeless beauty of granite countertops. The kitchen, a heartwarming space perfect for gathering, is complete with stainless steel appliances and a reverse osmosis water filtration system to ensure every detail is thoughtfully considered.
Vaulted, beamed ceilings soar above you in the living room, anchored by a striking two-story stone fireplace that invites cozy evenings. There is one two story fireplace in the living room and a single-story fireplace in the lower level family room. The custom-stained wood shutters and built-in buffet add a handcrafted charm that makes this home feel like a labor of love. The owner's suite is nothing short of luxurious, with a walk-in closet so spacious it rivals the size of some kitchens. Step outside to your private deck directly from the suite, where you can sip your morning coffee surrounded by the sights and sounds of nature.
Outside, the magic continues. A 40-foot, two-tiered deck with Trex decking and vinyl railing becomes your private retreat for stargazing, family gatherings, or simply enjoying a quiet moment. Wander down to the paver patio, where the gentle sound of water flows from the koi pond, creating an atmosphere of serenity that's hard to find.
With three garage spaces, a full basement, and a spacious workshop, this home doesn't just offer beauty—it delivers practicality, too. Only 20 minutes from Hagerstown, MD, this is a place where time slows down, where you can truly unwind and watch the seasons change. And don't be surprised if you catch sight of a whitetail deer or wild turkey wandering through the trees. This is more than just a house; it's a place to call home. Schedule your personal showing today!
Location
State PA
County Franklin
Area Montgomery Twp (14517)
Zoning RESIDENTIAL
Rooms
Other Rooms Living Room, Dining Room, Primary Bedroom, Bedroom 2, Bedroom 3, Kitchen, Family Room, Den, Laundry
Basement Partially Finished, Rear Entrance, Walkout Level
Main Level Bedrooms 1
Interior
Interior Features Breakfast Area, Dining Area, Floor Plan - Traditional, Kitchen - Eat-In, Kitchen - Table Space, Primary Bath(s), Upgraded Countertops, Wood Floors
Hot Water Electric, Multi-tank
Heating Heat Pump(s)
Cooling Central A/C, Window Unit(s)
Flooring Carpet, Hardwood, Ceramic Tile
Fireplaces Number 2
Fireplaces Type Mantel(s)
Equipment Dishwasher, Disposal, Dryer, Exhaust Fan, Microwave, Oven/Range - Electric, Refrigerator, Washer, Water Conditioner - Owned
Fireplace Y
Window Features Casement,Energy Efficient,Double Pane,Double Hung
Appliance Dishwasher, Disposal, Dryer, Exhaust Fan, Microwave, Oven/Range - Electric, Refrigerator, Washer, Water Conditioner - Owned
Heat Source Electric, Coal, Wood
Exterior
Exterior Feature Deck(s), Porch(es)
Parking Features Garage - Front Entry, Garage Door Opener, Garage - Side Entry
Garage Spaces 7.0
Water Access N
View Pasture, Valley
Roof Type Shingle
Accessibility None
Porch Deck(s), Porch(es)
Attached Garage 3
Total Parking Spaces 7
Garage Y
Building
Lot Description Backs to Trees, Front Yard, Landscaping, Trees/Wooded
Story 3
Foundation Block
Sewer Septic Exists
Water Well
Architectural Style Log Home
Level or Stories 3
Additional Building Above Grade, Below Grade
Structure Type Beamed Ceilings
New Construction N
Schools
School District Tuscarora
Others
Pets Allowed Y
Senior Community No
Tax ID 17-0J12.-068.-000000
Ownership Fee Simple
SqFt Source Assessor
Security Features Security System,Smoke Detector
Acceptable Financing Cash, Conventional
Listing Terms Cash, Conventional
Financing Cash,Conventional
Special Listing Condition Standard
Pets Allowed No Pet Restrictions
Read Less
Want to know what your home might be worth? Contact us for a FREE valuation!

Our team is ready to help you sell your home for the highest possible price ASAP

Bought with Anthony S. D'Anna • Anthony Realty, LLC
GET MORE INFORMATION




