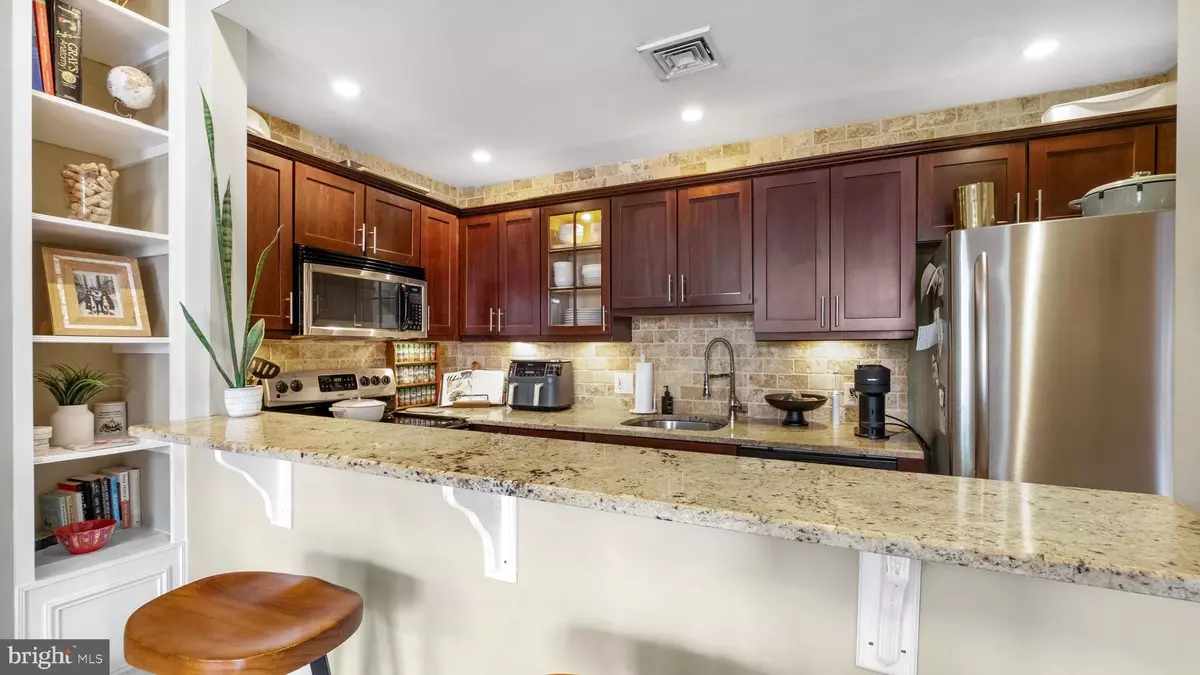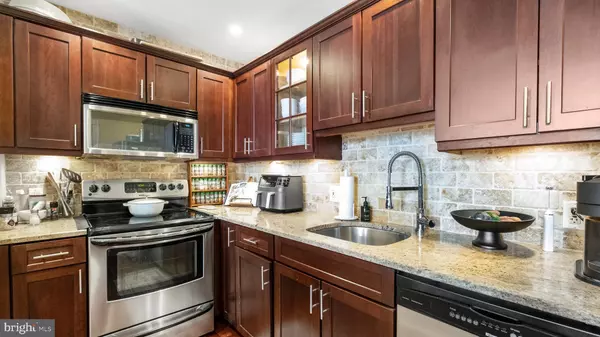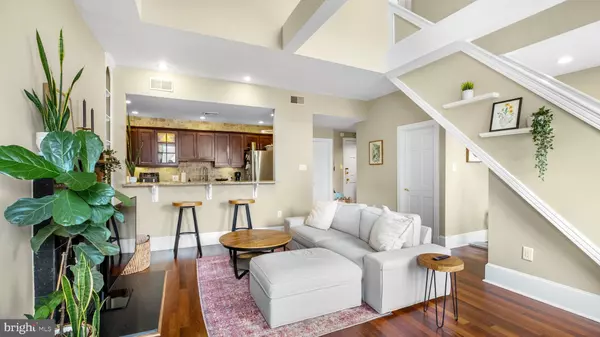$280,000
$299,900
6.6%For more information regarding the value of a property, please contact us for a free consultation.
918-20 SPRUCE ST #10 Philadelphia, PA 19107
1 Bed
2 Baths
921 SqFt
Key Details
Sold Price $280,000
Property Type Single Family Home
Sub Type Unit/Flat/Apartment
Listing Status Sold
Purchase Type For Sale
Square Footage 921 sqft
Price per Sqft $304
Subdivision Washington Sq West
MLS Listing ID PAPH2380032
Sold Date 11/21/24
Style Other
Bedrooms 1
Full Baths 1
Half Baths 1
HOA Fees $332/mo
HOA Y/N Y
Abv Grd Liv Area 921
Originating Board BRIGHT
Year Built 1870
Annual Tax Amount $5,618
Tax Year 2024
Lot Dimensions 0.00 x 0.00
Property Description
Simply bring your toothbrush and indulge in the LUXURY of this immaculately renovated BI-LEVEL condominium in a charming brownstone in the heart of WASHINGTON SQUARE WEST. This pristine 1 bedroom, 1.5 bath residence boasts a dedicated office/study space for added convenience.
The kitchen is a chef's delight with granite countertops, custom cabinetry, undermounted sink, and stainless-steel appliances. Adjacent to the kitchen, a separate dining room awaits, complemented by a cozy fireplace and SOARING CATHEDRAL CEILINGS.
The spacious bedroom features a large marble and tile bath and ample closet space. Located just minutes away from JEFFERSON and PENNSYLVANIA HOSPITALS, as well as the city's finest dining and entertainment venues, this condominium offers the QUINTESSENTIAL URBAN living experience.
Location
State PA
County Philadelphia
Area 19107 (19107)
Zoning RM1
Rooms
Main Level Bedrooms 1
Interior
Interior Features Dining Area
Hot Water Electric
Heating Other
Cooling Central A/C
Flooring Wood
Heat Source Electric
Laundry Upper Floor
Exterior
Amenities Available None
Water Access N
Accessibility None
Garage N
Building
Story 1.5
Unit Features Garden 1 - 4 Floors
Sewer Public Sewer
Water Public
Architectural Style Other
Level or Stories 1.5
Additional Building Above Grade, Below Grade
Structure Type Cathedral Ceilings,9'+ Ceilings
New Construction N
Schools
School District The School District Of Philadelphia
Others
HOA Fee Include Common Area Maintenance,Ext Bldg Maint,Snow Removal,Trash,Water,Sewer,All Ground Fee
Senior Community No
Tax ID 888042090
Ownership Condominium
Special Listing Condition Standard
Read Less
Want to know what your home might be worth? Contact us for a FREE valuation!

Our team is ready to help you sell your home for the highest possible price ASAP

Bought with SATISH CHUNDRU • Cavalry Realty LLC
GET MORE INFORMATION





