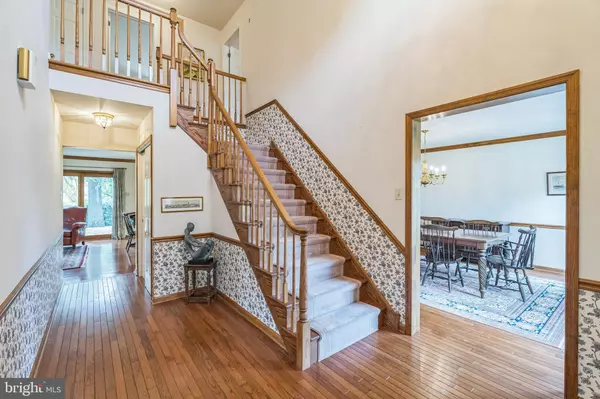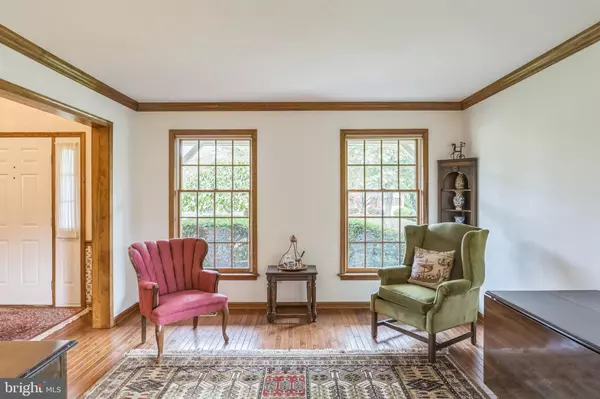$895,000
$895,000
For more information regarding the value of a property, please contact us for a free consultation.
262 SENTINEL AVE Newtown, PA 18940
4 Beds
3 Baths
2,901 SqFt
Key Details
Sold Price $895,000
Property Type Single Family Home
Sub Type Detached
Listing Status Sold
Purchase Type For Sale
Square Footage 2,901 sqft
Price per Sqft $308
Subdivision Devonshire
MLS Listing ID PABU2080780
Sold Date 11/21/24
Style Colonial
Bedrooms 4
Full Baths 2
Half Baths 1
HOA Y/N N
Abv Grd Liv Area 2,901
Originating Board BRIGHT
Year Built 1988
Annual Tax Amount $10,294
Tax Year 2024
Lot Dimensions 190.00 x 180.00
Property Description
Discover your dream home in this stunning center hall colonial. Nestled in the quiet, tree-lined neighborhood of Devonshire, this property offers the perfect blend of comfort and elegance.
Key Features: Covered front porch. Spacious Living at its best, highlighting a two-story entry foyer with a turned solid wood staircase. Generous formal living and dining room areas, complete with hardwood flooring, natural wood trim, molding and sundrenched window views. The modern expanded kitchen area features an abundance of 46-inch solid wood upper cabinets. A built-in, full wall, multi cabinet pantry, center island and lower cabinets feature larger storage drawers and pull-out shelving. The granite countertops, tile backsplash and flooring complement one another beautifully. You will also enjoy the coordinating stainless steel, double door Sub Zero refrigerator, range hood, double oven, dishwasher and under counter deep depth sink with flexible gooseneck faucet. Ultra bright, recessed lighting fixtures and kitchen sink window assure this room is always cheerful and bright. Adjacent to the kitchen is the home's expanded breakfast area boasting a fifteen-foot vaulted ceiling, skylights and sliding double glass doors that lead to the home's multi-level rear deck. The spacious family room is highlighted by a floor to ceiling, natural stone, wood burning fireplace with large windows on each side. Additionally, this space includes gleaming hardwood flooring, natural wood trim and another double sliding glass door leading to the upper level of the rear deck. The spacious mud / laundry room is off the breakfast area and leads to the two-car attached garage. A powder room completes this first floor living space.
The staircase to the second floor brings you to a large hall from which the four bedrooms are entered. The main bedroom has two large walk-in closets, an en-suite bathroom with soaking tub, a two-sink vanity, and a glass enclosed shower. The second-floor private office is enhanced by a custom, full wall, built-in shelving, and storage unit. Completing this level are three more bedrooms with side-by-side closets, a shared hall bathroom and linen closet. The basement is enormous and provides plenty of storage.
Unwind on the multi-level rear deck, accessible from both the breakfast area and family room or enjoy coffee on the home's front porch while overlooking your professionally landscaped garden and flower beds.
Don't Miss... Click on Link for Video Tour
Location
State PA
County Bucks
Area Newtown Twp (10129)
Zoning R1
Rooms
Other Rooms Office
Basement Full
Interior
Hot Water Electric
Heating Forced Air
Cooling Central A/C
Fireplaces Number 1
Fireplace Y
Heat Source Electric
Laundry Main Floor
Exterior
Parking Features Additional Storage Area
Garage Spaces 2.0
Water Access N
Accessibility None
Attached Garage 2
Total Parking Spaces 2
Garage Y
Building
Story 2
Foundation Concrete Perimeter
Sewer Public Sewer
Water Public
Architectural Style Colonial
Level or Stories 2
Additional Building Above Grade, Below Grade
New Construction N
Schools
Middle Schools Newtown
High Schools Council Rock High School North
School District Council Rock
Others
Senior Community No
Tax ID 29-038-096
Ownership Fee Simple
SqFt Source Assessor
Special Listing Condition Standard
Read Less
Want to know what your home might be worth? Contact us for a FREE valuation!

Our team is ready to help you sell your home for the highest possible price ASAP

Bought with Rebecca M Reilly • Keller Williams Real Estate - Newtown
GET MORE INFORMATION





