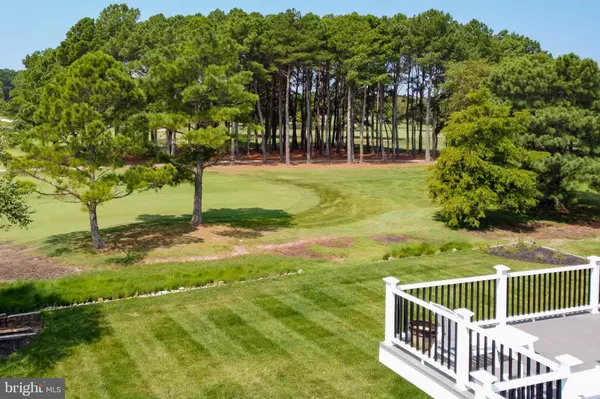$2,250,000
$2,295,000
2.0%For more information regarding the value of a property, please contact us for a free consultation.
152 EAST SIDE DR Rehoboth Beach, DE 19971
4 Beds
5 Baths
4,293 SqFt
Key Details
Sold Price $2,250,000
Property Type Single Family Home
Sub Type Detached
Listing Status Sold
Purchase Type For Sale
Square Footage 4,293 sqft
Price per Sqft $524
Subdivision Rehoboth Beach Yacht And Cc
MLS Listing ID DESU2068248
Sold Date 11/15/24
Style Contemporary,Coastal
Bedrooms 4
Full Baths 4
Half Baths 1
HOA Fees $29/ann
HOA Y/N Y
Abv Grd Liv Area 4,293
Originating Board BRIGHT
Year Built 2021
Annual Tax Amount $3,327
Tax Year 2024
Lot Size 0.330 Acres
Acres 0.33
Lot Dimensions 100.00 x 143.88 x 112.82 x 157.06
Property Description
SURROUND YOURSELF IN LUXURY! Delivering on space and setting, this 4 bedroom, 4.5 bath home is situated on a beautifully landscaped golf course lot with sparkling bay views in Rehoboth Beach Yacht & Country Club; one of Delaware's premier coastal communities. Enjoy a spacious, open floor plan showcasing an inviting great room with built-in fireplace, stylish gourmet kitchen with high-end stainless steel appliances, granite counters, expansive island/breakfast bar, pantry and wet bar, 2nd & 3rd level owner's suites; 2 additional 3rd level guest rooms, 1st floor rec room with additional wet bar & fireplace, private home office, and so much more! The outside offers even more with gorgeous landscaping, double front porch, rear sun deck, and paver patio all created for entertaining & relaxing. Located just one property from the bay, within walking distance to the clubhouse, and only a short bike ride or drive to downtown Rehoboth Beach and boardwalk! Call and schedule a showing today!
Location
State DE
County Sussex
Area Lewes Rehoboth Hundred (31009)
Zoning MR
Rooms
Other Rooms Dining Room, Primary Bedroom, Kitchen, Great Room, Laundry, Mud Room, Office, Recreation Room, Attic, Primary Bathroom, Full Bath, Half Bath, Additional Bedroom
Interior
Interior Features Built-Ins, Carpet, Ceiling Fan(s), Dining Area, Floor Plan - Open, Kitchen - Island, Pantry, Primary Bath(s), Recessed Lighting, Upgraded Countertops, Walk-in Closet(s), Wet/Dry Bar, Attic, Breakfast Area
Hot Water Tankless, Propane
Heating Heat Pump - Gas BackUp
Cooling Central A/C
Flooring Tile/Brick, Carpet, Engineered Wood
Fireplaces Number 2
Fireplaces Type Gas/Propane
Equipment Built-In Range, Disposal, Dishwasher, Range Hood, Refrigerator, Six Burner Stove, Stainless Steel Appliances, Built-In Microwave, Oven - Wall, Water Heater, Washer, Dryer
Fireplace Y
Appliance Built-In Range, Disposal, Dishwasher, Range Hood, Refrigerator, Six Burner Stove, Stainless Steel Appliances, Built-In Microwave, Oven - Wall, Water Heater, Washer, Dryer
Heat Source Propane - Owned, Electric
Laundry Upper Floor
Exterior
Exterior Feature Patio(s), Porch(es), Deck(s), Balcony
Parking Features Garage - Front Entry, Inside Access, Garage Door Opener
Garage Spaces 8.0
Utilities Available Cable TV Available, Phone Available, Propane
Water Access N
View Bay, Golf Course
Roof Type Architectural Shingle
Accessibility Elevator
Porch Patio(s), Porch(es), Deck(s), Balcony
Attached Garage 3
Total Parking Spaces 8
Garage Y
Building
Lot Description Adjoins - Open Space, Landscaping, Rear Yard
Story 3
Foundation Pilings, Crawl Space
Sewer Public Sewer
Water Public
Architectural Style Contemporary, Coastal
Level or Stories 3
Additional Building Above Grade, Below Grade
Structure Type 9'+ Ceilings
New Construction N
Schools
Elementary Schools Rehoboth
Middle Schools Beacon
High Schools Cape Henlopen
School District Cape Henlopen
Others
Senior Community No
Tax ID 334-19.00-270.00
Ownership Fee Simple
SqFt Source Estimated
Acceptable Financing Cash, Conventional
Listing Terms Cash, Conventional
Financing Cash,Conventional
Special Listing Condition Standard
Read Less
Want to know what your home might be worth? Contact us for a FREE valuation!

Our team is ready to help you sell your home for the highest possible price ASAP

Bought with Lee Ann Wilkinson • Berkshire Hathaway HomeServices PenFed Realty
GET MORE INFORMATION





