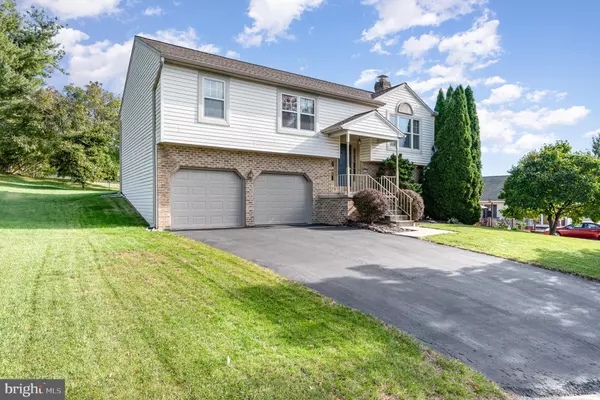$345,000
$325,000
6.2%For more information regarding the value of a property, please contact us for a free consultation.
4 BRIAR CT Dillsburg, PA 17019
3 Beds
3 Baths
1,874 SqFt
Key Details
Sold Price $345,000
Property Type Single Family Home
Sub Type Detached
Listing Status Sold
Purchase Type For Sale
Square Footage 1,874 sqft
Price per Sqft $184
Subdivision Greenbriar Glen
MLS Listing ID PAYK2070524
Sold Date 11/21/24
Style Bi-level
Bedrooms 3
Full Baths 2
Half Baths 1
HOA Fees $4/ann
HOA Y/N Y
Abv Grd Liv Area 1,276
Originating Board BRIGHT
Year Built 1993
Annual Tax Amount $4,809
Tax Year 2024
Lot Size 0.275 Acres
Acres 0.27
Property Description
Welcome to a beautifully maintained home nestled on a peaceful cul-de-sac in the highly sought-after neighborhood of Greenbriar Glen. Designed with comfort and functionality in mind, this home offers a well-thought-out floor plan with spacious living areas throughout. The main level features three generously sized bedrooms, including a primary suite with a full, private ensuite bath. The finished lower level expands your living space with a cozy fireplace in the large recreation room—perfect for hosting gatherings or enjoying quiet movie nights. You'll also find a finished laundry room with a convenient half bath on this level. Outside, the well-manicured lot boasts mature trees that add privacy and charm. The property's rear deck invites you to unwind with your morning coffee or host barbecues with family and friends. Whether you’re seeking peaceful relaxation or space to entertain, this home offers the best of both worlds.
Location
State PA
County York
Area Dillsburg Boro (15258)
Zoning RESIDENTIAL
Rooms
Other Rooms Living Room, Dining Room, Primary Bedroom, Bedroom 2, Kitchen, Bedroom 1
Main Level Bedrooms 3
Interior
Hot Water Electric
Heating Heat Pump(s)
Cooling Central A/C
Fireplaces Number 1
Fireplaces Type Brick
Fireplace Y
Heat Source Electric
Laundry Lower Floor
Exterior
Exterior Feature Deck(s)
Parking Features Garage - Front Entry
Garage Spaces 2.0
Water Access N
Accessibility None
Porch Deck(s)
Attached Garage 2
Total Parking Spaces 2
Garage Y
Building
Lot Description Cleared, Cul-de-sac, Front Yard, Level, Rear Yard
Story 2
Foundation Block
Sewer Public Sewer
Water Public
Architectural Style Bi-level
Level or Stories 2
Additional Building Above Grade, Below Grade
New Construction N
Schools
School District Northern York County
Others
HOA Fee Include Other
Senior Community No
Tax ID 58-000-03-0065-00-00000
Ownership Fee Simple
SqFt Source Assessor
Special Listing Condition Standard
Read Less
Want to know what your home might be worth? Contact us for a FREE valuation!

Our team is ready to help you sell your home for the highest possible price ASAP

Bought with Michele Parker • EXP Realty, LLC

GET MORE INFORMATION





