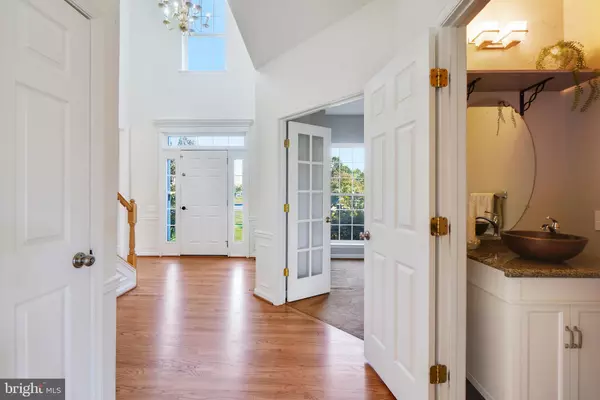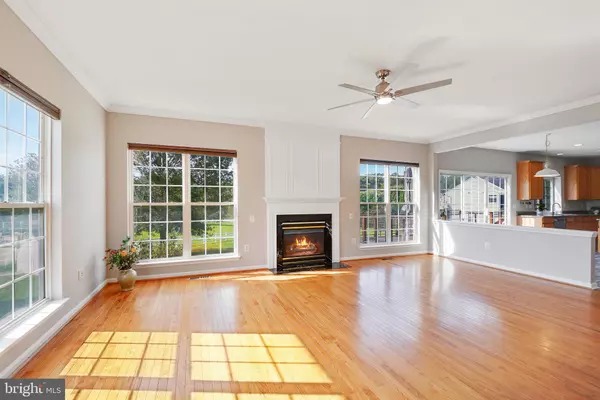$975,000
$995,000
2.0%For more information regarding the value of a property, please contact us for a free consultation.
6401 BRASS BUCKET Laytonsville, MD 20882
5 Beds
5 Baths
4,732 SqFt
Key Details
Sold Price $975,000
Property Type Single Family Home
Sub Type Detached
Listing Status Sold
Purchase Type For Sale
Square Footage 4,732 sqft
Price per Sqft $206
Subdivision Brookefield
MLS Listing ID MDMC2149994
Sold Date 11/21/24
Style Colonial
Bedrooms 5
Full Baths 4
Half Baths 1
HOA Fees $62/ann
HOA Y/N Y
Abv Grd Liv Area 3,532
Originating Board BRIGHT
Year Built 2000
Annual Tax Amount $9,059
Tax Year 2024
Lot Size 0.954 Acres
Acres 0.95
Property Description
Discover the magical blend of luxury and comfort that this exceptional 5-bedroom, 4.5-bathroom home, with over 5,400 square feet of living space offers. This isn't just a home, it's the lifestyle you've been dreaming of! Upon entering, you are welcomed by a grand two-story foyer, beautiful hardwood floors and that wonderful feeling of being at home! The heart of this home is the gourmet, eat-in kitchen, featuring a large island and flowing seamlessly into a spacious family room with large windows, crown molding and a fireplace. From the kitchen, enjoy access to theTrex deck with Brazilian black walnut stairs overlooking a lush backyard, with amazing sunset views of Rock Creek Park in the distance, perfect for outdoor relaxation and entertaining. The main floor also boasts formal living and dining rooms, a private office, convenient half bath & laundry room and easy access to the 2 car sideload garage. Double staircases lead to the second floor, where you'll find a luxurious primary suite complete with a jacuzzi tub, heated floors, separate tub and shower with electronic water temperature controls, huge walk-in closets and a large sitting area. The secondary bedrooms are very generously sized and share two additional full baths. The expansive lower level offers a large rec room, full-size windows, walk-out access to the covered patio, an additional bedroom and full bath, a storage/utility room, energy efficient gas stove on thermostat and even a Champion pool table! Step outside to a spacious covered patio with a 7-person hot tub, and enjoy outdoor gatherings or just unwinding after a long day. All conveniently located just minutes from major commuter routes, shopping, dining, schools, and parks, this home is perfectly positioned for modern living. Don't miss the chance to make this stunning property your own, schedule a showing today!
Location
State MD
County Montgomery
Zoning RE1
Rooms
Basement Fully Finished, Walkout Level, Daylight, Full, Outside Entrance
Interior
Hot Water Natural Gas
Heating Forced Air
Cooling Central A/C
Flooring Hardwood, Carpet, Ceramic Tile
Fireplaces Number 1
Fireplace Y
Heat Source Natural Gas
Laundry Main Floor
Exterior
Parking Features Garage - Side Entry
Garage Spaces 2.0
Water Access N
Roof Type Asphalt
Accessibility >84\" Garage Door, Entry Slope <1'
Attached Garage 2
Total Parking Spaces 2
Garage Y
Building
Story 3
Foundation Concrete Perimeter
Sewer Private Septic Tank
Water Public
Architectural Style Colonial
Level or Stories 3
Additional Building Above Grade, Below Grade
New Construction N
Schools
Elementary Schools Laytonsville
Middle Schools Gaithersburg
High Schools Gaithersburg
School District Montgomery County Public Schools
Others
HOA Fee Include Trash
Senior Community No
Tax ID 160103243821
Ownership Fee Simple
SqFt Source Assessor
Acceptable Financing Cash, Conventional, FHA, VA
Listing Terms Cash, Conventional, FHA, VA
Financing Cash,Conventional,FHA,VA
Special Listing Condition Standard
Read Less
Want to know what your home might be worth? Contact us for a FREE valuation!

Our team is ready to help you sell your home for the highest possible price ASAP

Bought with Jamie D Smart • Redfin Corp
GET MORE INFORMATION





