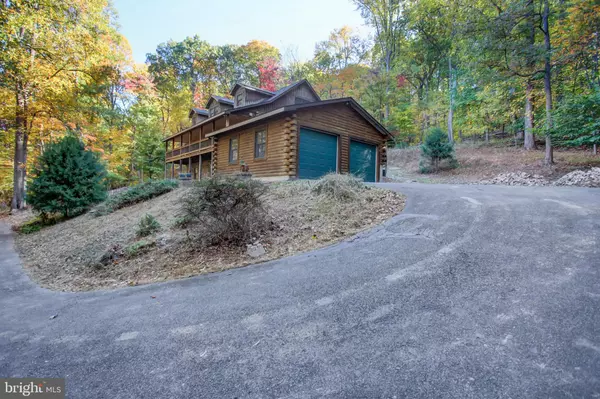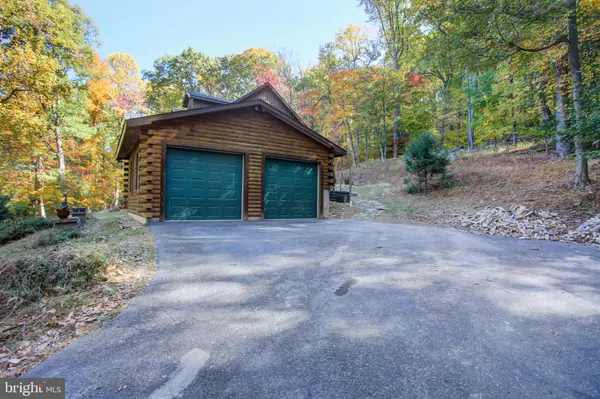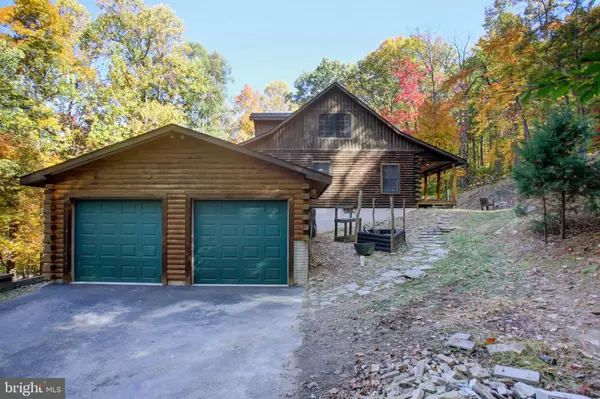$516,000
$495,500
4.1%For more information regarding the value of a property, please contact us for a free consultation.
2831 HAWKS HILL LN Keedysville, MD 21756
3 Beds
3 Baths
2,100 SqFt
Key Details
Sold Price $516,000
Property Type Single Family Home
Sub Type Detached
Listing Status Sold
Purchase Type For Sale
Square Footage 2,100 sqft
Price per Sqft $245
Subdivision Potomac Vistas
MLS Listing ID MDWA2024870
Sold Date 11/19/24
Style Log Home
Bedrooms 3
Full Baths 2
Half Baths 1
HOA Fees $66/ann
HOA Y/N Y
Abv Grd Liv Area 2,100
Originating Board BRIGHT
Year Built 2005
Annual Tax Amount $3,924
Tax Year 2024
Lot Size 3.000 Acres
Acres 3.0
Property Sub-Type Detached
Property Description
Get ready to fall in love with this stunning log home, featuring 3 spacious bedrooms and 2.5 baths on a beautiful 3-acre lot! Inside, enjoy the inviting open floor plan with high ceilings, perfect for cozy nights by the fireplace and entertaining friends and family.
The main level boasts a master suite complete with a bathroom and a walk-in closet, along with an additional half bathroom for guests. Step outside from the main level to your private hot spa in the back for ultimate relaxation. You'll also find a huge balcony to the front, ideal for enjoying your morning coffee and taking in the beauty of nature. , and take advantage of the extra room—perfect for an office or an extra small bedroom.
On the second level, you'll find two more bedrooms and a bathroom, adding to the home's spaciousness. The walkout basement, framed and insulated for easy finishing, features French doors leading to the front patio, providing even more outdoor space to enjoy. This basement offers additional room to customize to your needs. Plus, with two detached garages, there's plenty of room for vehicles and hobbies. This is a rare opportunity to own a piece of paradise and make it your own home.
** This property features a new roof with a 50-year warranty, just installed in October 2024. brand new carpet and new French doors. **
Location
State MD
County Washington
Zoning EC
Rooms
Basement Unfinished, Walkout Level, Heated, Outside Entrance, Interior Access
Main Level Bedrooms 1
Interior
Hot Water Propane
Heating Heat Pump - Gas BackUp
Cooling Central A/C, Ceiling Fan(s)
Flooring Carpet, Hardwood, Wood
Fireplaces Number 1
Equipment Stainless Steel Appliances, Dishwasher, Dryer - Electric, Exhaust Fan, Microwave, Oven - Self Cleaning, Washer, Water Heater, Water Conditioner - Owned, Range Hood
Fireplace Y
Appliance Stainless Steel Appliances, Dishwasher, Dryer - Electric, Exhaust Fan, Microwave, Oven - Self Cleaning, Washer, Water Heater, Water Conditioner - Owned, Range Hood
Heat Source Electric, Propane - Leased
Laundry Main Floor
Exterior
Exterior Feature Patio(s), Balcony, Porch(es)
Parking Features Garage Door Opener, Garage - Rear Entry, Garage - Front Entry
Garage Spaces 8.0
Water Access N
Roof Type Shingle
Street Surface Black Top
Accessibility Level Entry - Main
Porch Patio(s), Balcony, Porch(es)
Road Frontage HOA
Total Parking Spaces 8
Garage Y
Building
Lot Description Private, Sloping, Trees/Wooded
Story 2
Foundation Concrete Perimeter
Sewer On Site Septic
Water Well
Architectural Style Log Home
Level or Stories 2
Additional Building Above Grade
New Construction N
Schools
School District Washington County Public Schools
Others
Senior Community No
Tax ID 2201013629
Ownership Fee Simple
SqFt Source Assessor
Acceptable Financing Cash, Conventional, FHA, VA, USDA
Listing Terms Cash, Conventional, FHA, VA, USDA
Financing Cash,Conventional,FHA,VA,USDA
Special Listing Condition Standard
Read Less
Want to know what your home might be worth? Contact us for a FREE valuation!

Our team is ready to help you sell your home for the highest possible price ASAP

Bought with Gregory Reed Jimenez • Verdant Realty Group LLC
GET MORE INFORMATION





