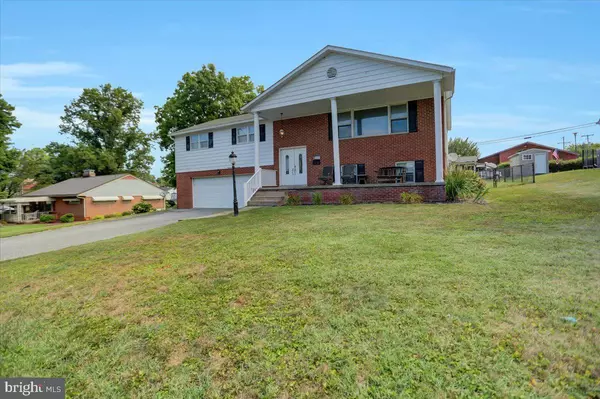$304,000
$299,900
1.4%For more information regarding the value of a property, please contact us for a free consultation.
713 S PINE ST Red Lion, PA 17356
4 Beds
2 Baths
2,352 SqFt
Key Details
Sold Price $304,000
Property Type Single Family Home
Sub Type Detached
Listing Status Sold
Purchase Type For Sale
Square Footage 2,352 sqft
Price per Sqft $129
Subdivision Red Lion
MLS Listing ID PAYK2064514
Sold Date 11/19/24
Style Colonial,Split Foyer
Bedrooms 4
Full Baths 2
HOA Y/N N
Abv Grd Liv Area 2,352
Originating Board BRIGHT
Year Built 1971
Annual Tax Amount $5,213
Tax Year 2024
Lot Size 0.290 Acres
Acres 0.29
Property Description
UNDER 300k! PRICED TO SELL! This beautiful home in Red Lion, PA, offers over 2,300 sq ft of spacious living in a split-level design with 4 bedrooms and 2 full baths. Recent updates include new flooring, fresh paint, new countertops, and new appliances. The decking has been refreshed and replaced where necessary, ensuring a perfect outdoor space. The fully fenced backyard is ideal for pets, providing a secure area for them to play. An oversized 2-car garage offers ample space for your vehicles and a workspace. Don't miss this opportunity to own this versatile property!
Location
State PA
County York
Area Red Lion Boro (15282)
Zoning RESIDENTIAL
Rooms
Other Rooms Family Room, Laundry, Other
Main Level Bedrooms 3
Interior
Hot Water Natural Gas
Heating Forced Air
Cooling Central A/C
Flooring Carpet, Luxury Vinyl Plank
Equipment Disposal, Dishwasher, Oven - Single
Fireplace N
Appliance Disposal, Dishwasher, Oven - Single
Heat Source Natural Gas
Laundry Lower Floor
Exterior
Exterior Feature Porch(es)
Parking Features Garage Door Opener
Garage Spaces 2.0
Fence Fully
Water Access N
Roof Type Shingle,Asphalt
Street Surface Black Top
Accessibility 2+ Access Exits
Porch Porch(es)
Road Frontage Public, Boro/Township, City/County
Attached Garage 2
Total Parking Spaces 2
Garage Y
Building
Lot Description Level, Sloping
Story 2
Foundation Block, Slab
Sewer Public Sewer
Water Public
Architectural Style Colonial, Split Foyer
Level or Stories 2
Additional Building Above Grade, Below Grade
New Construction N
Schools
High Schools Red Lion Area Senior
School District Red Lion Area
Others
Senior Community No
Tax ID 82-000-01-0060-00-00000
Ownership Fee Simple
SqFt Source Estimated
Security Features Smoke Detector
Acceptable Financing FHA, Conventional, VA, USDA
Listing Terms FHA, Conventional, VA, USDA
Financing FHA,Conventional,VA,USDA
Special Listing Condition Standard
Read Less
Want to know what your home might be worth? Contact us for a FREE valuation!

Our team is ready to help you sell your home for the highest possible price ASAP

Bought with Tim Salla • Berkshire Hathaway HomeServices Homesale Realty

GET MORE INFORMATION





