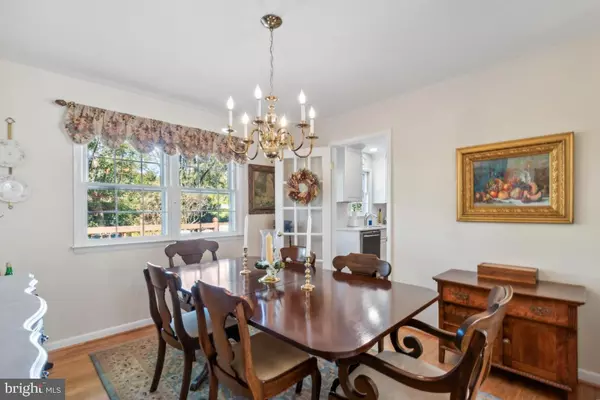$525,000
$499,900
5.0%For more information regarding the value of a property, please contact us for a free consultation.
6825 AUTUMN VIEW DR Sykesville, MD 21784
4 Beds
2 Baths
1,596 SqFt
Key Details
Sold Price $525,000
Property Type Single Family Home
Sub Type Detached
Listing Status Sold
Purchase Type For Sale
Square Footage 1,596 sqft
Price per Sqft $328
Subdivision Carroll Highlands
MLS Listing ID MDCR2023526
Sold Date 11/18/24
Style Split Foyer
Bedrooms 4
Full Baths 2
HOA Y/N N
Abv Grd Liv Area 1,196
Originating Board BRIGHT
Year Built 1969
Annual Tax Amount $3,364
Tax Year 2024
Lot Size 0.460 Acres
Acres 0.46
Property Description
OPEN HOUSE SATURDAY OCTOBER 26th from 11:00 to 1:00. WELCOME HOME...to this beautiful brick front split foyer on a lush and lovely .46 acre lot in the well established Carroll Highlands neighborhood. With so many great features...this home is a must see! The beautifully renovated kitchen is light and bright and only 2 years old...featuring white cabinetry with several glass front display cabinets, charming crown molding, lovely countertops, tile backsplash, stainless appliances and recessed lighting. The spacious deck and brick paver patio are accessible from the kitchen. You'll also discover neutral paint and gorgeous plantation shutters throughout. There are recently refinished warm wood floors on the main level and fashionable LVP flooring throughout the lower level...including the spacious utility and storage room. You'll find 3 nicely sized bedrooms and 2 full baths on the main level...with a renovated primary bath and some updates to the hall bath. The expansive family room downstairs is graced with a fireplace and has been the site of many wonderful gatherings over the years. A fourth bedroom or bonus space and a large storage room complete the lower level. The exterior basement walk-up stairs have been rebuilt and they lead to a level and private back yard dotted with mature trees and lovely plantings. The driveway is large and will easily accommodate 5 or 6 vehicles. Convenient to shopping, amenities and commuter routes...this home is sure to please so hurry out and take a look before it's gone.
Location
State MD
County Carroll
Zoning R-200
Rooms
Other Rooms Living Room, Dining Room, Primary Bedroom, Bedroom 2, Bedroom 3, Bedroom 4, Kitchen, Recreation Room
Basement Connecting Stairway, Partially Finished, Sump Pump
Main Level Bedrooms 3
Interior
Interior Features Floor Plan - Traditional, Formal/Separate Dining Room, Kitchen - Eat-In, Primary Bath(s)
Hot Water Natural Gas
Heating Forced Air
Cooling Central A/C, Ceiling Fan(s)
Fireplaces Number 1
Equipment Built-In Microwave, Dishwasher, Dryer, Icemaker, Oven/Range - Electric, Refrigerator, Stainless Steel Appliances, Washer
Fireplace Y
Appliance Built-In Microwave, Dishwasher, Dryer, Icemaker, Oven/Range - Electric, Refrigerator, Stainless Steel Appliances, Washer
Heat Source Natural Gas
Exterior
Garage Spaces 6.0
Water Access N
Accessibility None
Total Parking Spaces 6
Garage N
Building
Story 2
Foundation Block
Sewer Public Sewer
Water Public
Architectural Style Split Foyer
Level or Stories 2
Additional Building Above Grade, Below Grade
New Construction N
Schools
Elementary Schools Carrolltowne
Middle Schools Oklahoma Road
High Schools Liberty
School District Carroll County Public Schools
Others
Senior Community No
Tax ID 0705019508
Ownership Fee Simple
SqFt Source Assessor
Acceptable Financing Cash, Conventional, FHA, VA
Horse Property N
Listing Terms Cash, Conventional, FHA, VA
Financing Cash,Conventional,FHA,VA
Special Listing Condition Standard
Read Less
Want to know what your home might be worth? Contact us for a FREE valuation!

Our team is ready to help you sell your home for the highest possible price ASAP

Bought with Jesica Roman • Long & Foster Real Estate, Inc.

GET MORE INFORMATION





