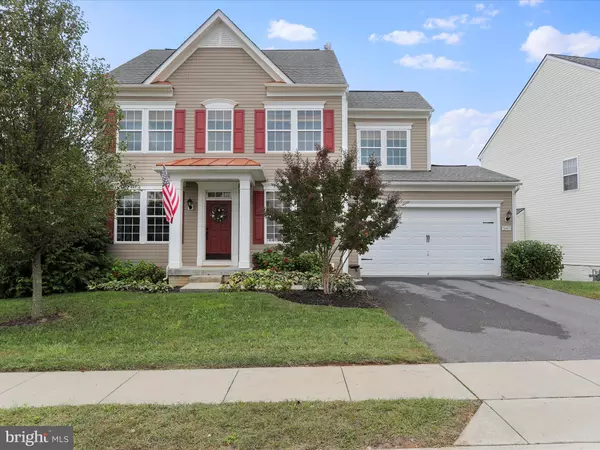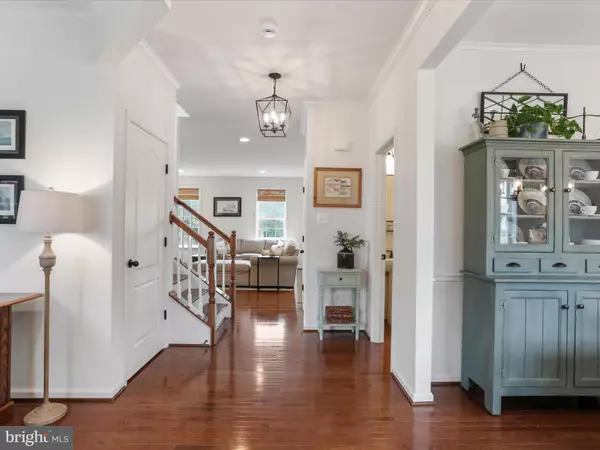$495,000
$495,000
For more information regarding the value of a property, please contact us for a free consultation.
18415 ROSLIN PL Hagerstown, MD 21740
4 Beds
4 Baths
3,084 SqFt
Key Details
Sold Price $495,000
Property Type Single Family Home
Sub Type Detached
Listing Status Sold
Purchase Type For Sale
Square Footage 3,084 sqft
Price per Sqft $160
Subdivision Westfields
MLS Listing ID MDWA2024224
Sold Date 11/18/24
Style Colonial
Bedrooms 4
Full Baths 3
Half Baths 1
HOA Fees $59/ann
HOA Y/N Y
Abv Grd Liv Area 2,184
Originating Board BRIGHT
Year Built 2016
Annual Tax Amount $3,159
Tax Year 2024
Lot Size 3,964 Sqft
Acres 0.09
Property Description
Welcome to this meticulously maintained home in the desirable Westfields community, boasting 4 bedrooms, 3.5 bathrooms, and over 3,000 square feet of beautifully finished living space across three levels. This property is perfectly crafted for comfort and modern living. The main level features elegant hardwood flooring and includes a family room anchored by a cozy gas fireplace, creating a warm and inviting atmosphere. The kitchen is a chef's delight with its center island, gas cooking, making meal preparation both easy and enjoyable. Upstairs, luxury vinyl plank (LVP) flooring extends throughout, including in the generous primary suite, which features walk-in closets and a private bathroom. Conveniently, the laundry facilities are also located on the upper level, simplifying household chores.
The finished walkout basement adds substantial additional living space and continues the use of LVP flooring for durability and style. It opens out to a backyard that not only features a deck and patio but also backs to trees, providing privacy. This home's combination of spacious interiors, thoughtful upgrades, and tranquil outdoor spaces makes it an ideal choice for those seeking a blend of suburban tranquility and modern amenities. Enjoy living in a vibrant community close to everything you need, with the peace of mind that comes from a home that's ready to enjoy from the day you move in.
Location
State MD
County Washington
Zoning U
Rooms
Other Rooms Living Room, Dining Room, Primary Bedroom, Bedroom 2, Bedroom 3, Bedroom 4, Kitchen, Family Room, Foyer, Breakfast Room, Laundry, Office, Recreation Room, Utility Room, Bathroom 2, Bathroom 3, Primary Bathroom
Basement Daylight, Partial, Connecting Stairway, Full, Fully Finished, Heated, Improved, Interior Access, Outside Entrance, Poured Concrete, Walkout Level, Windows
Interior
Interior Features Bathroom - Stall Shower, Bathroom - Tub Shower, Bathroom - Walk-In Shower, Chair Railings, Crown Moldings, Family Room Off Kitchen, Floor Plan - Open, Formal/Separate Dining Room, Kitchen - Island, Pantry, Primary Bath(s), Recessed Lighting, Upgraded Countertops, Walk-in Closet(s), Wood Floors
Hot Water Propane
Heating Forced Air
Cooling Central A/C, Programmable Thermostat
Flooring Hardwood, Luxury Vinyl Plank
Fireplaces Number 1
Fireplaces Type Gas/Propane, Mantel(s)
Equipment Built-In Microwave, Dishwasher, Disposal, Exhaust Fan, Icemaker, Oven/Range - Gas, Refrigerator, Stainless Steel Appliances
Furnishings No
Fireplace Y
Window Features Double Pane
Appliance Built-In Microwave, Dishwasher, Disposal, Exhaust Fan, Icemaker, Oven/Range - Gas, Refrigerator, Stainless Steel Appliances
Heat Source Propane - Metered
Laundry Hookup, Upper Floor
Exterior
Exterior Feature Deck(s), Patio(s), Porch(es)
Parking Features Garage - Front Entry, Garage Door Opener, Inside Access
Garage Spaces 4.0
Utilities Available Under Ground
Amenities Available Basketball Courts, Club House, Common Grounds, Community Center, Dog Park, Jog/Walk Path, Picnic Area, Pool - Outdoor, Swimming Pool, Tennis Courts, Tot Lots/Playground
Water Access N
View Garden/Lawn, Trees/Woods
Roof Type Asphalt,Metal
Accessibility None
Porch Deck(s), Patio(s), Porch(es)
Attached Garage 2
Total Parking Spaces 4
Garage Y
Building
Lot Description Backs to Trees
Story 3
Foundation Concrete Perimeter
Sewer Public Sewer
Water Public
Architectural Style Colonial
Level or Stories 3
Additional Building Above Grade, Below Grade
Structure Type Dry Wall,9'+ Ceilings
New Construction N
Schools
School District Washington County Public Schools
Others
HOA Fee Include Common Area Maintenance,Management,Pool(s),Reserve Funds
Senior Community No
Tax ID 2210065435
Ownership Fee Simple
SqFt Source Assessor
Horse Property N
Special Listing Condition Standard
Read Less
Want to know what your home might be worth? Contact us for a FREE valuation!

Our team is ready to help you sell your home for the highest possible price ASAP

Bought with Courtney Jenkins • Pearson Smith Realty, LLC
GET MORE INFORMATION





