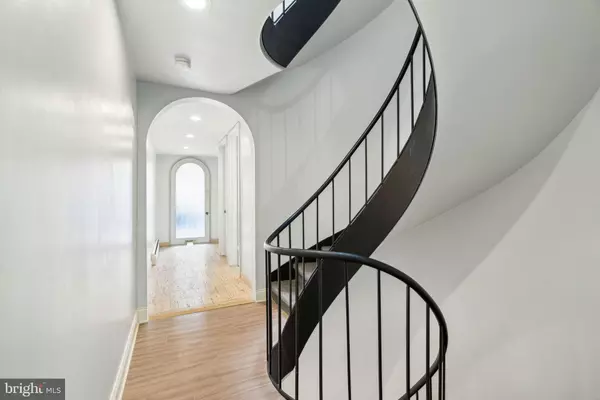$1,500,000
$1,400,000
7.1%For more information regarding the value of a property, please contact us for a free consultation.
237 S 3RD ST Philadelphia, PA 19106
3 Beds
4 Baths
3,297 SqFt
Key Details
Sold Price $1,500,000
Property Type Townhouse
Sub Type Interior Row/Townhouse
Listing Status Sold
Purchase Type For Sale
Square Footage 3,297 sqft
Price per Sqft $454
Subdivision Society Hill
MLS Listing ID PAPH2389962
Sold Date 11/15/24
Style Mid-Century Modern
Bedrooms 3
Full Baths 3
Half Baths 1
HOA Fees $41/ann
HOA Y/N Y
Abv Grd Liv Area 2,520
Originating Board BRIGHT
Year Built 1970
Annual Tax Amount $16,352
Tax Year 2024
Lot Size 1,347 Sqft
Acres 0.03
Lot Dimensions 20.00 x 67.00
Property Description
Step into this exquisite Society Hill townhome, designed by the internationally renowned architect I.M. Pei. The entrance welcomes you with natural stone flooring, transitioning to maple hardwood, leading to a gourmet kitchen on the left. The kitchen features high gloss wood cabinetry, a quartz countertop, and professional-grade appliances, including a Miele gas burner stove and a Liebherr stainless steel refrigerator. Enjoy your morning coffee in the cozy breakfast nook adjacent to the kitchen, complete with closets for ample storage. The living room is a serene retreat with a wall of windows that overlook a tranquil brick patio, embodying biophilic design principles. For your convenience, a powder room is also located on this floor. Ascend the iconic circular staircase to the second floor, where you'll find a study with a wood-burning fireplace, custom built-ins, a 9 foot ceiling, and a large custom window offering views of historic 3rd Street homes, including the residence of Philadelphia's first mayor. This floor includes an updated full bathroom with a glass-enclosed stall shower and a spacious rear bedroom. The third floor has two additional bedrooms, each with large closets and two modern full bathrooms with skylights. The finished basement offers a versatile space, perfect for a home gym, media room, or additional storage, and includes a laundry area. Gated parking for one car is available directly behind the home in the association lot. Located in a historically preserved neighborhood, this home is surrounded by enchanting green spaces such as Three Bears Park, Independence Park, and the upcoming 11.5-acre park from the I-95 capping project. Enjoy a short walk to a myriad of fantastic restaurants, cafes, the Ritz and PFS theaters, and a quick 15-minute ride to the airport.
Location
State PA
County Philadelphia
Area 19106 (19106)
Zoning RSA5
Direction West
Rooms
Basement Partially Finished
Interior
Interior Features Combination Kitchen/Dining, Floor Plan - Open, Kitchen - Galley, Spiral Staircase
Hot Water Natural Gas
Cooling Central A/C
Flooring Hardwood, Luxury Vinyl Plank, Tile/Brick
Fireplaces Number 1
Fireplaces Type Wood
Fireplace Y
Window Features Casement
Heat Source Natural Gas
Laundry Basement
Exterior
Garage Spaces 1.0
Parking On Site 1
Utilities Available Cable TV, Natural Gas Available
Water Access N
View City, Garden/Lawn
Roof Type Asphalt
Accessibility None
Total Parking Spaces 1
Garage N
Building
Story 3
Foundation Slab
Sewer Public Sewer
Water Public
Architectural Style Mid-Century Modern
Level or Stories 3
Additional Building Above Grade, Below Grade
New Construction N
Schools
Elementary Schools Mc Call Gen George
School District The School District Of Philadelphia
Others
HOA Fee Include Parking Fee
Senior Community No
Tax ID 051056020
Ownership Fee Simple
SqFt Source Assessor
Acceptable Financing Cash, Conventional
Listing Terms Cash, Conventional
Financing Cash,Conventional
Special Listing Condition Standard
Read Less
Want to know what your home might be worth? Contact us for a FREE valuation!

Our team is ready to help you sell your home for the highest possible price ASAP

Bought with Margaux Genovese Pelegrin • Compass RE

GET MORE INFORMATION





