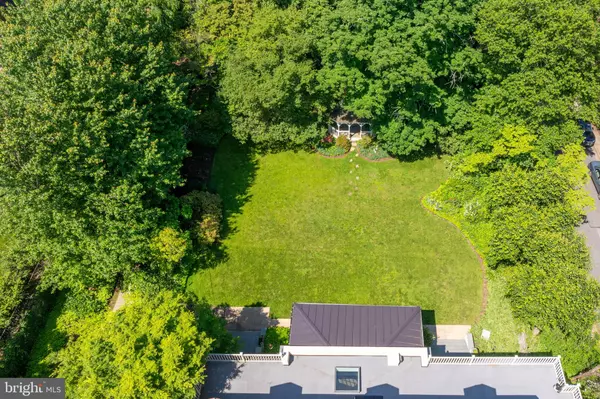$1,850,000
$1,995,000
7.3%For more information regarding the value of a property, please contact us for a free consultation.
210 GOODWOOD GDNS Baltimore, MD 21210
6 Beds
6 Baths
6,330 SqFt
Key Details
Sold Price $1,850,000
Property Type Single Family Home
Sub Type Detached
Listing Status Sold
Purchase Type For Sale
Square Footage 6,330 sqft
Price per Sqft $292
Subdivision Roland Park
MLS Listing ID MDBA2125932
Sold Date 11/15/24
Style Georgian
Bedrooms 6
Full Baths 5
Half Baths 1
HOA Fees $8/ann
HOA Y/N Y
Abv Grd Liv Area 6,330
Originating Board BRIGHT
Year Built 1904
Annual Tax Amount $34,911
Tax Year 2024
Lot Size 0.686 Acres
Acres 0.69
Property Description
This magnificent 1904 Georgian Revival mansion seamlessly combines grandeur, luxury updates, and comfortable elegance. Nestled on the most sought-after block of Goodwood Gardens, one of Baltimore’s premier streets, this stately residence offers over 6,300 square feet of sophisticated living space, perfect for both grand entertaining and everyday living.
With 6 bedrooms and 5.5 bathrooms, this home features exquisite updates by architect Vincent Greene and interior design by Dan Proctor of Kirk Designs. As you enter, you are greeted by an oversized foyer with leaded glass elliptical transom windows, a classic Georgian Revival staircase, and intricate crown molding. Throughout the main level, you’ll find stunning oak hardwood floors, double pocket doors, and French doors that create a harmonious flow between rooms.
The expansive family room is anchored by a marble gas fireplace and oak floors, while the formal living room includes mahogany built-ins, an antique safe, and another marble gas fireplace. The elegant dining room features box molding, a chandelier, and a marble wood-burning fireplace.
At the heart of the home is the spectacular 32-foot chef's kitchen, a breathtaking space designed for both function and beauty. With heated travertine flooring, top-tier appliances from Wolf, Sub-Zero, and Fisher & Paykel, quartzite and granite countertops, and a custom stone range hood, the kitchen also features a bright dining area, cabinet lighting, a skylight, and a central island. Adjacent is a large screened-in porch overlooking the lush gardens and expansive yard—an idyllic spot for both relaxation and al fresco dining.
Off the kitchen, you’ll find a well-appointed custom mudroom, a home office, and a sunroom. The second level features a luxurious primary bedroom suite, complete with a gas fireplace, and a stunning recently renovated marble spa-like bathroom with heated flooring, and dressing room. This level also includes a second ensuite bedroom, a sumptuous study with mahogany library built-ins, a hall bathroom, and a laundry room.
The third level houses three charming bedrooms, two with ensuite bathrooms, all adorned with gorgeous heart pine floors. A hidden bookcase door reveals a spacious lower level, which includes a recreation area perfect for ping pong, ample storage, and a climate-controlled wine room.
This home is equipped with modern smart features, including Lutron lighting and whole-house audio. Major systems such as electric, plumbing, and HVAC have been updated for your convenience. Set on just under ¾ of an acre, the grounds are enchanting with cobblestone and bluestone patios, a Koi pond with a waterfall, a gazebo, a variety of perennials, stone walls, and a spectacular display of azaleas in the spring. The property also includes a two-car garage for sheltered parking.
Located in Baltimore's highly sought-after historic Roland Park neighborhood, this majestic home offers the best of both worlds—peaceful, stately living within close proximity to local restaurants, shopping, community amenities, and top schools. It is truly a one-of-a-kind property that offers unparalleled living at its finest.
Location
State MD
County Baltimore City
Zoning R-1-C
Rooms
Other Rooms Living Room, Dining Room, Primary Bedroom, Bedroom 2, Bedroom 3, Bedroom 4, Bedroom 5, Kitchen, Family Room, Basement, Foyer, Sun/Florida Room, Laundry, Mud Room, Office, Storage Room, Utility Room, Bedroom 6, Bathroom 2, Bathroom 3, Hobby Room, Primary Bathroom
Basement Full, Unfinished, Connecting Stairway, Walkout Stairs
Interior
Interior Features Breakfast Area, Built-Ins, Ceiling Fan(s), Chair Railings, Crown Moldings, Floor Plan - Traditional, Formal/Separate Dining Room, Kitchen - Gourmet, Kitchen - Island, Kitchen - Table Space, Primary Bath(s), Recessed Lighting, Skylight(s), Bathroom - Soaking Tub, Bathroom - Stall Shower, Bathroom - Tub Shower, Upgraded Countertops, Walk-in Closet(s), Wine Storage, Wood Floors
Hot Water Natural Gas
Heating Radiator, Baseboard - Electric
Cooling Central A/C
Fireplaces Number 4
Fireplaces Type Gas/Propane, Marble, Mantel(s), Wood
Equipment Refrigerator, Six Burner Stove, Range Hood, Oven - Double, Microwave, Dishwasher, Disposal, Washer, Dryer
Fireplace Y
Window Features Atrium,Skylights,Transom,Wood Frame
Appliance Refrigerator, Six Burner Stove, Range Hood, Oven - Double, Microwave, Dishwasher, Disposal, Washer, Dryer
Heat Source Natural Gas, Electric
Laundry Upper Floor
Exterior
Exterior Feature Deck(s), Patio(s), Porch(es), Screened
Parking Features Garage - Rear Entry
Garage Spaces 2.0
Fence Partially
Water Access N
Roof Type Slate
Accessibility None
Porch Deck(s), Patio(s), Porch(es), Screened
Total Parking Spaces 2
Garage Y
Building
Lot Description Level, Landscaping, Secluded
Story 4
Foundation Stone
Sewer Public Sewer
Water Public
Architectural Style Georgian
Level or Stories 4
Additional Building Above Grade, Below Grade
New Construction N
Schools
School District Baltimore City Public Schools
Others
Senior Community No
Tax ID 0327164913 011
Ownership Fee Simple
SqFt Source Assessor
Security Features Security System
Special Listing Condition Standard
Read Less
Want to know what your home might be worth? Contact us for a FREE valuation!

Our team is ready to help you sell your home for the highest possible price ASAP

Bought with Christina Giffin • Monument Sotheby's International Realty

GET MORE INFORMATION





