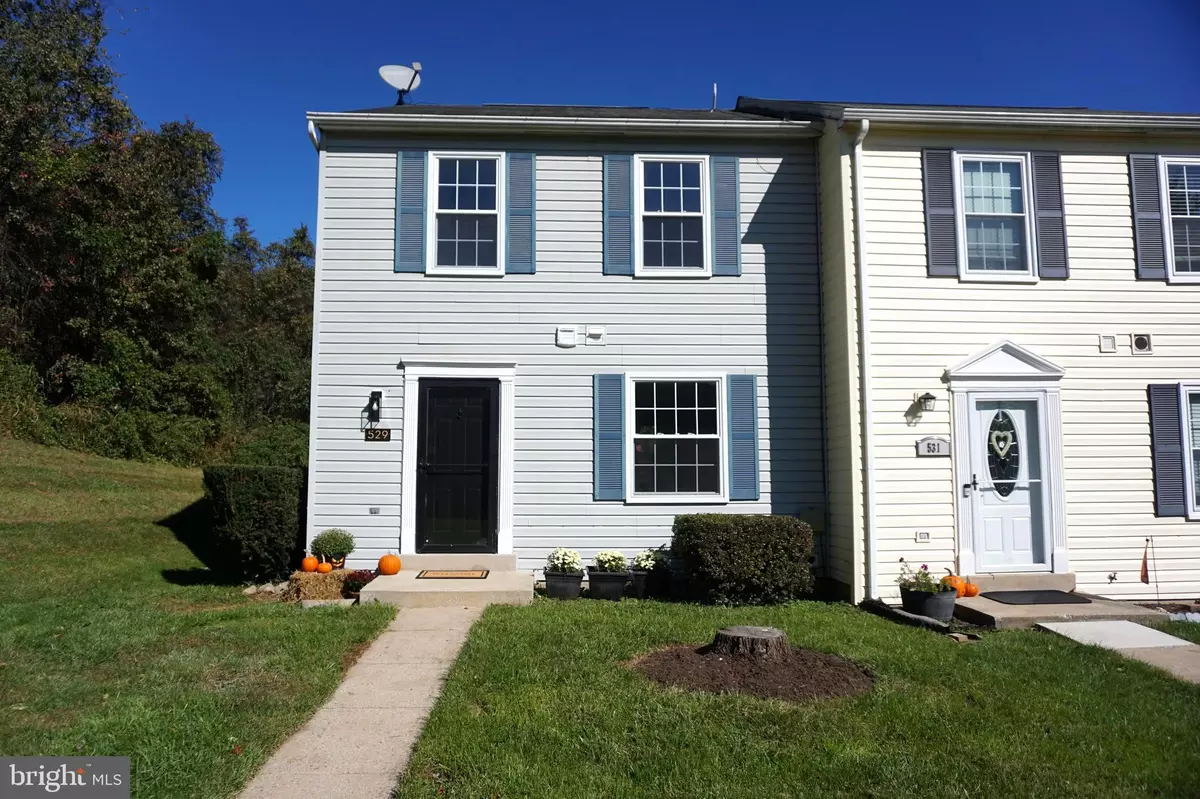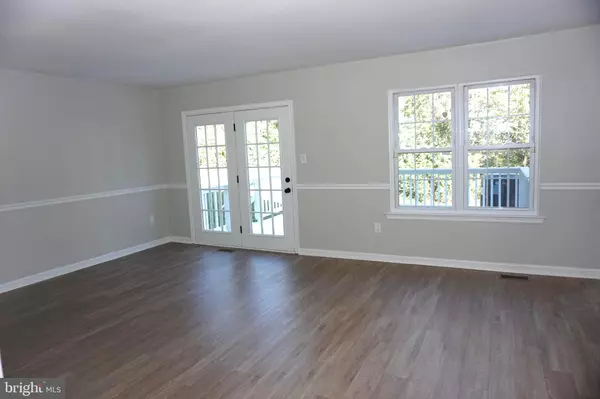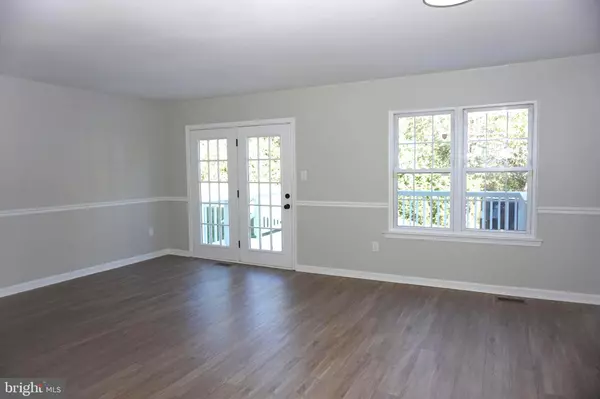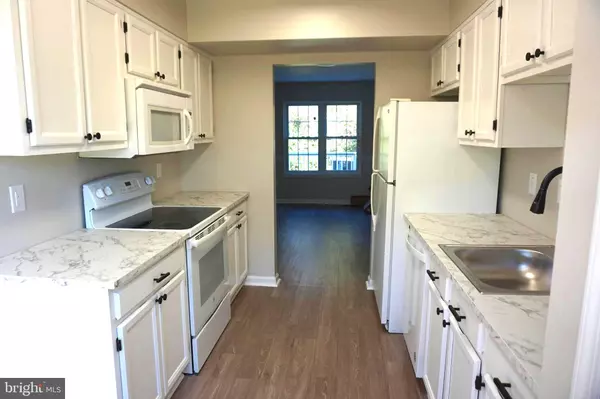$326,500
$319,900
2.1%For more information regarding the value of a property, please contact us for a free consultation.
529 CONGRESSIONAL DR Westminster, MD 21158
3 Beds
4 Baths
1,500 SqFt
Key Details
Sold Price $326,500
Property Type Townhouse
Sub Type End of Row/Townhouse
Listing Status Sold
Purchase Type For Sale
Square Footage 1,500 sqft
Price per Sqft $217
Subdivision Avondale Run
MLS Listing ID MDCR2023468
Sold Date 11/14/24
Style Colonial
Bedrooms 3
Full Baths 2
Half Baths 2
HOA Fees $14/ann
HOA Y/N Y
Abv Grd Liv Area 1,200
Originating Board BRIGHT
Year Built 1992
Annual Tax Amount $4,046
Tax Year 2024
Lot Size 3,500 Sqft
Acres 0.08
Property Description
Experience tranquil living in this beautifully remodeled end-of-group townhouse in Westminster, Maryland. Nestled alongside a serene tree area, this home offers exceptional privacy and abundant natural light. The bright, eat-in kitchen features a cozy dining nook, perfect for morning coffee. Spacious living areas are ideal for entertaining, with doors leading to a deck that overlooks the lush, private surroundings. Upstairs, you'll find three comfortable bedrooms, including a primary suite with its own full bathroom and another full bath for convenience. The home is equipped with 2 half baths, one on the main level and another in the expansive lower level, which also includes a large family room and ample storage/laundry space. Recent upgrades include new vinyl plank flooring across all levels, fresh paint, and modern lighting fixtures throughout. Plus, a brand-new roof is currently being installed. Don't miss this opportunity to make this sun-filled, peaceful retreat your own!
Location
State MD
County Carroll
Zoning R-200
Rooms
Other Rooms Living Room, Dining Room, Primary Bedroom, Bedroom 2, Bedroom 3, Kitchen, Family Room, Foyer, Laundry, Storage Room, Bathroom 2, Primary Bathroom, Half Bath
Basement Other
Interior
Interior Features Kitchen - Table Space, Combination Dining/Living, Bathroom - Stall Shower, Breakfast Area, Ceiling Fan(s), Dining Area, Floor Plan - Open, Kitchen - Eat-In
Hot Water Electric
Heating Heat Pump(s)
Cooling Ceiling Fan(s), Central A/C
Flooring Luxury Vinyl Plank
Equipment Dishwasher, Disposal, Dryer, Exhaust Fan, Microwave, Oven/Range - Electric, Oven - Self Cleaning, Refrigerator, Washer, Stove
Fireplace N
Window Features Screens
Appliance Dishwasher, Disposal, Dryer, Exhaust Fan, Microwave, Oven/Range - Electric, Oven - Self Cleaning, Refrigerator, Washer, Stove
Heat Source Electric
Exterior
Exterior Feature Deck(s)
Utilities Available Cable TV Available
Water Access N
View Trees/Woods
Roof Type Asphalt
Accessibility None
Porch Deck(s)
Garage N
Building
Lot Description Corner, Cul-de-sac
Story 2
Foundation Concrete Perimeter
Sewer Public Sewer
Water Public
Architectural Style Colonial
Level or Stories 2
Additional Building Above Grade, Below Grade
Structure Type Dry Wall
New Construction N
Schools
School District Carroll County Public Schools
Others
Senior Community No
Tax ID 0707097123
Ownership Fee Simple
SqFt Source Assessor
Special Listing Condition Standard
Read Less
Want to know what your home might be worth? Contact us for a FREE valuation!

Our team is ready to help you sell your home for the highest possible price ASAP

Bought with Michael Guzzo • Berkshire Hathaway HomeServices PenFed Realty
GET MORE INFORMATION





