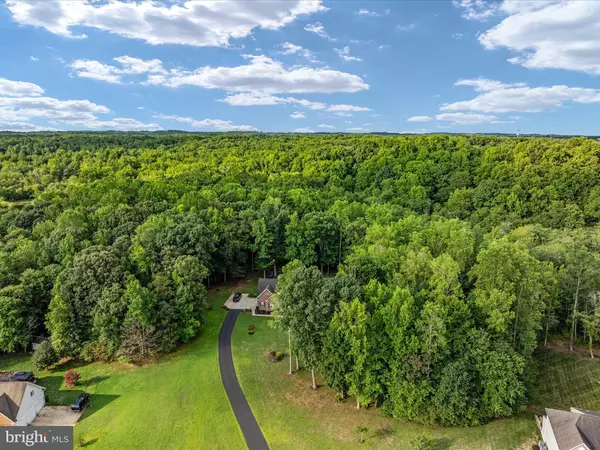$1,100,000
$1,200,000
8.3%For more information regarding the value of a property, please contact us for a free consultation.
4402 PATUXENT OVERLOOK DR Bowie, MD 20716
4 Beds
5 Baths
7,200 SqFt
Key Details
Sold Price $1,100,000
Property Type Single Family Home
Sub Type Detached
Listing Status Sold
Purchase Type For Sale
Square Footage 7,200 sqft
Price per Sqft $152
Subdivision Patuxent Overlook
MLS Listing ID MDPG2118880
Sold Date 11/08/24
Style Traditional
Bedrooms 4
Full Baths 4
Half Baths 1
HOA Y/N N
Abv Grd Liv Area 5,100
Originating Board BRIGHT
Year Built 2008
Annual Tax Amount $15,037
Tax Year 2024
Lot Size 5.480 Acres
Acres 5.48
Property Description
Beautiful large (7200 sf fin. space) sprawling, brick, traditional home in small private and secluded enclave on pastural 5.5 ac lot. 4 Bedroom 4-1/2 baths, 3 car side load garage. Upper level has 4 bedrooms, including jack & jill, master suite with sitting room and large jacuzzi tub. Main level has large conservatory, living room, dining room, study, sunroom, large luxury grade kitchen with granite countertops, and second stairs to upper level. Disability access from garage. Finished basement with large rec room, movie room, full bath and lots of storage and walkup/out to level private back yard. Home comes complete with Pool Table, Generac full home generator, Security System, new washer & dryer, and much more.
Location
State MD
County Prince Georges
Zoning AR
Rooms
Basement Daylight, Partial, Fully Finished, Outside Entrance, Walkout Stairs, Windows, Workshop, Shelving, Rear Entrance
Interior
Interior Features Butlers Pantry, Ceiling Fan(s), Dining Area, Double/Dual Staircase, Kitchen - Gourmet, Upgraded Countertops, Wood Floors
Hot Water 60+ Gallon Tank
Heating Heat Pump(s), Central, Forced Air
Cooling Heat Pump(s), Multi Units
Fireplaces Number 1
Equipment Stainless Steel Appliances, Dishwasher, Disposal, Dryer, Energy Efficient Appliances, Instant Hot Water, Intercom, Washer
Fireplace Y
Appliance Stainless Steel Appliances, Dishwasher, Disposal, Dryer, Energy Efficient Appliances, Instant Hot Water, Intercom, Washer
Heat Source Natural Gas, Electric
Exterior
Parking Features Garage - Side Entry, Oversized, Garage Door Opener
Garage Spaces 13.0
Utilities Available Natural Gas Available, Sewer Available, Water Available, Electric Available, Cable TV
Water Access N
Accessibility Accessible Switches/Outlets, Ramp - Main Level
Attached Garage 3
Total Parking Spaces 13
Garage Y
Building
Story 2
Foundation Concrete Perimeter
Sewer Public Sewer
Water Public
Architectural Style Traditional
Level or Stories 2
Additional Building Above Grade, Below Grade
New Construction N
Schools
School District Prince George'S County Public Schools
Others
Senior Community No
Tax ID 17073603008
Ownership Fee Simple
SqFt Source Assessor
Special Listing Condition Standard
Read Less
Want to know what your home might be worth? Contact us for a FREE valuation!

Our team is ready to help you sell your home for the highest possible price ASAP

Bought with James Gladden • Keller Williams Lucido Agency
GET MORE INFORMATION





