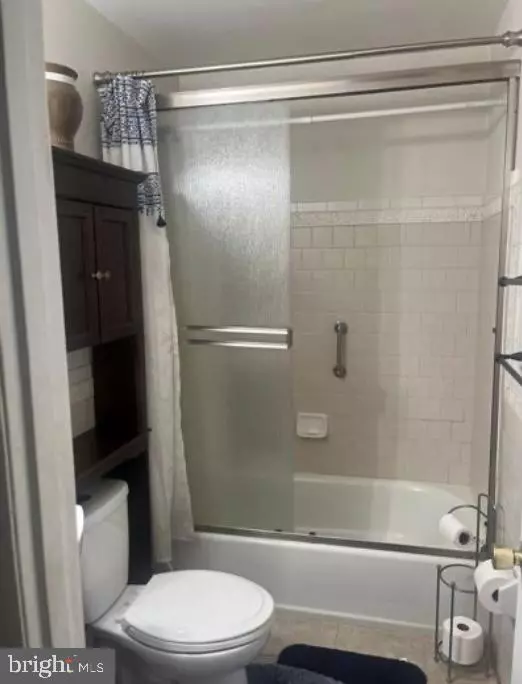$355,000
$350,000
1.4%For more information regarding the value of a property, please contact us for a free consultation.
7111 GARDEN CT Bryans Road, MD 20616
4 Beds
1 Bath
1,457 SqFt
Key Details
Sold Price $355,000
Property Type Single Family Home
Sub Type Detached
Listing Status Sold
Purchase Type For Sale
Square Footage 1,457 sqft
Price per Sqft $243
Subdivision Strawberry Hill
MLS Listing ID MDCH2034584
Sold Date 11/01/24
Style Split Foyer
Bedrooms 4
Full Baths 1
HOA Y/N N
Abv Grd Liv Area 982
Originating Board BRIGHT
Year Built 1972
Annual Tax Amount $2,971
Tax Year 2024
Lot Size 8,890 Sqft
Acres 0.2
Property Description
AS IS but shows well. Welcome Home!!! This charming home is waiting for you to add your finishing touches. Sold strictly AS IS!! Seller will make no repairs. Beautiful 4 bedroom, split foyer, home nestled in Bryan's Road, where tranquility meets convenience. Approach the property and you will be greeted by lush greenery enveloping the front yard, setting a serene tone the moment you arrive. New siding, fence and roof. Unlimited possibilities including 2nd bath option and or rear addition. Seller will provide a home warranty for 1 year. FHA appraisal is complete.
Location
State MD
County Charles
Zoning RM
Direction South
Rooms
Basement Connecting Stairway
Main Level Bedrooms 3
Interior
Interior Features Wood Floors, Ceiling Fan(s), Window Treatments
Hot Water Electric
Heating Central
Cooling Central A/C
Flooring Carpet, Ceramic Tile, Hardwood
Equipment Built-In Microwave, Dishwasher, Disposal, Exhaust Fan, Icemaker, Oven/Range - Gas
Fireplace N
Window Features Double Hung
Appliance Built-In Microwave, Dishwasher, Disposal, Exhaust Fan, Icemaker, Oven/Range - Gas
Heat Source Propane - Leased
Exterior
Exterior Feature Patio(s)
Parking Features Built In, Garage - Front Entry
Garage Spaces 1.0
Water Access N
Roof Type Shingle
Accessibility None
Porch Patio(s)
Attached Garage 1
Total Parking Spaces 1
Garage Y
Building
Story 2
Foundation Block
Sewer Public Sewer
Water Public
Architectural Style Split Foyer
Level or Stories 2
Additional Building Above Grade, Below Grade
Structure Type Dry Wall
New Construction N
Schools
High Schools Henry E. Lackey
School District Charles County Public Schools
Others
Senior Community No
Tax ID 0907006799
Ownership Fee Simple
SqFt Source Estimated
Acceptable Financing FHA, Conventional, Cash
Listing Terms FHA, Conventional, Cash
Financing FHA,Conventional,Cash
Special Listing Condition Probate Listing
Read Less
Want to know what your home might be worth? Contact us for a FREE valuation!

Our team is ready to help you sell your home for the highest possible price ASAP

Bought with Patricia Jaramillo • Smart Realty, LLC

GET MORE INFORMATION





