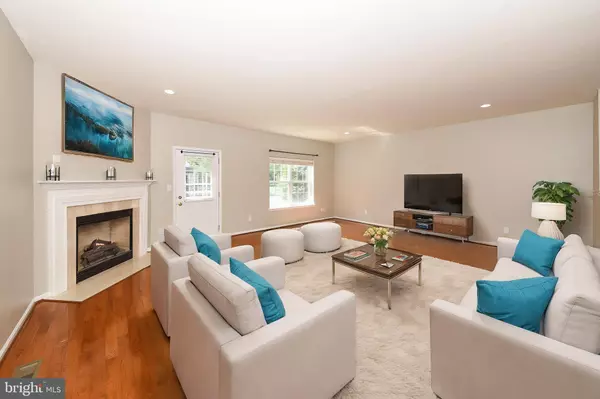$375,000
$379,999
1.3%For more information regarding the value of a property, please contact us for a free consultation.
477 BUCHANAN RD Perkasie, PA 18944
3 Beds
3 Baths
1,854 SqFt
Key Details
Sold Price $375,000
Property Type Townhouse
Sub Type Interior Row/Townhouse
Listing Status Sold
Purchase Type For Sale
Square Footage 1,854 sqft
Price per Sqft $202
Subdivision Cliffside Manor
MLS Listing ID PABU2080436
Sold Date 10/30/24
Style Colonial
Bedrooms 3
Full Baths 2
Half Baths 1
HOA Fees $165/mo
HOA Y/N Y
Abv Grd Liv Area 1,854
Originating Board BRIGHT
Year Built 2005
Annual Tax Amount $5,054
Tax Year 2024
Lot Size 2,640 Sqft
Acres 0.06
Lot Dimensions 0.00 x 0.00
Property Description
Step Into This Fantastic Move-In Ready Townhome In The Highly Sought-After Cliffside Manor Community, Pennridge School System; Great Backyard Facing Open Area; Real Estate Taxes Are For a Non-Owner Occupied Property, They Will Go Down At Least $1200 When Property is Owner Occupied, So Taxes Will Go Down 95 Dols Per Month When Owner Occupied; Seller Offering a Stainless Steel Appliances Package Credit For New Owner to Purchase Their Own New Appliances & Refrigerator; Put the Older Refrigerator in the Garage & You Will Have 2 Refrigerators! Home is Ready For Your Personal Touch, Check Out the Virtually Staged Rooms; As You Enter, Freshly Painted Walls And Gleaming Hardwood Floors Greet You, Setting The Stage For An Exceptional Living Experience; With A Spacious Garage And Expansive Basement, You’ll Have All The Room You Need To Drop Your Belongings And Start Living Your Best Life; Also There is a Freshly Painted, Oversized One-Car Garage, Plus There is Ample Additional Parking For Your Convenience; Escape The Hustle And Bustle While Staying Connected To Everything You Need—Shopping, Top-Rated Schools, Fine Dining, And Major Commuting Routes Are Just Minutes Away; The Community Itself Offers A Wealth Of Outdoor Amenities Including A Picnic Area, Playground, Serene Walking Trails, And Beautifully Landscaped Open Spaces, All Covered By The HOA For Stress-Free Living; Inside, Meticulous Updates And Thoughtful Details Make This Home Truly Shine; Freshly Painted Spaces, Modern Lighting, And Beautiful Hardwood Floors Welcome You At Every Turn; The Expansive Living Room Is Perfect For Cozy Nights In, Featuring Recessed Lighting, A Propane Gas Fireplace, And Access To The Backyard; The Sun-Soaked Dining Room, Complete With An Elegant Chandelier, Flows Seamlessly Into The Spacious Kitchen With Upgraded Hardware, Perfect For Both Everyday Meals And Entertaining; Upstairs, The Master Suite Is Very Spacious,a Serene Retreat, Offering Breathtaking Views Of The Open Fields, A Vaulted Ceiling, A Large Walk-In Closet, And A Spa-Like Master Bath With A Soaking Tub, Stall Shower, And Dual Vanities; Two Additional Bedrooms, A Pristine Hall Bathroom, And A Convenient Second-Floor Laundry Room Complete This Level; The Full Basement Offers 900 Square Feet Of Untapped Potential, Ready To Become A Rec Room, Home Gym, Or Extra Storage—Whatever Fits Your Lifestyle; And With The Home Certified Pre-Owned And Pre-Inspected, You Can Move In With Peace Of Mind, Knowing Exactly What Has Been Done To Make This Home Perfect; Don’t Wait—Homes In Cliffside Manor Don’t Stay On The Market Long; Schedule Your Showing Today And See Firsthand Why This Townhome Is The Perfect Place To Call Home! Seller is Very Motivated and Ready to Sell!! The Interior Photos Have Been Virtually Staged, Home Has Been Preinspected, Check Out Inspection in the Documents Along with a List of Repairs Already Made;
Location
State PA
County Bucks
Area Bedminster Twp (10101)
Zoning R3
Rooms
Other Rooms Primary Bedroom, Bedroom 2, Basement, Bedroom 1
Basement Full, Unfinished
Interior
Interior Features Kitchen - Eat-In, Breakfast Area, Ceiling Fan(s), Dining Area, Floor Plan - Open, Recessed Lighting, Bathroom - Stall Shower, Bathroom - Tub Shower, Walk-in Closet(s), Water Treat System
Hot Water Natural Gas
Heating Forced Air
Cooling Central A/C
Flooring Hardwood, Ceramic Tile
Fireplaces Number 1
Fireplaces Type Gas/Propane
Equipment Refrigerator, Washer, Dryer, Dishwasher, Disposal, Built-In Microwave, Built-In Range, Oven/Range - Electric
Furnishings No
Fireplace Y
Appliance Refrigerator, Washer, Dryer, Dishwasher, Disposal, Built-In Microwave, Built-In Range, Oven/Range - Electric
Heat Source Propane - Metered
Laundry Upper Floor
Exterior
Parking Features Additional Storage Area, Garage - Front Entry, Garage Door Opener, Inside Access
Garage Spaces 38.0
Amenities Available Tot Lots/Playground, Jog/Walk Path
Water Access N
View Garden/Lawn
Roof Type Shingle,Pitched
Accessibility None
Attached Garage 1
Total Parking Spaces 38
Garage Y
Building
Lot Description Level, Open, Front Yard, Rear Yard
Story 2
Foundation Concrete Perimeter
Sewer Public Sewer
Water Public
Architectural Style Colonial
Level or Stories 2
Additional Building Above Grade, Below Grade
Structure Type Vaulted Ceilings
New Construction N
Schools
Elementary Schools Bedminster
Middle Schools Pennridge Central
High Schools Pennridge
School District Pennridge
Others
Pets Allowed Y
HOA Fee Include Common Area Maintenance,Lawn Maintenance,Snow Removal,Trash
Senior Community No
Tax ID 01-011-014-032
Ownership Fee Simple
SqFt Source Assessor
Acceptable Financing Conventional, Cash, FHA, VA
Horse Property N
Listing Terms Conventional, Cash, FHA, VA
Financing Conventional,Cash,FHA,VA
Special Listing Condition Standard
Pets Allowed No Pet Restrictions
Read Less
Want to know what your home might be worth? Contact us for a FREE valuation!

Our team is ready to help you sell your home for the highest possible price ASAP

Bought with Danielle B Davis • Long & Foster Real Estate, Inc.

GET MORE INFORMATION





