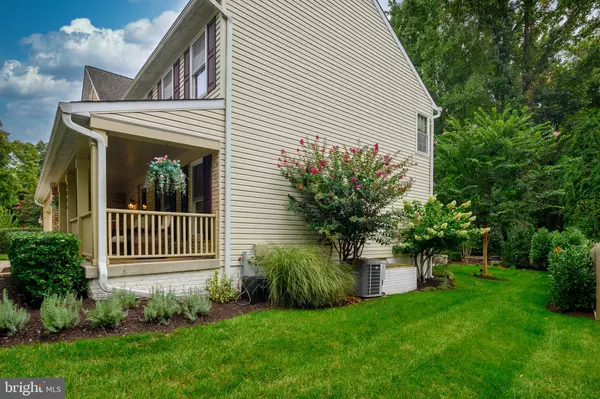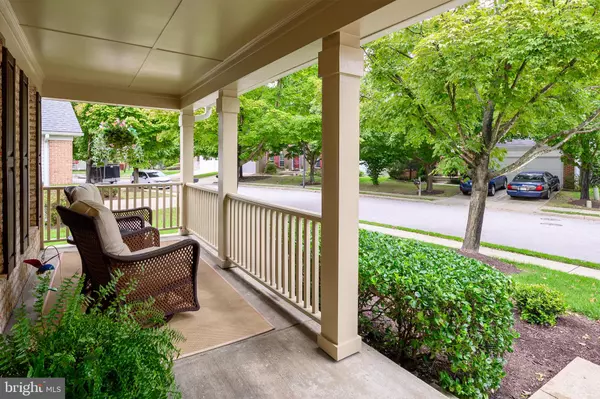$685,000
$695,000
1.4%For more information regarding the value of a property, please contact us for a free consultation.
3006 SHORELINE BLVD Laurel, MD 20724
4 Beds
4 Baths
2,368 SqFt
Key Details
Sold Price $685,000
Property Type Single Family Home
Sub Type Detached
Listing Status Sold
Purchase Type For Sale
Square Footage 2,368 sqft
Price per Sqft $289
Subdivision Russett
MLS Listing ID MDAA2094222
Sold Date 10/30/24
Style Colonial
Bedrooms 4
Full Baths 3
Half Baths 1
HOA Fees $81/mo
HOA Y/N Y
Abv Grd Liv Area 2,368
Originating Board BRIGHT
Year Built 1996
Annual Tax Amount $5,867
Tax Year 2024
Lot Size 7,039 Sqft
Acres 0.16
Property Description
Don't miss this stunning Colonial-style, single-family home with 2 car garage! Featuring 4 spacious bedrooms and 3.5 baths, this meticulously maintained property is the perfect blend of comfort and modern living. The updated primary bathroom include a luxurious soaking tub and a glass-enclosed shower, while the huge master bedroom boasts two custom walk-in closets. Gleaming hardwood floors span both the first and second levels.
The fully finished basement includes a full bath, and extra room through the glass French doors, adding even more living space for an office, workout room or guest space. The beautifully renovated kitchen is equipped with all the modern amenities you desire, including a dual dishwasher, double ovens (one with a steam feature, both convection), beautiful cabinets, built in pantry and gas cooktop. Just off the kitchen, the family room, with its cozy gas fireplace, and built in cabinetry opens to a gorgeous Trex deck with an awning, perfect for outdoor entertaining. The bonus stone paver patio is another space to enjoy the professionally landscaped yard, offering both beauty and privacy.
Make this dream home yours today!
Location
State MD
County Anne Arundel
Zoning R5
Rooms
Other Rooms Living Room, Dining Room, Primary Bedroom, Bedroom 2, Bedroom 3, Bedroom 4, Kitchen, Family Room, Recreation Room, Bonus Room, Full Bath
Basement Fully Finished, Improved, Interior Access, Poured Concrete, Windows
Interior
Interior Features Bathroom - Soaking Tub, Bathroom - Walk-In Shower, Built-Ins, Ceiling Fan(s), Combination Dining/Living, Crown Moldings, Kitchen - Eat-In, Kitchen - Island, Skylight(s), Primary Bath(s), Wood Floors
Hot Water Natural Gas
Heating Heat Pump(s), Humidifier
Cooling Central A/C, Ceiling Fan(s)
Flooring Hardwood
Fireplaces Number 1
Fireplaces Type Brick, Gas/Propane, Screen
Equipment Cooktop, Dishwasher, Disposal, Exhaust Fan, Freezer, Oven - Double, Oven - Self Cleaning, Refrigerator, Water Heater, Washer, Dryer, Icemaker
Fireplace Y
Window Features Double Hung,Double Pane,Energy Efficient,Vinyl Clad
Appliance Cooktop, Dishwasher, Disposal, Exhaust Fan, Freezer, Oven - Double, Oven - Self Cleaning, Refrigerator, Water Heater, Washer, Dryer, Icemaker
Heat Source Natural Gas
Laundry Main Floor
Exterior
Exterior Feature Deck(s), Patio(s), Porch(es)
Parking Features Garage - Front Entry, Garage Door Opener
Garage Spaces 2.0
Amenities Available Basketball Courts, Bike Trail, Common Grounds, Community Center, Jog/Walk Path, Library, Meeting Room, Party Room, Picnic Area, Pool - Outdoor, Tennis Courts, Tot Lots/Playground
Water Access N
Roof Type Architectural Shingle
Accessibility None
Porch Deck(s), Patio(s), Porch(es)
Attached Garage 2
Total Parking Spaces 2
Garage Y
Building
Story 3
Foundation Concrete Perimeter, Slab
Sewer Public Sewer
Water Public
Architectural Style Colonial
Level or Stories 3
Additional Building Above Grade, Below Grade
Structure Type 9'+ Ceilings,Cathedral Ceilings,Dry Wall
New Construction N
Schools
School District Anne Arundel County Public Schools
Others
HOA Fee Include Common Area Maintenance,Pool(s),Recreation Facility
Senior Community No
Tax ID 020467590083296
Ownership Fee Simple
SqFt Source Assessor
Security Features Carbon Monoxide Detector(s),Fire Detection System,Security System,Smoke Detector
Acceptable Financing Conventional, FHA, VA, Cash, Negotiable
Listing Terms Conventional, FHA, VA, Cash, Negotiable
Financing Conventional,FHA,VA,Cash,Negotiable
Special Listing Condition Standard
Read Less
Want to know what your home might be worth? Contact us for a FREE valuation!

Our team is ready to help you sell your home for the highest possible price ASAP

Bought with Wayne P Reid • CENTURY 21 New Millennium
GET MORE INFORMATION





