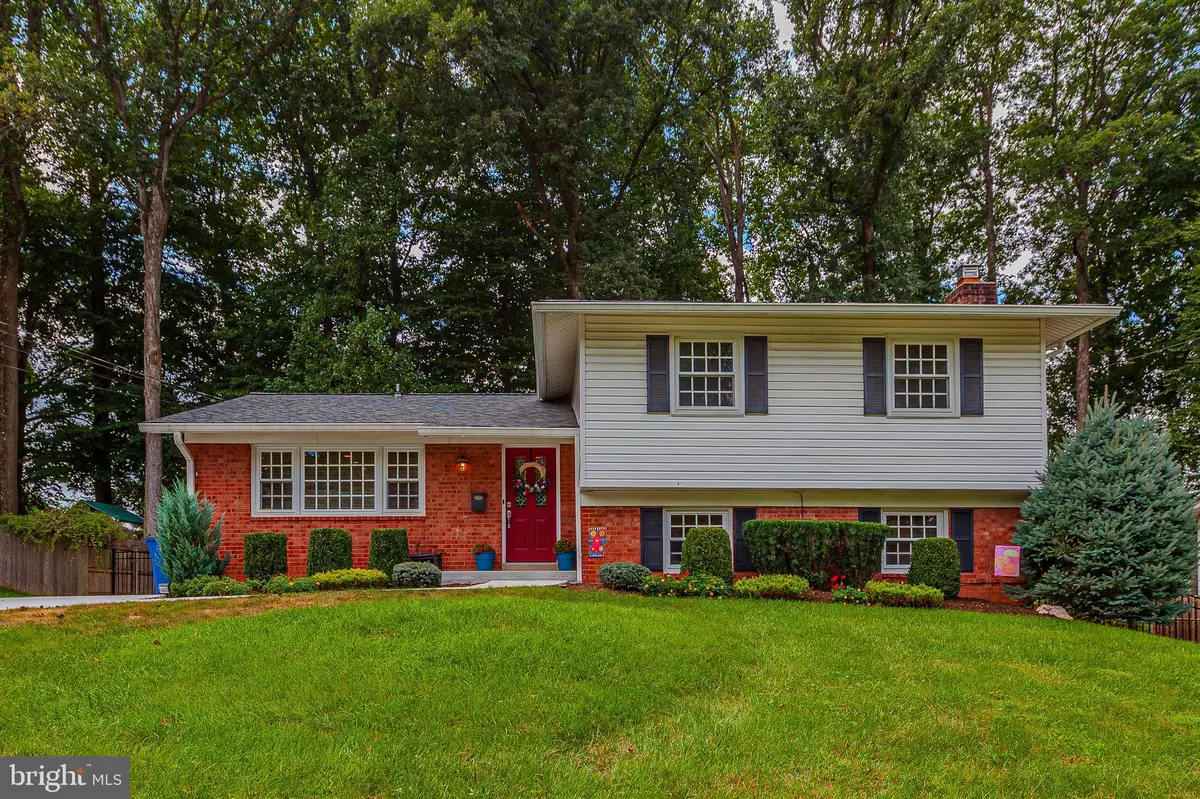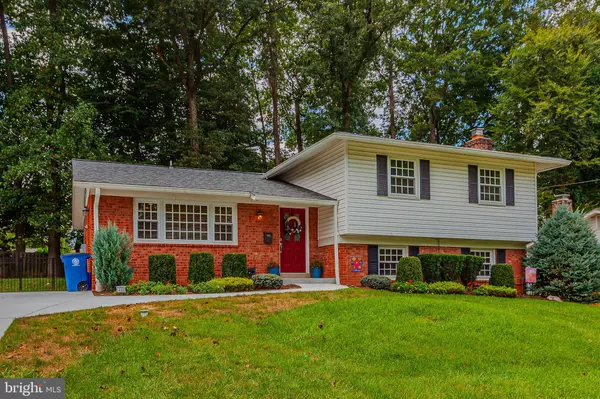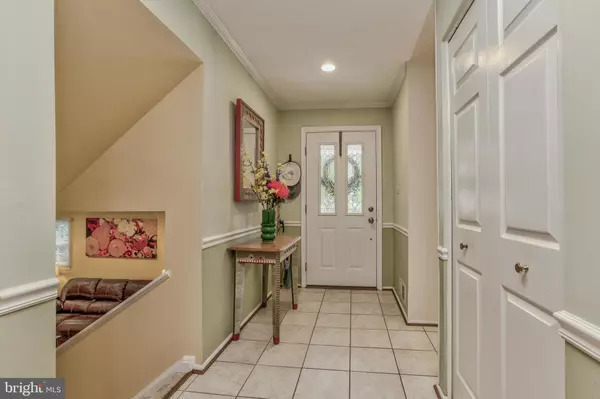$710,000
$689,000
3.0%For more information regarding the value of a property, please contact us for a free consultation.
14400 OAKVALE ST Rockville, MD 20853
5 Beds
3 Baths
2,292 SqFt
Key Details
Sold Price $710,000
Property Type Single Family Home
Sub Type Detached
Listing Status Sold
Purchase Type For Sale
Square Footage 2,292 sqft
Price per Sqft $309
Subdivision Bel Pre Woods
MLS Listing ID MDMC2144080
Sold Date 10/30/24
Style Split Level
Bedrooms 5
Full Baths 2
Half Baths 1
HOA Y/N N
Abv Grd Liv Area 2,292
Originating Board BRIGHT
Year Built 1964
Annual Tax Amount $6,175
Tax Year 2024
Lot Size 9,332 Sqft
Acres 0.21
Property Description
*OPEN HOUSE SATURDAY, OCTOBER 12TH AND SUNDAY, OCTOBER 13th (1-3pm) - Simply beautiful!! This sensational, split level home in popular Bel Pre Woods offers an array of appealing features and attractive updates! A bright and spacious main level includes a welcoming foyer, a gourmet, eat in kitchen, a dining area, and a formal living room. A sizable upper level holds three large guest rooms, a hall bathroom, and an impressive primary suite with en-suite bathroom and plenty of closet space! The first lower level includes a relaxing family room with gas fireplace, a half bathroom, a fifth bedroom or office, and a convenient laundry room with access to the side yard. The second lower level is partially finished offering both a recreation room for potential at home gym or media room and also plenty of unfinished storage space! A lovely, fully fenced backyard that holds a large shed, can be enjoyed from a private deck! Enjoy close proximity to area schools, local shopping, Rock Creek Park, and major commuter routes! Come quickly!
Location
State MD
County Montgomery
Zoning R90
Rooms
Basement Connecting Stairway, Daylight, Partial, Partially Finished
Interior
Interior Features Attic, Breakfast Area, Carpet, Ceiling Fan(s), Combination Dining/Living, Dining Area, Family Room Off Kitchen, Floor Plan - Open, Floor Plan - Traditional, Kitchen - Eat-In, Kitchen - Gourmet, Primary Bath(s), Recessed Lighting, Walk-in Closet(s), Upgraded Countertops, Window Treatments, Wood Floors
Hot Water Natural Gas
Heating Forced Air
Cooling Central A/C
Flooring Hardwood, Ceramic Tile
Fireplaces Number 1
Fireplaces Type Gas/Propane
Fireplace Y
Heat Source Natural Gas
Exterior
Exterior Feature Deck(s)
Water Access N
View Garden/Lawn
Accessibility None
Porch Deck(s)
Garage N
Building
Lot Description Cleared, Front Yard, Landscaping, Premium, Private, Rear Yard, SideYard(s)
Story 4
Foundation Block, Slab
Sewer Public Sewer
Water Public
Architectural Style Split Level
Level or Stories 4
Additional Building Above Grade, Below Grade
Structure Type Dry Wall
New Construction N
Schools
School District Montgomery County Public Schools
Others
Senior Community No
Tax ID 161301386804
Ownership Fee Simple
SqFt Source Assessor
Special Listing Condition Standard
Read Less
Want to know what your home might be worth? Contact us for a FREE valuation!

Our team is ready to help you sell your home for the highest possible price ASAP

Bought with Lina Criales-McAuliffe • Redfin Corp
GET MORE INFORMATION





