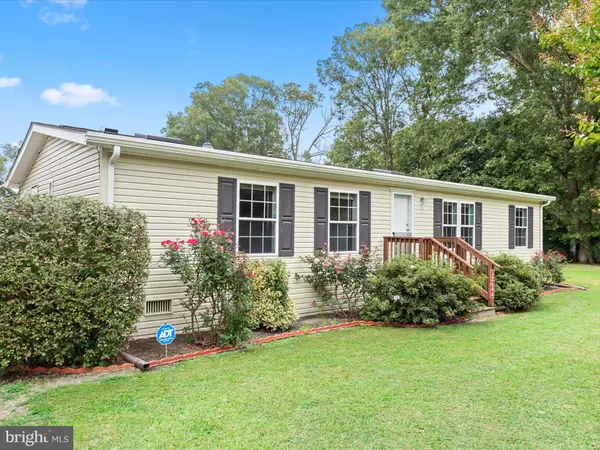$285,000
$290,000
1.7%For more information regarding the value of a property, please contact us for a free consultation.
32644 W CARTERET CT Millsboro, DE 19966
3 Beds
2 Baths
1,344 SqFt
Key Details
Sold Price $285,000
Property Type Manufactured Home
Sub Type Manufactured
Listing Status Sold
Purchase Type For Sale
Square Footage 1,344 sqft
Price per Sqft $212
Subdivision Captains Grant
MLS Listing ID DESU2071006
Sold Date 10/29/24
Style Modular/Pre-Fabricated
Bedrooms 3
Full Baths 2
HOA Fees $37/ann
HOA Y/N Y
Abv Grd Liv Area 1,344
Originating Board BRIGHT
Year Built 1998
Annual Tax Amount $657
Tax Year 2024
Lot Size 0.440 Acres
Acres 0.44
Lot Dimensions 130.00 x 150.00
Property Description
Motivated seller alert! Nestled in a private cul-de-sac in the desirable Captain's Grant community, this 3-bedroom, 2-bathroom home sits on nearly half an acre. The property offers practical features, including a newer RV-port and a spacious 24x24 garage perfect for housing vehicles, mowers, tools, and more. Inside, the open living area is designed for comfort, with a dining area on one side and the family room on the other. The split floorplan affords privacy, with two guest rooms and a full bathroom with a tub/shower combo on one side, and the large primary suite on the other. The primary suite features a wide step-in shower, linen storage, and a bright skylight. The kitchen is a highlight, featuring crisp white cabinetry, a large center island, and a cozy eat-in space for casual meals. The laundry area, tucked conveniently behind closet doors, includes a full-sized washer and dryer. Outside, the fenced backyard provides privacy with its newer vinyl fencing, and a large shed offers additional storage. Updates include newer vinyl siding, plumbing, roof, skylight, gutters, and HVAC system and water heater, ensuring peace of mind for the next homeowner. Conveniently located near grocery stores, restaurants, medical facilities, and just a short distance from the Indian River Yacht Club and Massey's Landing state boat ramps, this home offers both comfort and convenience in a peaceful setting.
Location
State DE
County Sussex
Area Indian River Hundred (31008)
Zoning GENERAL RESIDENTIAL
Rooms
Main Level Bedrooms 3
Interior
Interior Features Bathroom - Tub Shower, Bathroom - Walk-In Shower, Breakfast Area, Ceiling Fan(s), Combination Dining/Living, Entry Level Bedroom, Floor Plan - Open, Formal/Separate Dining Room, Kitchen - Island, Kitchen - Eat-In, Skylight(s), Stove - Pellet, Window Treatments
Hot Water Electric
Heating Forced Air
Cooling Ceiling Fan(s), Central A/C
Flooring Carpet, Vinyl
Fireplaces Number 1
Fireplaces Type Free Standing, Other
Equipment Built-In Microwave, Dishwasher, Dryer, Washer, Water Heater, Stove, Refrigerator
Furnishings No
Fireplace Y
Window Features Double Pane,Vinyl Clad
Appliance Built-In Microwave, Dishwasher, Dryer, Washer, Water Heater, Stove, Refrigerator
Heat Source Propane - Leased
Laundry Main Floor
Exterior
Exterior Feature Porch(es)
Parking Features Garage - Front Entry, Garage Door Opener, Oversized
Garage Spaces 9.0
Carport Spaces 4
Fence Privacy, Rear, Panel, Vinyl
Water Access N
Roof Type Architectural Shingle
Street Surface Black Top
Accessibility Thresholds <5/8\"
Porch Porch(es)
Total Parking Spaces 9
Garage Y
Building
Lot Description Cleared, Cul-de-sac, Front Yard, Landscaping, No Thru Street, Rear Yard, SideYard(s), Secluded
Story 1
Foundation Concrete Perimeter, Block
Sewer Public Sewer
Water Public
Architectural Style Modular/Pre-Fabricated
Level or Stories 1
Additional Building Above Grade, Below Grade
Structure Type Cathedral Ceilings,Dry Wall
New Construction N
Schools
School District Indian River
Others
Pets Allowed Y
Senior Community No
Tax ID 234-29.00-770.00
Ownership Fee Simple
SqFt Source Assessor
Security Features Smoke Detector
Horse Property N
Special Listing Condition Standard
Pets Allowed No Pet Restrictions
Read Less
Want to know what your home might be worth? Contact us for a FREE valuation!

Our team is ready to help you sell your home for the highest possible price ASAP

Bought with KATHY LOUGHEED • BURTON REALTY INC

GET MORE INFORMATION





